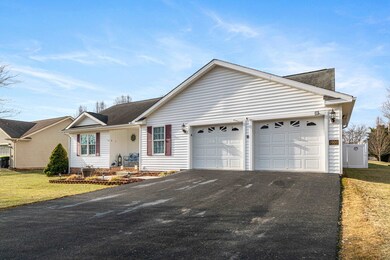
1900 Wilshire Ln Pulaski, VA 24301
Highlights
- Vaulted Ceiling
- Wood Flooring
- Skylights
- Ranch Style House
- Fenced Yard
- Spa Bath
About This Home
As of February 2025Minutes from Volvo & I-81 and central to downtown Pulaski, this home has so much to offer. Take a tour of this one-level home with 3BDS, 2BA! Beautiful hardwood floors throughout the main living area, large owner's suite with spa tub and walk in shower. HUGE panty area including washer & dryer. Small office nook, large closets in bedrooms and open, inviting floor plan. Both showers include custom tile surrounds and ceramic tile flooring. Owner has recently upgraded lighting and fixtures in the home. Ring cameras, door bell & key less entry lock system convey. Lots of natural light and ceilings fans. One step to the large double garage. Outside is just as inviting with a cozy front porch and covered 9 x 12 concrete patio out back. Vinyl fencing allows for privacy and enjoyment of the back yard including many fruit trees and an additional brick patio to get some sun. Just move in for easy living!
Last Agent to Sell the Property
Welcome Home Real Estate License #225090004 Listed on: 01/29/2025

Home Details
Home Type
- Single Family
Est. Annual Taxes
- $1,476
Year Built
- Built in 2008 | Remodeled
Lot Details
- 8,276 Sq Ft Lot
- Fenced Yard
- Landscaped
- Garden
- Property is in very good condition
Home Design
- Ranch Style House
- Brick Exterior Construction
- Fire Rated Drywall
- Shingle Roof
- Vinyl Trim
Interior Spaces
- 1,377 Sq Ft Home
- Vaulted Ceiling
- Ceiling Fan
- Skylights
- Storage
- Crawl Space
- Pull Down Stairs to Attic
Kitchen
- Electric Range
- Microwave
- Dishwasher
Flooring
- Wood
- Carpet
- Ceramic Tile
Bedrooms and Bathrooms
- 3 Main Level Bedrooms
- 2 Full Bathrooms
- Spa Bath
- Ceramic Tile in Bathrooms
Laundry
- Laundry on main level
- Electric Dryer
- Washer
Parking
- 2 Car Attached Garage
- Driveway
Schools
- Critzer Elementary School
- Pulaski County Middle School
- Pulaski County High School
Utilities
- Heat Pump System
- Electric Water Heater
- Cable TV Available
Additional Features
- Handicap Accessible
- Patio
Community Details
- Property has a Home Owners Association
- Association fees include common area maintenance
- The community has rules related to covenants, conditions, and restrictions
Listing and Financial Details
- Assessor Parcel Number 06304800000021
Ownership History
Purchase Details
Home Financials for this Owner
Home Financials are based on the most recent Mortgage that was taken out on this home.Purchase Details
Home Financials for this Owner
Home Financials are based on the most recent Mortgage that was taken out on this home.Similar Homes in Pulaski, VA
Home Values in the Area
Average Home Value in this Area
Purchase History
| Date | Type | Sale Price | Title Company |
|---|---|---|---|
| Deed | $278,900 | Fidelity National Title | |
| Warranty Deed | $197,950 | -- |
Mortgage History
| Date | Status | Loan Amount | Loan Type |
|---|---|---|---|
| Previous Owner | $42,232 | Credit Line Revolving | |
| Previous Owner | $186,508 | FHA | |
| Previous Owner | $195,371 | FHA |
Property History
| Date | Event | Price | Change | Sq Ft Price |
|---|---|---|---|---|
| 02/28/2025 02/28/25 | Sold | $278,900 | -0.4% | $203 / Sq Ft |
| 01/30/2025 01/30/25 | Pending | -- | -- | -- |
| 01/29/2025 01/29/25 | For Sale | $279,900 | -- | $203 / Sq Ft |
Tax History Compared to Growth
Tax History
| Year | Tax Paid | Tax Assessment Tax Assessment Total Assessment is a certain percentage of the fair market value that is determined by local assessors to be the total taxable value of land and additions on the property. | Land | Improvement |
|---|---|---|---|---|
| 2025 | $1,476 | $199,400 | $35,000 | $164,400 |
| 2024 | $1,476 | $199,400 | $35,000 | $164,400 |
| 2023 | $1,476 | $199,400 | $35,000 | $164,400 |
| 2022 | $1,476 | $199,400 | $35,000 | $164,400 |
| 2021 | $1,476 | $199,400 | $35,000 | $164,400 |
| 2020 | $1,147 | $148,900 | $25,000 | $123,900 |
| 2019 | $1,147 | $148,900 | $25,000 | $123,900 |
| 2018 | $1,147 | $148,900 | $25,000 | $123,900 |
| 2017 | $953 | $148,900 | $25,000 | $123,900 |
| 2016 | $953 | $148,900 | $25,000 | $123,900 |
| 2015 | $953 | $148,900 | $25,000 | $123,900 |
| 2014 | $1,096 | $185,800 | $35,000 | $150,800 |
| 2013 | $1,096 | $185,800 | $35,000 | $150,800 |
Agents Affiliated with this Home
-

Seller's Agent in 2025
Karen Blevins
Welcome Home Real Estate
(540) 320-5156
3 in this area
200 Total Sales
-

Buyer's Agent in 2025
Jennifer Breedlove
Mabry & Cox REALTORS®
(540) 440-0331
35 in this area
92 Total Sales
Map
Source: New River Valley Association of REALTORS®
MLS Number: 423066
APN: 22568
- 2008 Travis Ln
- 0 Beth Scott Dr
- TBD Beth Scott Dr
- 1401 Grove Dr
- 1501 English Forest Rd
- 1612 Westwood Dr
- 2070 Twin Oaks Ave
- 1612 Claremont Ct
- 1217 Memorial Dr
- 1217 Allison Ln
- 1236 Newbern Rd
- 1128 Camper St
- 1315 Peppers Ferry Rd
- 6109 Langhorne Rd
- 2111 Pleasant Hill Dr
- 820 Newbern Rd
- 745 Peppers Ferry Rd
- 722 Walnut Ave
- 700 Walnut Ave
- 509 Peppers Ferry Rd






