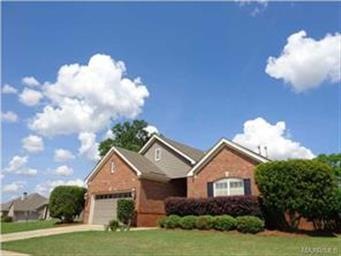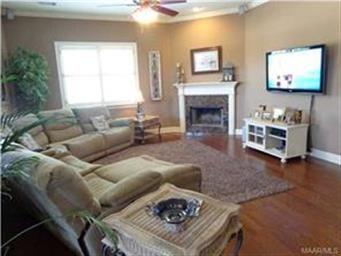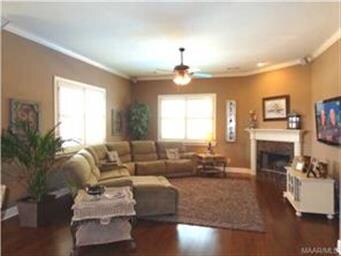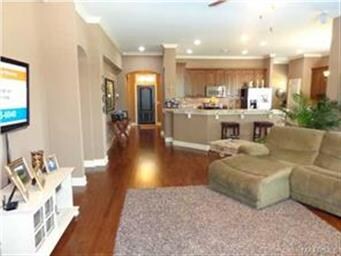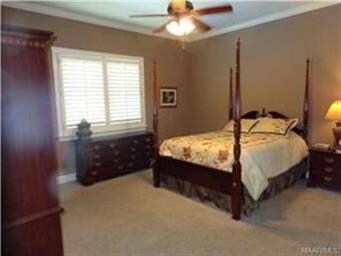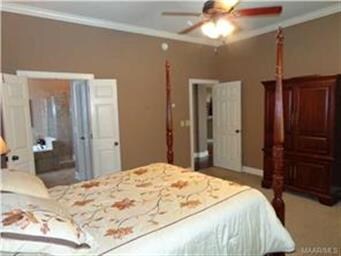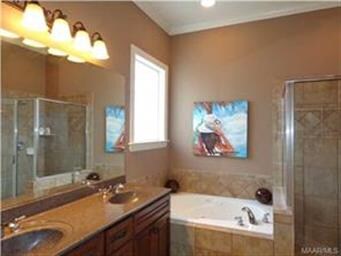
1900 Wyndgate Loop Montgomery, AL 36117
Outer East NeighborhoodHighlights
- In Ground Pool
- Deck
- Hydromassage or Jetted Bathtub
- Mature Trees
- Wood Flooring
- Covered patio or porch
About This Home
As of September 2020Wonderful home in Wyndridge subdivision that shows like new. Super location that is close to shopping, entertainment, and restaurants. From the moment you enter you will notice architectural details that make this home stand out. Fabulous open floor plan with 3 spacious bedrooms, a study, and both formal and casual dining areas. There are gleaming hardwood floors in the Dining, Family room, Study and hallway and Plantation shutters throughout the home. The kitchen is very spacious with an abundance of cabinetry and counter space. Features include stainless appliances, granite tops, a desk area, a butler's pantry and a wraparound bar ledge. The Family room features a cozy gas fireplace and is wired for surround sound. Decorator paint colors throughout, volume ceilings, upgraded fixtures and crown moldings all lend to the custom feel of this fantastic home. The Main Bedroom suite is private and features a terrific main bath with dual vanities, tiled shower and a relaxing garden tub. The backyard has a refreshing salt water pool and nice covered patio areas that make it a perfect spot for family and friends to gather. There is also a built in fire pit for those cooler evenings! The pretty landscaping will be easy to maintain with the underground sprinkler system. Two car garage. AHS 1 year home warranty. Come see for yourself all of the amenities this home has to offer!
Last Agent to Sell the Property
Exit Realty Preferred License #056027 Listed on: 05/28/2015

Home Details
Home Type
- Single Family
Est. Annual Taxes
- $1,471
Year Built
- Built in 2006
Lot Details
- Lot Dimensions are 45x120x95
- Property is Fully Fenced
- Privacy Fence
- Sprinkler System
- Mature Trees
HOA Fees
- $63 Monthly HOA Fees
Parking
- 2 Car Attached Garage
Home Design
- Brick Exterior Construction
- Slab Foundation
- Roof Vent Fans
Interior Spaces
- 2,145 Sq Ft Home
- 1-Story Property
- Ceiling height of 9 feet or more
- Ceiling Fan
- Gas Fireplace
- Double Pane Windows
- Plantation Shutters
- Insulated Doors
- Pull Down Stairs to Attic
- Fire and Smoke Detector
- Washer and Dryer Hookup
Kitchen
- Breakfast Bar
- Self-Cleaning Oven
- Electric Range
- Microwave
- Ice Maker
- Dishwasher
- Disposal
Flooring
- Wood
- Wall to Wall Carpet
- Tile
Bedrooms and Bathrooms
- 3 Bedrooms
- Walk-In Closet
- 2 Full Bathrooms
- Double Vanity
- Hydromassage or Jetted Bathtub
- Separate Shower
- Linen Closet In Bathroom
Pool
- In Ground Pool
- Saltwater Pool
- Pool Equipment Stays
Outdoor Features
- Deck
- Covered patio or porch
Schools
- Halcyon Elementary School
- Carr Middle School
- Park Crossing High School
Utilities
- Central Heating and Cooling System
- Gas Water Heater
- High Speed Internet
- Cable TV Available
Ownership History
Purchase Details
Home Financials for this Owner
Home Financials are based on the most recent Mortgage that was taken out on this home.Purchase Details
Home Financials for this Owner
Home Financials are based on the most recent Mortgage that was taken out on this home.Purchase Details
Home Financials for this Owner
Home Financials are based on the most recent Mortgage that was taken out on this home.Similar Homes in Montgomery, AL
Home Values in the Area
Average Home Value in this Area
Purchase History
| Date | Type | Sale Price | Title Company |
|---|---|---|---|
| Warranty Deed | $253,600 | None Available | |
| Warranty Deed | $254,500 | None Available | |
| Survivorship Deed | $306,525 | None Available |
Mortgage History
| Date | Status | Loan Amount | Loan Type |
|---|---|---|---|
| Open | $220,950 | New Conventional | |
| Previous Owner | $254,500 | VA | |
| Previous Owner | $251,058 | New Conventional | |
| Previous Owner | $265,525 | Purchase Money Mortgage |
Property History
| Date | Event | Price | Change | Sq Ft Price |
|---|---|---|---|---|
| 05/30/2025 05/30/25 | For Sale | $348,500 | +37.4% | $162 / Sq Ft |
| 09/22/2020 09/22/20 | Sold | $253,600 | 0.0% | $118 / Sq Ft |
| 08/05/2020 08/05/20 | Pending | -- | -- | -- |
| 07/10/2020 07/10/20 | Off Market | $253,600 | -- | -- |
| 07/05/2020 07/05/20 | For Sale | $267,500 | +5.1% | $125 / Sq Ft |
| 10/28/2015 10/28/15 | Sold | $254,500 | -3.9% | $119 / Sq Ft |
| 10/25/2015 10/25/15 | Pending | -- | -- | -- |
| 05/28/2015 05/28/15 | For Sale | $264,900 | -- | $123 / Sq Ft |
Tax History Compared to Growth
Tax History
| Year | Tax Paid | Tax Assessment Tax Assessment Total Assessment is a certain percentage of the fair market value that is determined by local assessors to be the total taxable value of land and additions on the property. | Land | Improvement |
|---|---|---|---|---|
| 2024 | $1,471 | $30,960 | $6,000 | $24,960 |
| 2023 | $1,471 | $31,060 | $6,000 | $25,060 |
| 2022 | $931 | $26,640 | $6,000 | $20,640 |
| 2021 | $873 | $25,040 | $0 | $0 |
| 2020 | $985 | $28,080 | $6,000 | $22,080 |
| 2019 | $1,016 | $28,940 | $6,000 | $22,940 |
| 2018 | $1,042 | $28,550 | $6,000 | $22,550 |
| 2017 | $948 | $54,160 | $10,000 | $44,160 |
| 2014 | $932 | $26,646 | $6,250 | $20,396 |
| 2013 | -- | $26,990 | $6,250 | $20,740 |
Agents Affiliated with this Home
-
Buddy Paul

Seller's Agent in 2025
Buddy Paul
KW Montgomery
(334) 391-6851
4 in this area
47 Total Sales
-
Tammy Chavers

Seller's Agent in 2020
Tammy Chavers
RE/MAX
(334) 782-0550
100 in this area
216 Total Sales
-

Buyer's Agent in 2020
Carla Meadows
KW Montgomery
(334) 462-4505
-
Susanne Zimbelman

Seller's Agent in 2015
Susanne Zimbelman
Exit Realty Preferred
(334) 221-9779
12 in this area
268 Total Sales
-
Martha Doyle
M
Seller Co-Listing Agent in 2015
Martha Doyle
Exit Realty Preferred
(334) 467-3217
2 in this area
46 Total Sales
Map
Source: Montgomery Area Association of REALTORS®
MLS Number: 318182
APN: 09-05-21-3-000-007.011
- 2230 Wyndgate Dr
- 2106 Halcyon Blvd
- 8588 Old Marsh Way
- 8724 Old Marsh Way
- 1949 Parkview Dr S
- 2243 Brookstone Dr
- 2224 Halcyon Blvd
- 8573 W Hampton Ct
- 8742 Marsh Ridge Dr
- 1957 Berry Chase Place
- 8416 Marsh Pointe Dr
- 2310 Halcyon Blvd
- 2320 Halcyon Downs Loop
- 8242 Marsh Pointe Dr
- 8048 Westchester Place
- 8625 Glades Ct
- 6528 Enfield Mews
- 8601 Harvest Ridge Dr
- 1505 Prairie Ln
- 8213 Wynlakes Blvd
