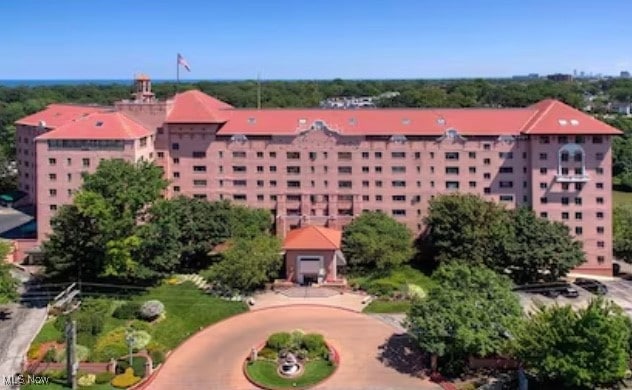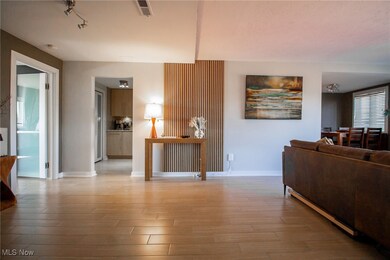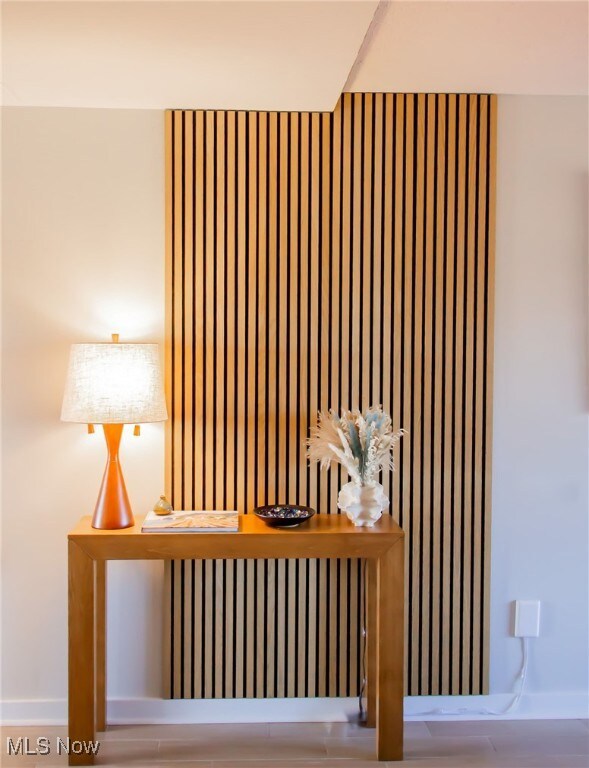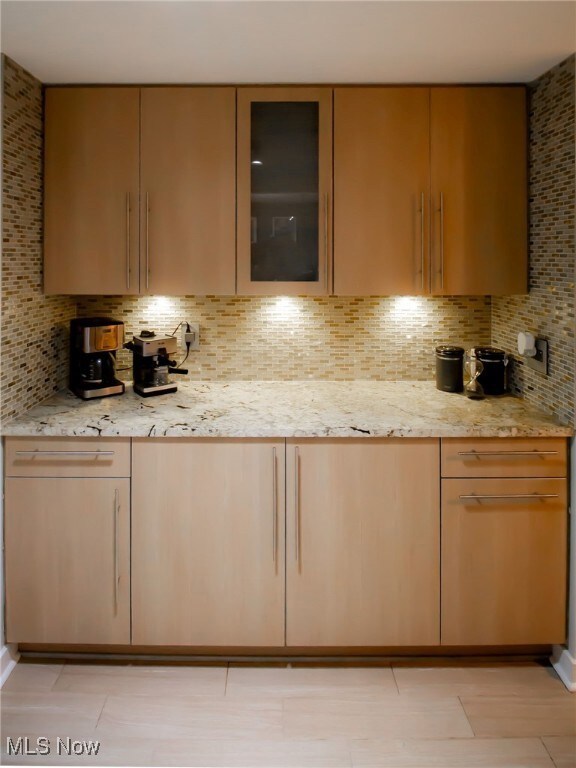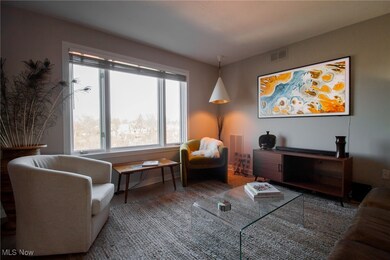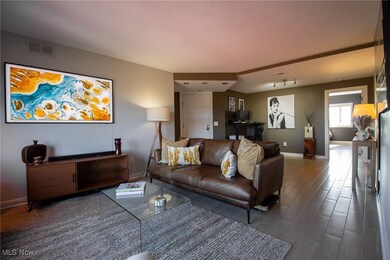
The Villas at Westlake 19000 Lake Rd Unit 5613 Rocky River, OH 44116
Highlights
- Private Pool
- Waterfront
- 1 Car Garage
- Kensington Intermediate Elementary School Rated A
- Central Air
- Heat Pump System
About This Home
As of May 2025Welcome to The Westlake — an iconic and historic landmark nestled in the heart of Rocky River. This beautifully updated 5th-floor condo offers 1 bedroom, 1.5 baths, and stunning panoramic views of Lake Erie, the river, and the charming Olde River district, which sparkles beautifully at night.Step inside to an open-concept living, dining, and office space filled with natural light and modern elegance. The contemporary kitchen is a standout, featuring granite countertops, a stylish tile backsplash, and sleek cabinetry. A dry bar with under-cabinet lighting and glass-front doors provides the perfect place to display your glassware or whiskey collection—ideal for entertaining.The baths are finished with clean, modern lines, featuring streamlined sinks and contemporary faucets. A spacious primary suite offers a peaceful retreat with ample room and storage, while the in-unit laundry is thoughtfully tucked away behind closet doors for convenience and discretion.Residents of The Westlake enjoy exclusive amenities including an outdoor pool, pavilion with lounge areas to soak in the views, a newly updated fitness center with state-of-the-art equipment, indoor parking, extra storage, and a freshly renovated gathering room perfect for private events.This is the only unit currently available in the building—and they rarely come to market. Don’t miss your chance to own a piece of Rocky River history with modern flair and million-dollar views.
Last Agent to Sell the Property
Keller Williams Citywide Brokerage Email: jalexy@kw.com 440-667-5097 License #2019000139 Listed on: 04/18/2025

Property Details
Home Type
- Condominium
Est. Annual Taxes
- $3,671
Year Built
- Built in 1924
HOA Fees
- $613 Monthly HOA Fees
Parking
- 1 Car Garage
Interior Spaces
- 1,108 Sq Ft Home
- 1-Story Property
Kitchen
- Range
- Microwave
- Dishwasher
- Disposal
Bedrooms and Bathrooms
- 1 Main Level Bedroom
- 1.5 Bathrooms
Laundry
- Laundry in unit
- Dryer
- Washer
Utilities
- Central Air
- Heat Pump System
Additional Features
- Private Pool
- Waterfront
Community Details
- Association fees include management, common area maintenance, heat, HVAC, insurance, internet, ground maintenance, maintenance structure, parking, pool(s), reserve fund, utilities
- The Westlake Association
- Westlake Condo Subdivision
Listing and Financial Details
- Assessor Parcel Number 301-21-860C
Ownership History
Purchase Details
Home Financials for this Owner
Home Financials are based on the most recent Mortgage that was taken out on this home.Purchase Details
Home Financials for this Owner
Home Financials are based on the most recent Mortgage that was taken out on this home.Purchase Details
Home Financials for this Owner
Home Financials are based on the most recent Mortgage that was taken out on this home.Purchase Details
Purchase Details
Purchase Details
Home Financials for this Owner
Home Financials are based on the most recent Mortgage that was taken out on this home.Purchase Details
Home Financials for this Owner
Home Financials are based on the most recent Mortgage that was taken out on this home.Purchase Details
Similar Homes in the area
Home Values in the Area
Average Home Value in this Area
Purchase History
| Date | Type | Sale Price | Title Company |
|---|---|---|---|
| Warranty Deed | $339,000 | Chicago Title | |
| Warranty Deed | $285,000 | Cleveland Home Title | |
| Warranty Deed | $105,000 | Truetitle Agency | |
| Warranty Deed | $105,000 | Cleveland Home | |
| Interfamily Deed Transfer | -- | -- | |
| Warranty Deed | $108,000 | Acs Title | |
| Deed | $65,000 | -- | |
| Deed | -- | -- |
Mortgage History
| Date | Status | Loan Amount | Loan Type |
|---|---|---|---|
| Open | $254,250 | New Conventional | |
| Previous Owner | $183,000 | New Conventional | |
| Previous Owner | $73,500 | New Conventional | |
| Previous Owner | $86,400 | No Value Available | |
| Previous Owner | $52,000 | New Conventional |
Property History
| Date | Event | Price | Change | Sq Ft Price |
|---|---|---|---|---|
| 05/21/2025 05/21/25 | Sold | $339,000 | 0.0% | $306 / Sq Ft |
| 04/22/2025 04/22/25 | Pending | -- | -- | -- |
| 04/18/2025 04/18/25 | For Sale | $339,000 | +18.9% | $306 / Sq Ft |
| 07/14/2022 07/14/22 | Sold | $285,000 | 0.0% | $257 / Sq Ft |
| 06/15/2022 06/15/22 | Pending | -- | -- | -- |
| 06/08/2022 06/08/22 | Price Changed | $285,000 | -5.0% | $257 / Sq Ft |
| 05/19/2022 05/19/22 | Price Changed | $299,999 | -2.1% | $271 / Sq Ft |
| 04/28/2022 04/28/22 | Price Changed | $306,500 | -8.5% | $277 / Sq Ft |
| 04/14/2022 04/14/22 | For Sale | $334,900 | -- | $302 / Sq Ft |
Tax History Compared to Growth
Tax History
| Year | Tax Paid | Tax Assessment Tax Assessment Total Assessment is a certain percentage of the fair market value that is determined by local assessors to be the total taxable value of land and additions on the property. | Land | Improvement |
|---|---|---|---|---|
| 2024 | $5,514 | $99,750 | $8,925 | $90,825 |
| 2023 | $3,671 | $55,060 | $5,500 | $49,560 |
| 2022 | $3,645 | $55,060 | $5,500 | $49,560 |
| 2021 | $3,338 | $55,060 | $5,500 | $49,560 |
| 2020 | $3,133 | $45,150 | $4,520 | $40,640 |
| 2019 | $3,079 | $129,000 | $12,900 | $116,100 |
| 2018 | $2,821 | $45,150 | $4,520 | $40,640 |
| 2017 | $2,641 | $35,290 | $3,540 | $31,750 |
| 2016 | $2,571 | $35,290 | $3,540 | $31,750 |
| 2015 | $2,572 | $35,290 | $3,540 | $31,750 |
| 2014 | $2,617 | $34,270 | $3,430 | $30,840 |
Agents Affiliated with this Home
-

Seller's Agent in 2025
Julee Alexy
Keller Williams Citywide
(440) 667-5097
6 in this area
82 Total Sales
-

Buyer's Agent in 2025
Jenna Bartone
RE/MAX
(440) 669-9775
3 in this area
79 Total Sales
-

Seller's Agent in 2022
Danielle Voytek
Howard Hanna
(440) 477-8523
8 in this area
121 Total Sales
About The Villas at Westlake
Map
Source: MLS Now
MLS Number: 5115492
APN: 301-21-860C
- 19000 Lake Rd Unit 5408
- 19000 Lake Rd Unit 5627
- 11 Clifton Pointe
- 416 Riverdale Dr
- 387 S Island Dr
- 0 Riverdale Dr Unit 5078145
- 0 Riverdale Dr
- 19204 Frazier Dr
- 19334 Frazier Dr
- 1362 Phelps Ave
- 1424 Maile Ave
- 1327 Arlington Rd
- 19225 Eastlook Rd
- 1479 Prospect Ave
- 19673 Beach Cliff Blvd
- 1464 Riverside Dr
- 18129 W Clifton Rd
- 19486 Frazier Dr
- 19802 Battersea Blvd
- 1363 W Clifton Blvd
