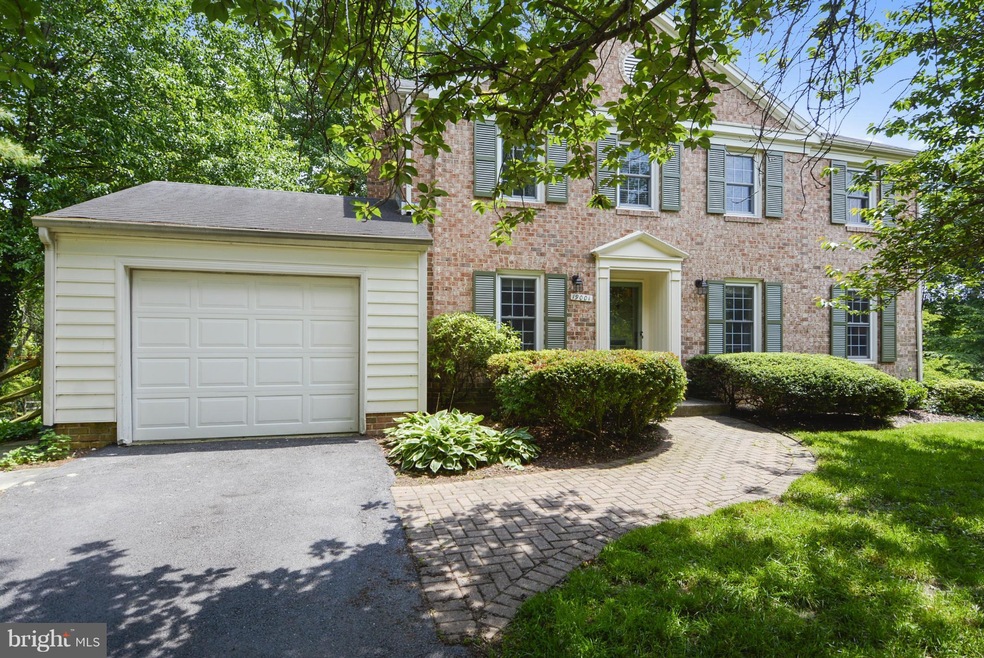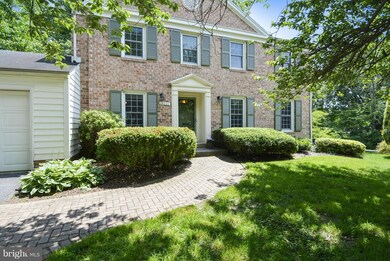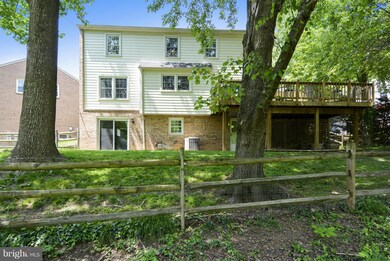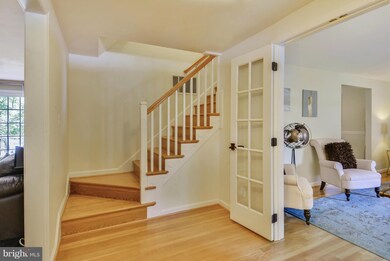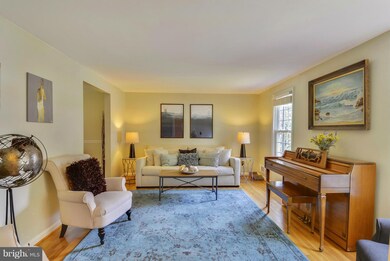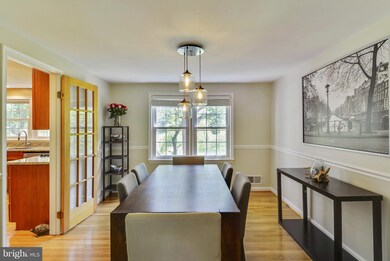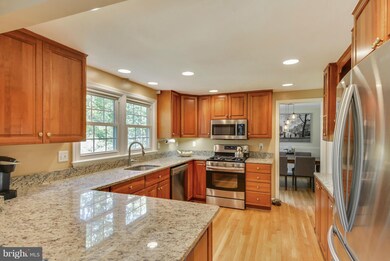
19001 Regions Way Montgomery Village, MD 20886
Estimated Value: $642,000 - $681,000
Highlights
- Gourmet Kitchen
- Open Floorplan
- Wood Flooring
- View of Trees or Woods
- Colonial Architecture
- 5-minute walk to Whetstone Community Center
About This Home
As of July 2016Open House Cancelled! Beautifully Remodeled. Refinished Hardwoods-Main&Bedroom Levels. Updated Kitchen-Granite & SS Appliances. Breakfast Bar. Updated Bathrooms.Lg Master with Ensuite Bath and Walkin Closet. Walkout LL-Huge Rec Room-Wet Bar, Bedroom, Full Bath, Bonus Room plus Storage Room. Large Main Level Deck- Fenced Yard. Cul de Sac. LovelyTreed Setting.Don't Miss the Truplace Virtual Tour!
Home Details
Home Type
- Single Family
Est. Annual Taxes
- $4,247
Year Built
- Built in 1970
Lot Details
- 7,654 Sq Ft Lot
- Cul-De-Sac
- Property is in very good condition
- Property is zoned TS
HOA Fees
- $144 Monthly HOA Fees
Parking
- 1 Car Attached Garage
- Garage Door Opener
Home Design
- Colonial Architecture
- Brick Exterior Construction
Interior Spaces
- Property has 3 Levels
- Open Floorplan
- 1 Fireplace
- Screen For Fireplace
- Sliding Doors
- Entrance Foyer
- Family Room Off Kitchen
- Living Room
- Dining Room
- Game Room
- Wood Flooring
- Views of Woods
Kitchen
- Gourmet Kitchen
- Breakfast Area or Nook
- Gas Oven or Range
- Microwave
- Ice Maker
- Dishwasher
- Upgraded Countertops
- Disposal
Bedrooms and Bathrooms
- 5 Bedrooms
- En-Suite Primary Bedroom
- En-Suite Bathroom
- 3.5 Bathrooms
Laundry
- Laundry Room
- Dryer
- Washer
Finished Basement
- Walk-Out Basement
- Rear Basement Entry
- Basement Windows
Utilities
- 90% Forced Air Heating and Cooling System
- Electric Water Heater
Listing and Financial Details
- Tax Lot 368
- Assessor Parcel Number 160900812523
Community Details
Overview
- Association fees include pool(s), recreation facility, trash
- Montgomery Village Foundation Community
- Whetstone Subdivision
Recreation
- Tennis Courts
- Community Playground
Ownership History
Purchase Details
Home Financials for this Owner
Home Financials are based on the most recent Mortgage that was taken out on this home.Purchase Details
Home Financials for this Owner
Home Financials are based on the most recent Mortgage that was taken out on this home.Purchase Details
Purchase Details
Purchase Details
Similar Homes in the area
Home Values in the Area
Average Home Value in this Area
Purchase History
| Date | Buyer | Sale Price | Title Company |
|---|---|---|---|
| Ting Hamilton K | $445,000 | Fidelity Natl Title Ins Co | |
| Trettel Ian | $440,000 | Sage Title Group Llc | |
| Breton Mario A | $417,750 | -- | |
| Fielder Martin W | $260,000 | -- | |
| C Christopher A | $224,900 | -- |
Mortgage History
| Date | Status | Borrower | Loan Amount |
|---|---|---|---|
| Open | Ting Hamilton K | $370,000 | |
| Closed | Ting Hamilton K | $356,000 | |
| Previous Owner | Trettel Ian | $390,000 | |
| Previous Owner | Breton Maria O | $301,000 | |
| Previous Owner | Breton Mario A | $295,200 |
Property History
| Date | Event | Price | Change | Sq Ft Price |
|---|---|---|---|---|
| 07/22/2016 07/22/16 | Sold | $445,000 | 0.0% | $221 / Sq Ft |
| 06/12/2016 06/12/16 | Pending | -- | -- | -- |
| 05/26/2016 05/26/16 | For Sale | $444,900 | +1.1% | $221 / Sq Ft |
| 05/19/2015 05/19/15 | Sold | $440,000 | 0.0% | $219 / Sq Ft |
| 04/05/2015 04/05/15 | Price Changed | $440,000 | +0.2% | $219 / Sq Ft |
| 04/04/2015 04/04/15 | Pending | -- | -- | -- |
| 10/09/2014 10/09/14 | For Sale | $439,000 | -- | $218 / Sq Ft |
Tax History Compared to Growth
Tax History
| Year | Tax Paid | Tax Assessment Tax Assessment Total Assessment is a certain percentage of the fair market value that is determined by local assessors to be the total taxable value of land and additions on the property. | Land | Improvement |
|---|---|---|---|---|
| 2024 | $5,922 | $475,567 | $0 | $0 |
| 2023 | $4,941 | $452,500 | $185,200 | $267,300 |
| 2022 | $4,656 | $447,733 | $0 | $0 |
| 2021 | $2,275 | $442,967 | $0 | $0 |
| 2020 | $4,473 | $438,200 | $185,200 | $253,000 |
| 2019 | $4,373 | $430,567 | $0 | $0 |
| 2018 | $4,289 | $422,933 | $0 | $0 |
| 2017 | $4,289 | $415,300 | $0 | $0 |
| 2016 | -- | $385,533 | $0 | $0 |
| 2015 | $3,446 | $355,767 | $0 | $0 |
| 2014 | $3,446 | $326,000 | $0 | $0 |
Agents Affiliated with this Home
-
Nancy Terry
N
Seller's Agent in 2016
Nancy Terry
Long & Foster
(301) 717-7807
2 Total Sales
-
Khalil El-Ghoul

Buyer's Agent in 2016
Khalil El-Ghoul
Glass House Real Estate
(571) 235-4821
425 Total Sales
-
Young Kang

Seller's Agent in 2015
Young Kang
Trademark Realty, Inc
(240) 372-5259
147 Total Sales
Map
Source: Bright MLS
MLS Number: 1002430169
APN: 09-00812523
- 9536 Whetstone Dr
- 19117 Brooke Grove Ct
- 18941 Whetstone Cir
- 19169 Brooke Grove Ct
- 18919 Diary Rd
- 9713 Digging Rd
- 9447 Emory Grove Rd
- 9728 Whetstone Dr
- 19104 Roman Way
- 18717 Severn Rd
- 9824 Whetstone Dr
- 19347 Keymar Way
- 9409 Emory Grove Rd
- 19005 Harkness Ln
- 9650 Marston Ln
- 18821 Creeper Ln
- 18741 Pier Point Place
- 9856 Sailfish Terrace
- 9128 Centerway Rd
- 9120 Centerway Rd
- 19001 Regions Way
- 19000 Regions Way
- 9508 Whetstone Dr
- 9504 Whetstone Dr
- 9541 Emory Grove Rd
- 19001 S Pike Creek Place
- 18905 Whetstone Cir
- 9500 Whetstone Dr
- 9540 Whetstone Dr
- 18909 Whetstone Cir
- 9513 Whetstone Dr
- 9517 Whetstone Dr
- 9521 Whetstone Dr
- 9509 Whetstone Dr
- 9525 Whetstone Dr
- 9537 Emory Grove Rd
- 9529 Whetstone Dr
- 9536 Emory Grove Rd
- 19000 S Pike Creek Place
- 9600 Whetstone Dr
