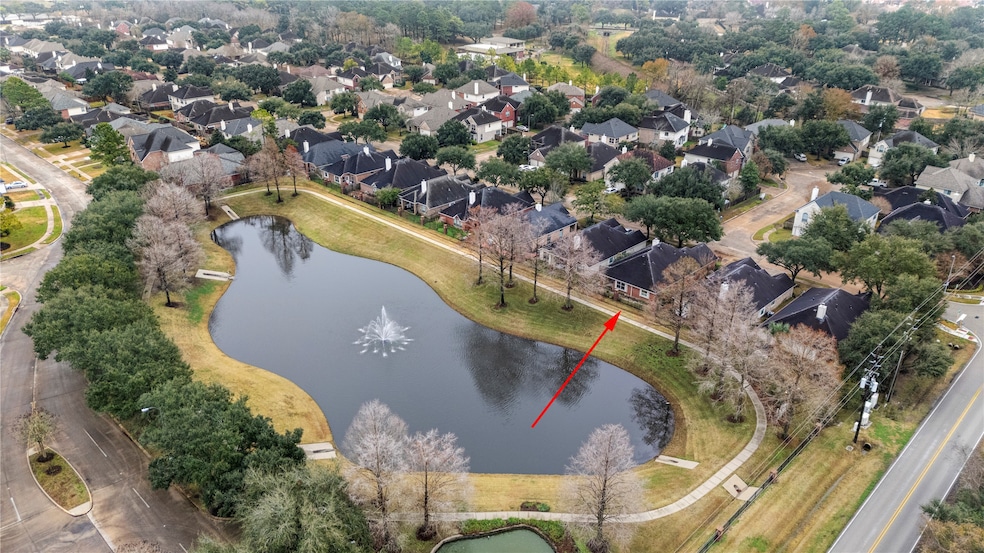
19002 Dural Dr Houston, TX 77094
Highlights
- Lake View
- Deck
- 1 Fireplace
- Hazel S. Pattison Elementary School Rated A
- Traditional Architecture
- High Ceiling
About This Home
As of April 2025Welcome to 19002 Dural Dr., this Krystal Lakes one story home has 3 bedrooms, a home office with a walk-in closet, generous family room, dining area open to the kitchen, covered rear patio that overlooks the lake and walking trails. This home is situated in a community that lends itself to comfort and convenience with its prime location near I10, Energy Corridor, Major Hospital systems, Hwy 99, Hwy 6 and so much Shopping! Low Tax Rate, Excellent Katy Schools including Pattison Elem, McMeans Jr High and Taylor High School. Home faces South backs to the North and is ready for move in. Call Charlie Russo to schedule a private showing.
Last Agent to Sell the Property
RE/MAX Signature Brokerage Phone: 713-851-4871 License #0605116 Listed on: 02/05/2025

Home Details
Home Type
- Single Family
Est. Annual Taxes
- $7,307
Year Built
- Built in 2004
Lot Details
- 4,779 Sq Ft Lot
- South Facing Home
- Back Yard Fenced
- Sprinkler System
HOA Fees
- $54 Monthly HOA Fees
Parking
- 2 Car Attached Garage
- Garage Door Opener
Home Design
- Traditional Architecture
- Brick Exterior Construction
- Slab Foundation
- Composition Roof
- Wood Siding
- Cement Siding
Interior Spaces
- 1,973 Sq Ft Home
- 1-Story Property
- Crown Molding
- High Ceiling
- 1 Fireplace
- Family Room Off Kitchen
- Breakfast Room
- Utility Room
- Lake Views
Kitchen
- Breakfast Bar
- Gas Range
- Microwave
- Dishwasher
- Granite Countertops
- Disposal
Flooring
- Carpet
- Tile
Bedrooms and Bathrooms
- 3 Bedrooms
- 2 Full Bathrooms
- Double Vanity
- Soaking Tub
- Separate Shower
Laundry
- Dryer
- Washer
Outdoor Features
- Deck
- Covered patio or porch
Schools
- Pattison Elementary School
- Mcmeans Junior High School
- Taylor High School
Utilities
- Central Heating and Cooling System
- Heating System Uses Gas
Community Details
- Association fees include ground maintenance, recreation facilities
- Sterling Asi Association, Phone Number (832) 678-4500
- Krystal Lake Estates Sec 2 Subdivision
Ownership History
Purchase Details
Home Financials for this Owner
Home Financials are based on the most recent Mortgage that was taken out on this home.Purchase Details
Home Financials for this Owner
Home Financials are based on the most recent Mortgage that was taken out on this home.Purchase Details
Purchase Details
Similar Homes in the area
Home Values in the Area
Average Home Value in this Area
Purchase History
| Date | Type | Sale Price | Title Company |
|---|---|---|---|
| Deed | -- | Monarch Title | |
| Warranty Deed | -- | None Available | |
| Warranty Deed | -- | First American Title | |
| Warranty Deed | -- | Stewart Title Houston Div |
Mortgage History
| Date | Status | Loan Amount | Loan Type |
|---|---|---|---|
| Open | $220,000 | New Conventional | |
| Previous Owner | $100,000 | Credit Line Revolving | |
| Previous Owner | $165,000 | Unknown |
Property History
| Date | Event | Price | Change | Sq Ft Price |
|---|---|---|---|---|
| 06/09/2025 06/09/25 | Price Changed | $2,500 | -3.8% | $1 / Sq Ft |
| 06/01/2025 06/01/25 | For Rent | $2,600 | 0.0% | -- |
| 04/25/2025 04/25/25 | Sold | -- | -- | -- |
| 04/04/2025 04/04/25 | Pending | -- | -- | -- |
| 03/27/2025 03/27/25 | Price Changed | $375,000 | -3.8% | $190 / Sq Ft |
| 02/21/2025 02/21/25 | For Sale | $390,000 | 0.0% | $198 / Sq Ft |
| 02/11/2025 02/11/25 | Pending | -- | -- | -- |
| 02/05/2025 02/05/25 | For Sale | $390,000 | -- | $198 / Sq Ft |
Tax History Compared to Growth
Tax History
| Year | Tax Paid | Tax Assessment Tax Assessment Total Assessment is a certain percentage of the fair market value that is determined by local assessors to be the total taxable value of land and additions on the property. | Land | Improvement |
|---|---|---|---|---|
| 2024 | $2,612 | $383,087 | $86,619 | $296,468 |
| 2023 | $2,612 | $364,974 | $70,490 | $294,484 |
| 2022 | $6,647 | $345,366 | $70,490 | $274,876 |
| 2021 | $6,501 | $276,274 | $50,777 | $225,497 |
| 2020 | $7,017 | $276,274 | $50,777 | $225,497 |
| 2019 | $6,793 | $253,313 | $50,777 | $202,536 |
| 2018 | $4,113 | $274,456 | $38,829 | $235,627 |
| 2017 | $7,443 | $274,456 | $38,829 | $235,627 |
| 2016 | $7,231 | $274,456 | $38,829 | $235,627 |
| 2015 | $3,840 | $274,456 | $38,829 | $235,627 |
| 2014 | $3,840 | $246,211 | $38,829 | $207,382 |
Agents Affiliated with this Home
-
Lyndel Johnson

Seller's Agent in 2025
Lyndel Johnson
Real Property Management Luxury
(346) 624-1866
1 Total Sale
-
Charlie Russo

Seller's Agent in 2025
Charlie Russo
RE/MAX Signature
(713) 851-4871
186 Total Sales
-
Jill Evans
J
Buyer's Agent in 2025
Jill Evans
The Sears Group
(346) 874-8350
23 Total Sales
Map
Source: Houston Association of REALTORS®
MLS Number: 68996629
APN: 1231770020003
- 603 Dinorah Ct
- 206 Wild Oak Run
- 506 Chitwood Ct
- 19203 Yearling Meadows
- 18231 Emerald Stone Ln
- 318 Jewel Park Ln
- 203 Jewel Park Ln
- 1107 Pennbury Dr
- 18106 Rileybrook Cir
- 18118 Somerset Knolls Ct
- 1311 Hopkins Park Dr
- 1419 Pambrooke Ln
- 1315 Crescent Parkway Ct
- 1307 Remington Crest Dr
- 19610 Southern Maple Ln
- 17811 Skyline Arbor Terrace
- 406 Cypress Vista
- 17711 Briar Arbor
- 17710 Skyline Arbor
- 1438 Crescent Green Dr






