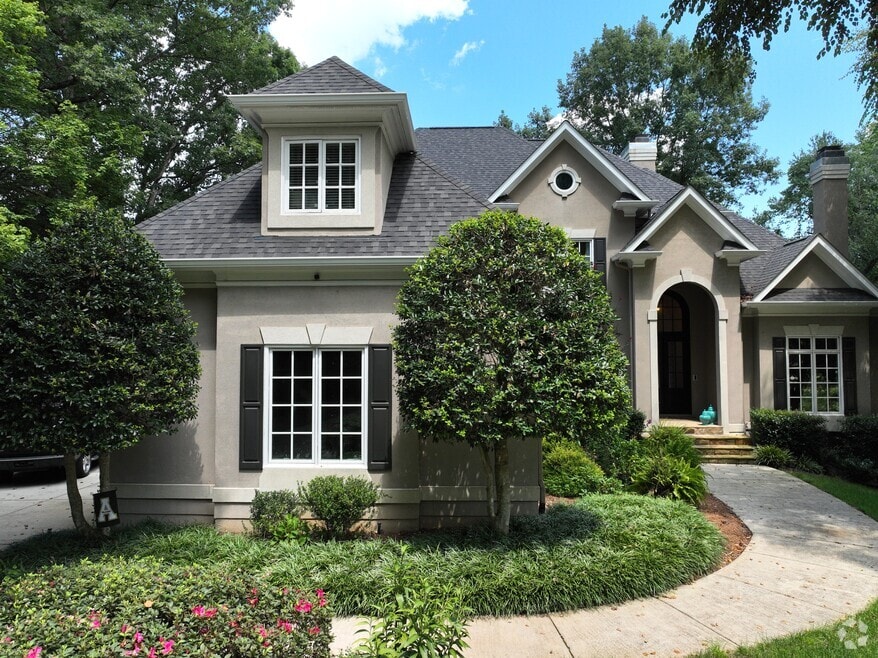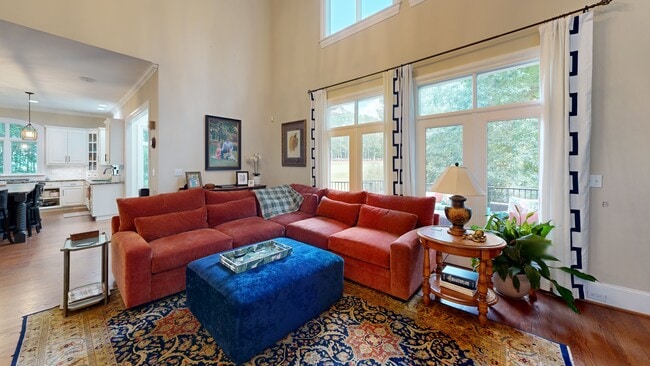
$494,500 New Construction
- 4 Beds
- 3 Baths
- 2,690 Sq Ft
- 948 Exeter Dr
- Sherrills Ford, NC
Better than brand-new! Located in the highly sought-after Retreat at Laurelbrook—a vibrant 55+ community in Sherrills Ford—this home showcases the popular 2-story Easton floor plan and is loaded with premium upgrades, including a gourmet kitchen and the Tailored Design Package. Inside, the main level features 3 bedrooms and 2 full baths, plus a convenient pocket office just off the kitchen. The
David Hodson Properties of the Carolinas





