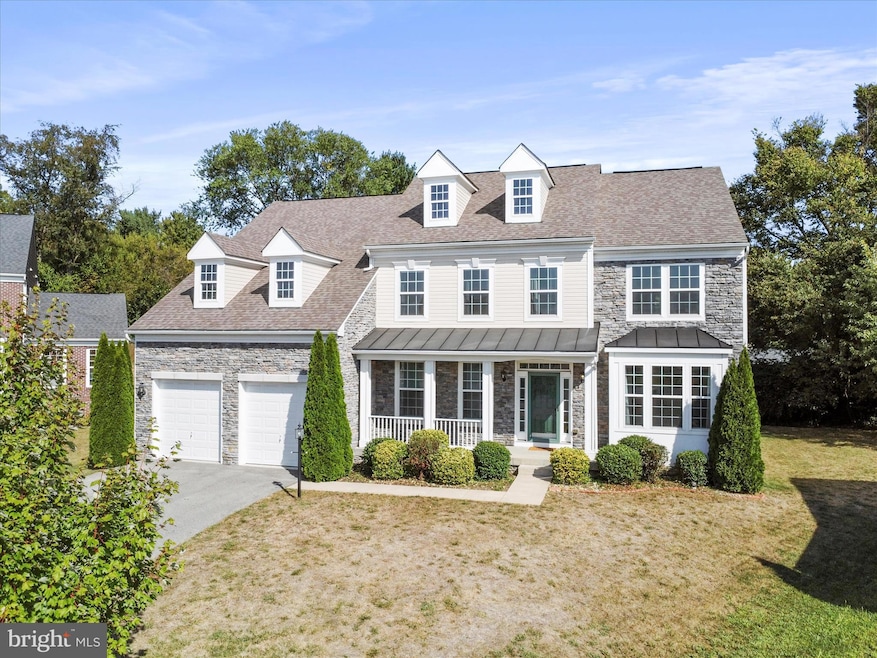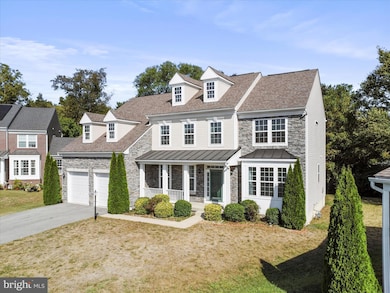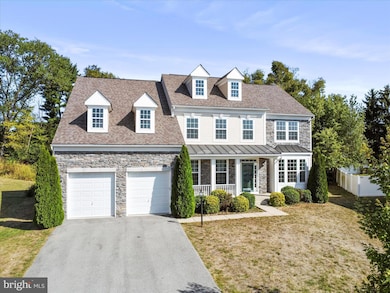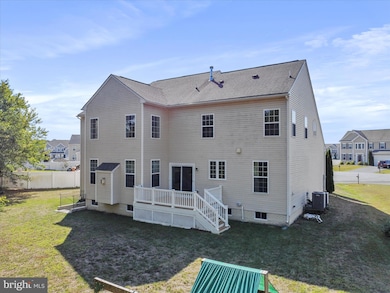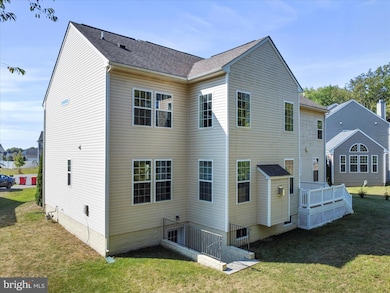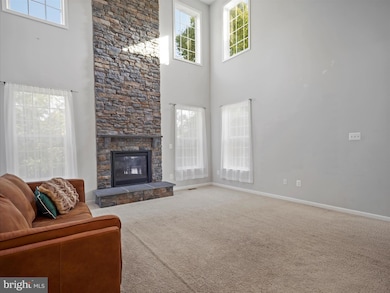19004 Mount Maple Ct Hagerstown, MD 21742
Highlights
- Open Floorplan
- Colonial Architecture
- Wood Flooring
- Paramount Elementary School Rated A-
- Deck
- 1 Fireplace
About This Home
Welcome to your amazing spacious home in desirable north end neighborhood, Maple Valley Estates. This home has every convenience that you could ask for. Quiet cul-de-sac location with inviting covered front porch. On the main floor there is a perfect room for a home office. The kitchen is amazing with granite countertops and stainless steel appliances. Upstairs the primary suite with private bath, soaking tub, separate shower, large walk in closets. Each bedroom has its own bath, with a Jack and Jill bath for two bedrooms and a private bath in the other. Fully finished basement with full bath for your recreation room, man cave, etc.
Listing Agent
(301) 491-4881 hagerstownhomeseller@gmail.com The KW Collective License #WVS210301772 Listed on: 09/21/2025

Home Details
Home Type
- Single Family
Est. Annual Taxes
- $5,022
Year Built
- Built in 2018
Lot Details
- 0.38 Acre Lot
- Cul-De-Sac
- Property is in excellent condition
- Property is zoned RS
Parking
- 2 Car Attached Garage
- 4 Driveway Spaces
- Front Facing Garage
- Garage Door Opener
Home Design
- Colonial Architecture
- Entry on the 1st floor
- Asphalt Roof
- Stone Siding
- Vinyl Siding
- Concrete Perimeter Foundation
Interior Spaces
- Property has 3 Levels
- Open Floorplan
- Ceiling Fan
- 1 Fireplace
- Double Pane Windows
- Dining Area
Kitchen
- Eat-In Kitchen
- Stove
- Down Draft Cooktop
- Range Hood
- Built-In Microwave
- Ice Maker
- Dishwasher
- Stainless Steel Appliances
- Kitchen Island
Flooring
- Wood
- Carpet
- Tile or Brick
Bedrooms and Bathrooms
- En-Suite Bathroom
- Walk-In Closet
- Soaking Tub
- Walk-in Shower
Laundry
- Laundry on upper level
- Dryer
- Washer
Finished Basement
- Heated Basement
- Connecting Stairway
- Exterior Basement Entry
- Natural lighting in basement
Accessible Home Design
- Level Entry For Accessibility
- Low Pile Carpeting
Schools
- North Hagerstown High School
Utilities
- Central Air
- Cooling System Utilizes Natural Gas
- Heat Pump System
- Vented Exhaust Fan
- Electric Water Heater
- Public Septic
Additional Features
- Deck
- Suburban Location
Listing and Financial Details
- Residential Lease
- Security Deposit $3,400
- 12-Month Min and 24-Month Max Lease Term
- Available 10/5/25
- $35 Application Fee
- Assessor Parcel Number 2227037763
Community Details
Overview
- Property has a Home Owners Association
- Maple Valley Estates Subdivision
Pet Policy
- No Pets Allowed
Map
Source: Bright MLS
MLS Number: MDWA2031690
APN: 27-037763
- 13800 Paradise Church Rd
- 19111 Black Maple Way
- 18930 Maple Valley Cir
- Hemingway Plan at Paradise Heights
- Coronado Plan at Paradise Heights
- 13818 Pulaski Dr
- 13810 Pulaski Dr Unit 72
- 13717 Pulaski Dr
- 13709 Pulaski Dr
- 0 Paradise Church Rd Unit MDWA2027834
- 13710 Pulaski Dr
- 19127 Grainary Dr
- 13802 Delight Dr
- 13702 Pulaski Dr
- 13407 Cherry Tree Cir
- 13514 Paradise Church Rd
- 19330 Longmeadow Rd
- 13343 Keener Rd
- 19310 Smallwood Terrace
- 13335 Keener Rd
- 18930 Maple Valley Cir
- 18806 Fountain Terrace
- 18719 Northridge Dr
- 18704 Mesa Terrace
- 18307 Ashley Dr
- 1400 Haven Rd
- 12806 Little Elliott Dr
- 1383 Lindsay Ln
- 13927 Village Mill Dr Unit A
- 1211 Lindsay Ln
- 18303 Buckeye Cir
- 1021 Potomac Ave Unit 1ST FLOOR
- 13910 Countryside Dr
- 15334 Skyline Dr
- 488 Mcdowell Ave
- 511 N Burhans Blvd
- 648 N Mulberry St
- 438 Mitchell Ave
- 72 Wayside Ave
- 444 Carrolton Ave
