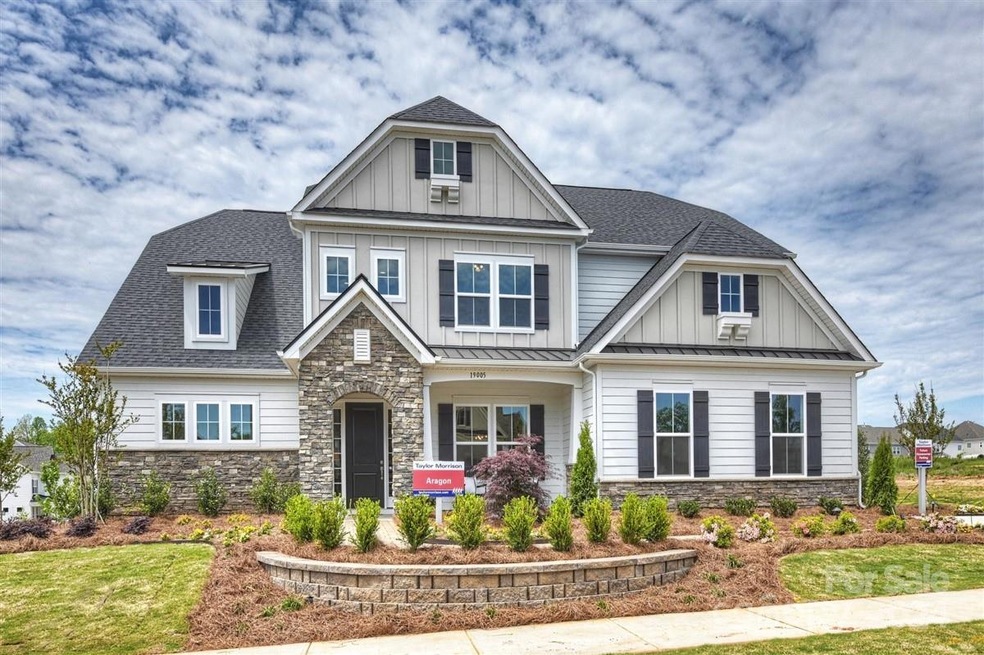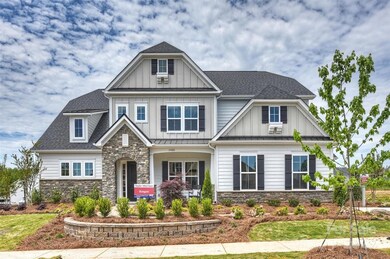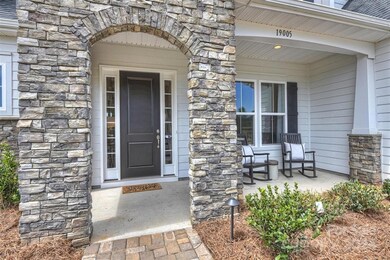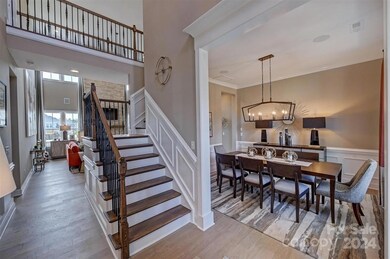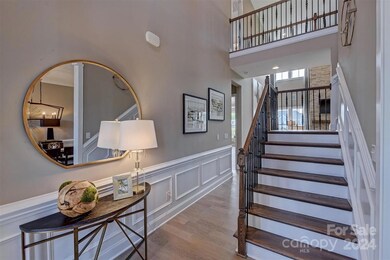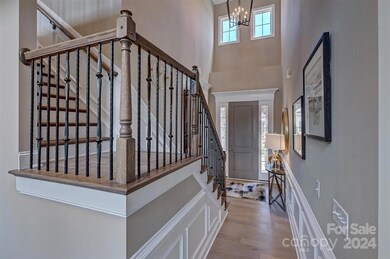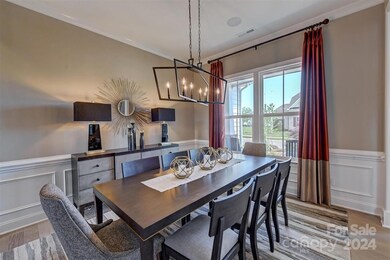
19005 Beecher Commons Dr Huntersville, NC 28078
Highlights
- Clubhouse
- Wood Flooring
- Screened Porch
- Huntersville Elementary School Rated A-
- Outdoor Kitchen
- Bar Fridge
About This Home
As of August 2024This home is on one of the larger Estate sized lots in the Walden community. Primary bedroom on main level! The exterior features paver walkway, professional extensive landscaping, & covered front porch. Step inside & be greeted by a 2-story foyer & decorative moldings. 2-story great room has a stone wall fireplace w/ a floating mantle. Kitchen includes S/S appliances, island w/ breakfast bar, wall oven, gas cooktop, walk-in pantry, & breakfast area! Main level owner’s suite w/ a walk-in closet & an en-suite bath w/ a soaking tub, dual vanities, & walk-in shower. Secondary bedrooms, bathrooms, & office complete upper level. Backyard w/ screened-in patio & grilling station! Proximity to Downtown Huntersville (~2 miles) & I-77 (~4 miles). Please note the home is priced BELOW market to take into consideration the floors that have various color differences from being tanned from the sun with area rugs in place. The floor condition will remain as-is! No concessions will be made.
Last Agent to Sell the Property
Puma & Associates Realty, Inc. Brokerage Email: phil@pumahomes.com License #203114 Listed on: 07/19/2024
Home Details
Home Type
- Single Family
Est. Annual Taxes
- $4,721
Year Built
- Built in 2020
HOA Fees
- $100 Monthly HOA Fees
Parking
- 3 Car Attached Garage
- Garage Door Opener
- Driveway
Home Design
- Slab Foundation
- Stone Veneer
Interior Spaces
- 2-Story Property
- Bar Fridge
- Great Room with Fireplace
- Screened Porch
Kitchen
- Breakfast Bar
- Built-In Oven
- Gas Range
- Range Hood
- Microwave
- Dishwasher
- Kitchen Island
- Disposal
Flooring
- Wood
- Tile
Bedrooms and Bathrooms
- Walk-In Closet
- Garden Bath
Laundry
- Dryer
- Washer
Outdoor Features
- Outdoor Kitchen
Schools
- Huntersville Elementary School
- Bailey Middle School
- William Amos Hough High School
Utilities
- Forced Air Heating and Cooling System
- Heating System Uses Natural Gas
- Electric Water Heater
Listing and Financial Details
- Assessor Parcel Number 019-435-10
- Tax Block 1
Community Details
Overview
- Key Community Management Association, Phone Number (704) 321-1556
- Built by Taylor Morrison
- Walden Subdivision, Aragon Floorplan
- Mandatory home owners association
Amenities
- Clubhouse
Recreation
- Community Playground
Ownership History
Purchase Details
Home Financials for this Owner
Home Financials are based on the most recent Mortgage that was taken out on this home.Purchase Details
Purchase Details
Similar Homes in Huntersville, NC
Home Values in the Area
Average Home Value in this Area
Purchase History
| Date | Type | Sale Price | Title Company |
|---|---|---|---|
| Special Warranty Deed | $930,000 | None Listed On Document | |
| Special Warranty Deed | $2,790,000 | None Available | |
| Special Warranty Deed | $405,000 | None Available |
Mortgage History
| Date | Status | Loan Amount | Loan Type |
|---|---|---|---|
| Open | $630,000 | New Conventional |
Property History
| Date | Event | Price | Change | Sq Ft Price |
|---|---|---|---|---|
| 08/29/2024 08/29/24 | Sold | $930,000 | +3.4% | $266 / Sq Ft |
| 07/23/2024 07/23/24 | Pending | -- | -- | -- |
| 07/19/2024 07/19/24 | For Sale | $899,000 | -- | $257 / Sq Ft |
Tax History Compared to Growth
Tax History
| Year | Tax Paid | Tax Assessment Tax Assessment Total Assessment is a certain percentage of the fair market value that is determined by local assessors to be the total taxable value of land and additions on the property. | Land | Improvement |
|---|---|---|---|---|
| 2023 | $4,721 | $696,700 | $136,500 | $560,200 |
| 2022 | $3,763 | $419,800 | $100,000 | $319,800 |
| 2021 | $3,746 | $419,800 | $100,000 | $319,800 |
| 2020 | $857 | $100,000 | $100,000 | $0 |
| 2019 | $857 | $100,000 | $100,000 | $0 |
Agents Affiliated with this Home
-
Phil Puma

Seller's Agent in 2024
Phil Puma
Puma & Associates Realty, Inc.
(704) 578-8851
152 in this area
698 Total Sales
-
Chris Klebba

Buyer's Agent in 2024
Chris Klebba
RE/MAX Executives Charlotte, NC
(704) 241-4162
15 in this area
94 Total Sales
Map
Source: Canopy MLS (Canopy Realtor® Association)
MLS Number: 4154940
APN: 019-435-10
- 14230 Morningate St
- 14218 Morningate St
- 13304 Chopin Ridge Rd
- 13308 Chopin Ridge Rd
- 13248 Chopin Ridge Rd
- 13312 Chopin Ridge Rd
- 13251 Chopin Ridge Rd
- 13115 Union Square Dr
- 15230 Ravenall Dr
- 13103 Union Square Dr
- 16034 Rushwick Dr
- 14004 Fiery Mist Way
- 11913 Casabella Dr
- 14703 Keyes Meadow Way
- 13929 Tilesford Ln
- 15312 Ravenall Dr
- 13338 Blanton Dr
- 18125 Sulton Terrace
- 13408 Chopin Ridge Rd
- 18129 Sulton Terrace
