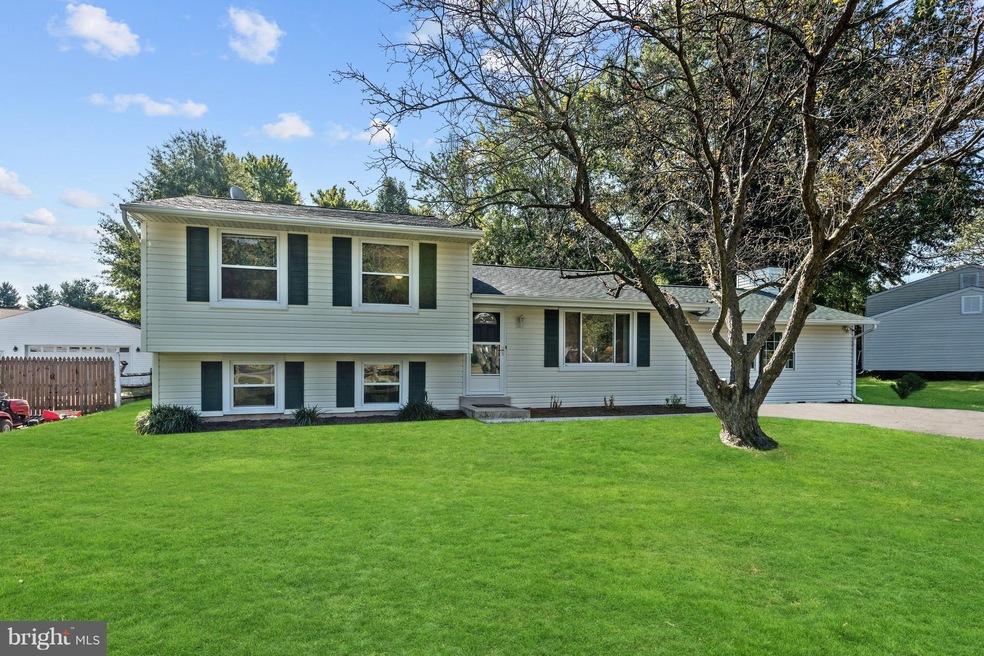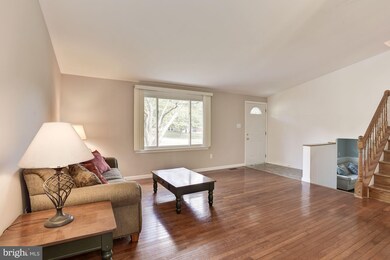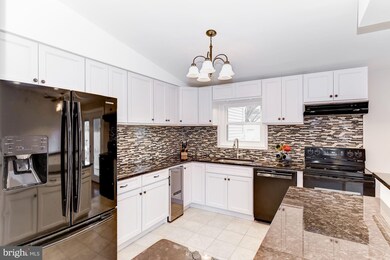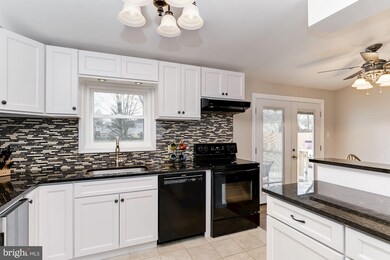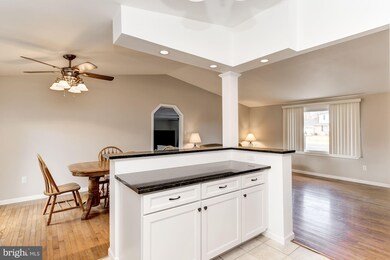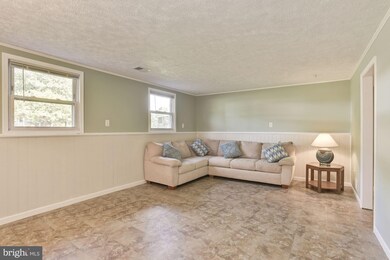
19005 Dowden Cir Poolesville, MD 20837
4
Beds
2.5
Baths
2,360
Sq Ft
10,407
Sq Ft Lot
Highlights
- Open Floorplan
- Deck
- Wood Flooring
- Poolesville Elementary School Rated A
- Cathedral Ceiling
- No HOA
About This Home
As of May 2018Beautiful home offering high end finishes& open floor plan! Gleaming oak flrs throughout. KIT boasts new cabs, sleek appls,granite, tile backsplash& wine cooler. Spacious fam rm. Sep living& dining rms. MBD highlighted by sitting rm, walk-in cls& full bath w/dual vanity, granite, soak tub& tiled shower. Huge updated rec rm w/stone accented gas FP. Fenced rear yard w/new deck, patio& shed.
Home Details
Home Type
- Single Family
Est. Annual Taxes
- $4,354
Year Built
- Built in 1974
Lot Details
- 10,407 Sq Ft Lot
- Back Yard Fenced
- Landscaped
- Property is in very good condition
- Property is zoned PRR
Home Design
- Split Level Home
- Vinyl Siding
Interior Spaces
- Property has 3 Levels
- Open Floorplan
- Wood Ceilings
- Cathedral Ceiling
- Ceiling Fan
- Recessed Lighting
- Screen For Fireplace
- Fireplace Mantel
- Double Pane Windows
- Window Treatments
- Casement Windows
- Window Screens
- Six Panel Doors
- Entrance Foyer
- Family Room
- Sitting Room
- Living Room
- Dining Room
- Den
- Game Room
- Utility Room
- Wood Flooring
- Fire and Smoke Detector
Kitchen
- Electric Oven or Range
- Self-Cleaning Oven
- Ice Maker
- Dishwasher
- Upgraded Countertops
- Disposal
Bedrooms and Bathrooms
- 4 Bedrooms
- En-Suite Primary Bedroom
- En-Suite Bathroom
Laundry
- Laundry Room
- Front Loading Dryer
- Washer
Finished Basement
- Connecting Stairway
- Basement Windows
Parking
- Garage
- Front Facing Garage
- Off-Street Parking
Outdoor Features
- Deck
- Patio
- Shed
Utilities
- Central Air
- Heat Pump System
- Vented Exhaust Fan
- Programmable Thermostat
- Electric Water Heater
Community Details
- No Home Owners Association
- Wesmond Subdivision
Listing and Financial Details
- Tax Lot 31
- Assessor Parcel Number 160301630932
Ownership History
Date
Name
Owned For
Owner Type
Purchase Details
Listed on
Mar 1, 2018
Closed on
May 7, 2018
Sold by
Olsen Robert W and Olsen Denise K
Bought by
Teran Julio C and Guadamuz Claudia L
Seller's Agent
Brian Saver
Long & Foster Real Estate, Inc.
Buyer's Agent
Ed Haraway
EXIT First Realty
List Price
$465,000
Sold Price
$465,000
Home Financials for this Owner
Home Financials are based on the most recent Mortgage that was taken out on this home.
Avg. Annual Appreciation
3.95%
Original Mortgage
$372,000
Interest Rate
4.6%
Mortgage Type
New Conventional
Purchase Details
Closed on
Jul 29, 1994
Sold by
Hayden Richard O
Bought by
Olsen Robert W
Home Financials for this Owner
Home Financials are based on the most recent Mortgage that was taken out on this home.
Original Mortgage
$141,550
Interest Rate
8.25%
Similar Homes in Poolesville, MD
Create a Home Valuation Report for This Property
The Home Valuation Report is an in-depth analysis detailing your home's value as well as a comparison with similar homes in the area
Home Values in the Area
Average Home Value in this Area
Purchase History
| Date | Type | Sale Price | Title Company |
|---|---|---|---|
| Deed | $465,000 | Volocity National Title Co L | |
| Deed | $149,000 | -- |
Source: Public Records
Mortgage History
| Date | Status | Loan Amount | Loan Type |
|---|---|---|---|
| Open | $339,950 | New Conventional | |
| Previous Owner | $372,000 | New Conventional | |
| Previous Owner | $40,000 | Credit Line Revolving | |
| Previous Owner | $217,500 | Stand Alone Second | |
| Previous Owner | $197,000 | Stand Alone Refi Refinance Of Original Loan | |
| Previous Owner | $141,550 | No Value Available |
Source: Public Records
Property History
| Date | Event | Price | Change | Sq Ft Price |
|---|---|---|---|---|
| 07/14/2025 07/14/25 | Price Changed | $595,999 | -2.1% | $250 / Sq Ft |
| 05/14/2025 05/14/25 | Price Changed | $609,000 | -2.6% | $256 / Sq Ft |
| 03/27/2025 03/27/25 | For Sale | $625,000 | +34.4% | $263 / Sq Ft |
| 05/07/2018 05/07/18 | Sold | $465,000 | 0.0% | $197 / Sq Ft |
| 03/13/2018 03/13/18 | Pending | -- | -- | -- |
| 03/01/2018 03/01/18 | For Sale | $465,000 | -- | $197 / Sq Ft |
Source: Bright MLS
Tax History Compared to Growth
Tax History
| Year | Tax Paid | Tax Assessment Tax Assessment Total Assessment is a certain percentage of the fair market value that is determined by local assessors to be the total taxable value of land and additions on the property. | Land | Improvement |
|---|---|---|---|---|
| 2024 | $6,106 | $472,300 | $195,800 | $276,500 |
| 2023 | $6,645 | $466,300 | $0 | $0 |
| 2022 | $4,999 | $460,300 | $0 | $0 |
| 2021 | $4,946 | $454,300 | $179,000 | $275,300 |
| 2020 | $4,512 | $420,767 | $0 | $0 |
| 2019 | $4,118 | $387,233 | $0 | $0 |
| 2018 | $3,724 | $353,700 | $179,000 | $174,700 |
| 2017 | $3,662 | $345,867 | $0 | $0 |
| 2016 | -- | $338,033 | $0 | $0 |
| 2015 | $3,083 | $330,200 | $0 | $0 |
| 2014 | $3,083 | $329,833 | $0 | $0 |
Source: Public Records
Agents Affiliated with this Home
-

Seller's Agent in 2025
Al Jamison
Charles H. Jamison, LLC
(301) 512-5751
3 Total Sales
-

Seller's Agent in 2018
Brian Saver
Long & Foster
(202) 258-8141
245 Total Sales
-

Buyer's Agent in 2018
Ed Haraway
EXIT First Realty
(843) 276-7732
14 Total Sales
Map
Source: Bright MLS
MLS Number: 1000221576
APN: 03-01630932
Nearby Homes
- 17528 Collier Cir
- 17607 Kohlhoss Rd
- 19509 Fisher Ave Unit (LOT 2)
- 19507 Fisher Ave Unit (LOT 3)
- 19505 Fisher Ave Unit (LOT 1)
- 17617 Kohlhoss Rd
- 17500 Kohlhoss Rd
- 19711 Beall St
- 19724 Wootton Ave
- 19820 Bodmer Ave
- 19917 Spurrier Ave
- 19916 Westerly Ave
- 17811 Elgin Rd
- The Vermeer Plan at Estates at Hartz Farm
- The Rodin Plan at Estates at Hartz Farm
- The Hamner II Plan at Estates at Hartz Farm
- The Bernini Plan at Estates at Hartz Farm
- The Walton Plan at Estates at Hartz Farm
- 17919 Elgin Rd
- 20014 Haller Ave
