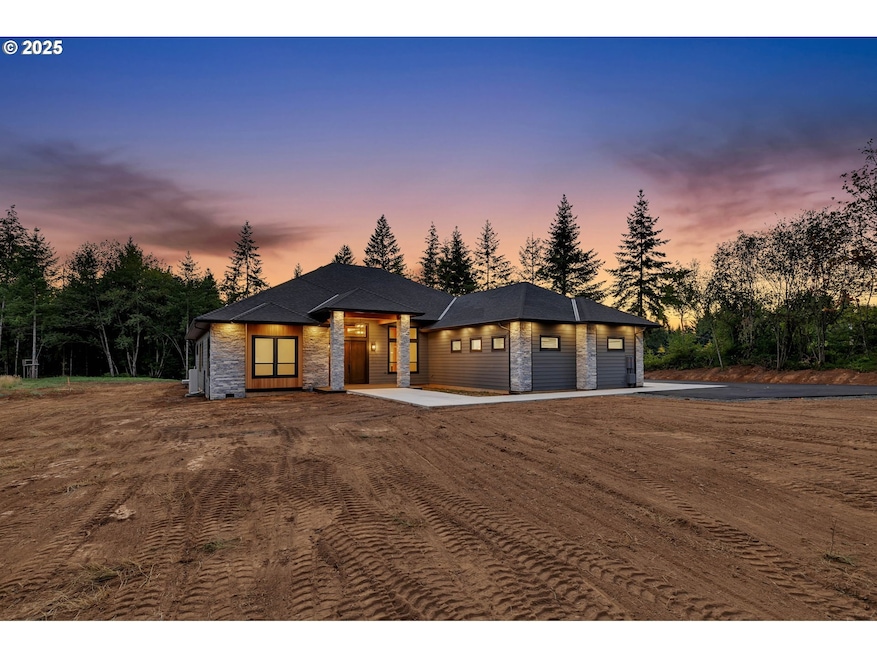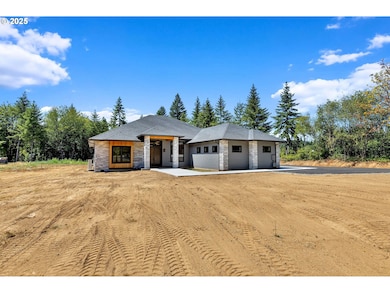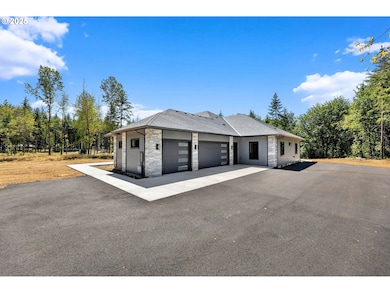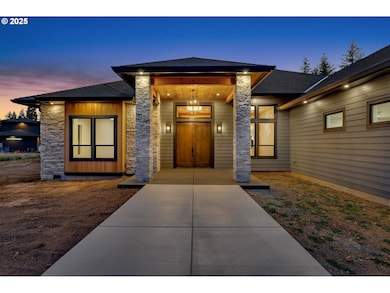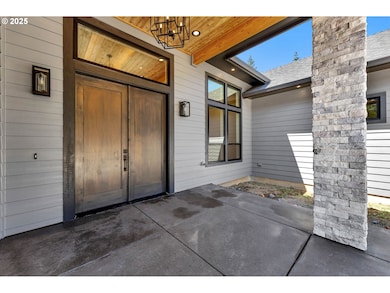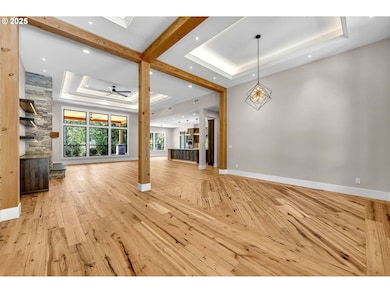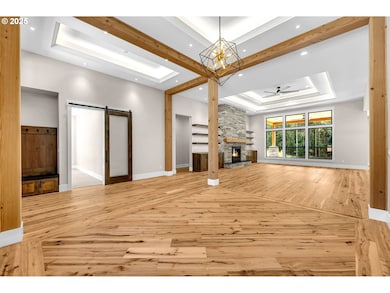19005 NE 139th St Brush Prairie, WA 98606
Estimated payment $9,121/month
Highlights
- New Construction
- RV Access or Parking
- View of Trees or Woods
- Hockinson Middle School Rated 9+
- Gated Community
- Heated Floors
About This Home
Experience this BEAUTIFUL NEW CUSTOM-BUILT HOME! This 3,473 Sqft ONE LEVEL home is built with quality craftsmanship and attention to detail! Situated on 4.32 acres, it features 3 bedrooms, 2.5 baths, a dedicated office/den, and an impressive 3-car garage. The interior dazzles with wide plank engineered hickory hardwood floors, high ceilings, 8ft wood doors throughout, double tray ceiling, accent lighting throughout and elegant quartz countertops. The spacious kitchen is a culinary delight with its large kitchen island, built-in JennAir appliances, double oven, gas cooktop, under-counter & toe kick lighting, butler's pantry with soft close barn door. Unwind in the primary suite's roll-in tile shower, soaking tub, heated towel racks and walk-in closet with a central island. Outdoor living is enhanced with a large covered patio with custom concrete, tongue & groove wood accents, and high ceiling. There's also ample space for a future shop! The paved driveway through the gated entrance perfectly complements this tastefully designed property. This is a MUST SEE HOME!
Home Details
Home Type
- Single Family
Est. Annual Taxes
- $2,785
Year Built
- Built in 2025 | New Construction
Lot Details
- 4.32 Acre Lot
- Level Lot
- Property is zoned R-5
Parking
- 3 Car Attached Garage
- Garage on Main Level
- Garage Door Opener
- Driveway
- RV Access or Parking
Home Design
- Composition Roof
- Cement Siding
- Stone Siding
- Concrete Perimeter Foundation
- Cedar
Interior Spaces
- 3,473 Sq Ft Home
- 1-Story Property
- Built-In Features
- Beamed Ceilings
- High Ceiling
- Ceiling Fan
- Recessed Lighting
- Propane Fireplace
- Vinyl Clad Windows
- Family Room
- Living Room
- Dining Room
- Home Office
- First Floor Utility Room
- Laundry Room
- Views of Woods
- Crawl Space
Kitchen
- Butlers Pantry
- Built-In Double Oven
- Range Hood
- Microwave
- Plumbed For Ice Maker
- Dishwasher
- Stainless Steel Appliances
- Kitchen Island
- Quartz Countertops
- Tile Countertops
- Disposal
Flooring
- Engineered Wood
- Wall to Wall Carpet
- Heated Floors
- Tile
Bedrooms and Bathrooms
- 3 Bedrooms
- Soaking Tub
Accessible Home Design
- Roll-in Shower
- Accessible Hallway
- Accessibility Features
- Accessible Doors
- Level Entry For Accessibility
- Accessible Entrance
- Minimal Steps
Outdoor Features
- Covered Patio or Porch
Schools
- Hockinson Elementary And Middle School
- Hockinson High School
Utilities
- Forced Air Heating and Cooling System
- Heating System Uses Propane
- Heat Pump System
- Electric Water Heater
- Septic Tank
Community Details
- No Home Owners Association
- Gated Community
Listing and Financial Details
- Assessor Parcel Number 986060183
Map
Home Values in the Area
Average Home Value in this Area
Tax History
| Year | Tax Paid | Tax Assessment Tax Assessment Total Assessment is a certain percentage of the fair market value that is determined by local assessors to be the total taxable value of land and additions on the property. | Land | Improvement |
|---|---|---|---|---|
| 2025 | $3,129 | $338,562 | $338,562 | -- |
| 2024 | $2,785 | $338,562 | $338,562 | $691,783 |
| 2023 | $2,712 | $328,701 | $328,701 | $0 |
| 2022 | -- | $308,603 | $308,603 | -- |
Property History
| Date | Event | Price | List to Sale | Price per Sq Ft |
|---|---|---|---|---|
| 08/07/2025 08/07/25 | For Sale | $1,695,000 | -- | $488 / Sq Ft |
Source: Regional Multiple Listing Service (RMLS)
MLS Number: 357852481
APN: 986060-183
- 19012 NE 139th St
- 15600 NE 194th Ct
- 13305 NE 114th Way
- 11626 NE 133rd Ct
- 000 NE 182nd Ave
- 15903 NE 185th Ave
- 16110 NE 187th Ave
- 11600 NE 188th Ct
- 15418 NE 172nd Ave
- 0 NE 219 Ct Unit 796564373
- 20401 NE 116th Cir
- 11606 NE 133rd Ave
- 16523 NE 170th Ave
- 16506 NE 182nd Ave
- 15615 NE 182nd Ave
- 10808 NE 192nd Ave
- 17006 NE 182nd Ave
- 0 NE 197th Ave
- 16316 NE 167th Ave
- 12000 NE 227th Ave
- 12616 NE 116th Way
- 11803 NE 124th Ave
- 12611 NE 99th St
- 6900 NE 154th Ave
- 917 SW 31st St
- 419 SE Clark Ave
- 1511 SW 13th Ave
- 11603 NE 71st St
- 4905 NE 122nd Ave
- 11716 NE 49th St
- 10701 NE 59th St
- 11328 NE 51st Cir
- 11412 NE 49th St
- 6001 NE 102nd Ave
- 5701 NE 102nd Ave NE
- 4619 NE 112th Ave
- 6914 NE 126th St
- 6901 NE 131st Way
- 10500 NE 51st Cir
- 2501 NE 138th Ave
