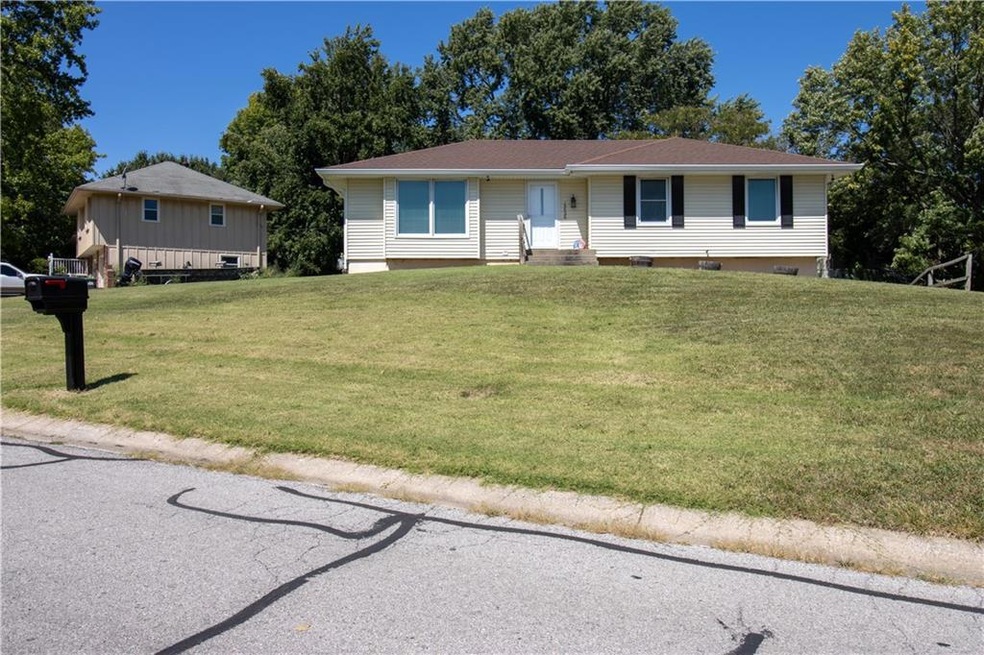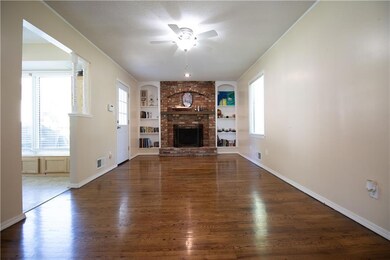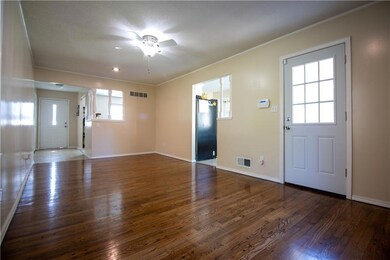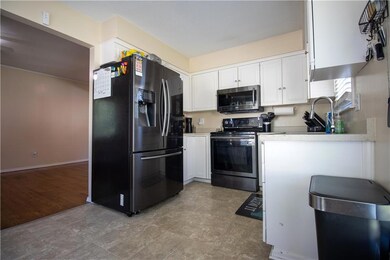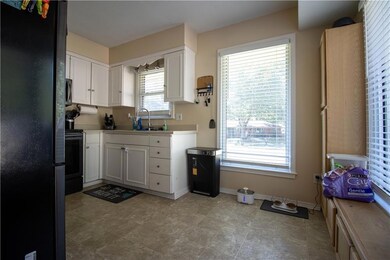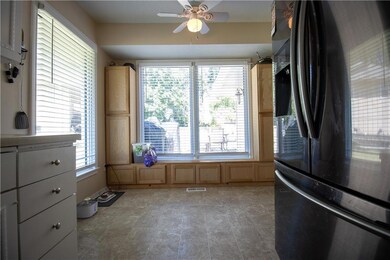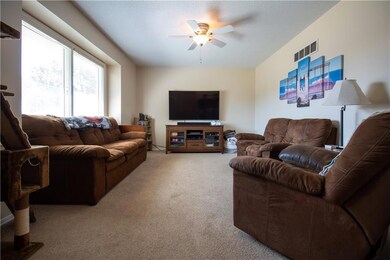
19006 E 18th Terrace N Independence, MO 64058
Highlights
- Deck
- Raised Ranch Architecture
- Main Floor Primary Bedroom
- Recreation Room
- Wood Flooring
- Corner Lot
About This Home
As of October 2023Nicely maintained and spacious raised ranch in Fort Osage School District. Home is perfectly situated on an extra large corner lot - so much room to spread out! Three bedrooms, two full bathrooms with finished basement. Family Room and Great Room with fireplace and built-in shelving on the main level, plus large rec room in the basement offers so much living space! Great Room walks to large deck and huge backyard. All three bedrooms w/ceiling fans and good-sized closets. Oversized garage with workshop area. Home features maintenance free metal siding. Nothing to do here but move in!
Last Agent to Sell the Property
Cynda Sells Realty Group L L C Brokerage Phone: 816-225-8458 License #2009039868 Listed on: 09/03/2023
Home Details
Home Type
- Single Family
Est. Annual Taxes
- $2,731
Year Built
- Built in 1968
Lot Details
- 0.26 Acre Lot
- Corner Lot
- Paved or Partially Paved Lot
Parking
- 2 Car Attached Garage
- Inside Entrance
- Side Facing Garage
Home Design
- Raised Ranch Architecture
- Traditional Architecture
- Composition Roof
- Metal Siding
Interior Spaces
- Ceiling Fan
- Wood Burning Fireplace
- Thermal Windows
- Window Treatments
- Entryway
- Great Room with Fireplace
- Family Room Downstairs
- Recreation Room
Kitchen
- Eat-In Kitchen
- Built-In Electric Oven
- Recirculated Exhaust Fan
Flooring
- Wood
- Carpet
- Vinyl
Bedrooms and Bathrooms
- 3 Bedrooms
- Primary Bedroom on Main
- 2 Full Bathrooms
Laundry
- Laundry Room
- Laundry on lower level
Finished Basement
- Basement Fills Entire Space Under The House
- Garage Access
Home Security
- Smart Thermostat
- Storm Doors
- Fire and Smoke Detector
Schools
- Blue Hills Elementary School
- Fort Osage High School
Additional Features
- Deck
- Forced Air Heating and Cooling System
Community Details
- No Home Owners Association
- Salem East Subdivision
Listing and Financial Details
- Assessor Parcel Number 16-210-06-28-00-0-00-000
- $0 special tax assessment
Ownership History
Purchase Details
Home Financials for this Owner
Home Financials are based on the most recent Mortgage that was taken out on this home.Purchase Details
Home Financials for this Owner
Home Financials are based on the most recent Mortgage that was taken out on this home.Purchase Details
Purchase Details
Purchase Details
Similar Homes in Independence, MO
Home Values in the Area
Average Home Value in this Area
Purchase History
| Date | Type | Sale Price | Title Company |
|---|---|---|---|
| Warranty Deed | -- | None Listed On Document | |
| Warranty Deed | -- | First American Title | |
| Corporate Deed | -- | Chicago Title | |
| Special Warranty Deed | -- | None Available | |
| Trustee Deed | $90,000 | None Available |
Mortgage History
| Date | Status | Loan Amount | Loan Type |
|---|---|---|---|
| Open | $243,117 | VA | |
| Previous Owner | $81,496 | FHA |
Property History
| Date | Event | Price | Change | Sq Ft Price |
|---|---|---|---|---|
| 10/12/2023 10/12/23 | Sold | -- | -- | -- |
| 09/09/2023 09/09/23 | Pending | -- | -- | -- |
| 09/03/2023 09/03/23 | For Sale | $235,000 | +135.0% | $93 / Sq Ft |
| 07/15/2014 07/15/14 | Sold | -- | -- | -- |
| 06/18/2014 06/18/14 | Pending | -- | -- | -- |
| 04/11/2014 04/11/14 | For Sale | $100,000 | -- | $53 / Sq Ft |
Tax History Compared to Growth
Tax History
| Year | Tax Paid | Tax Assessment Tax Assessment Total Assessment is a certain percentage of the fair market value that is determined by local assessors to be the total taxable value of land and additions on the property. | Land | Improvement |
|---|---|---|---|---|
| 2024 | $2,973 | $33,535 | $5,985 | $27,550 |
| 2023 | $2,973 | $33,535 | $5,985 | $27,550 |
| 2022 | $1,920 | $20,520 | $2,731 | $17,789 |
| 2021 | $1,922 | $20,520 | $2,731 | $17,789 |
| 2020 | $1,864 | $19,617 | $2,731 | $16,886 |
| 2019 | $1,827 | $19,617 | $2,731 | $16,886 |
| 2018 | $1,597 | $17,073 | $2,377 | $14,696 |
| 2017 | $1,597 | $17,073 | $2,377 | $14,696 |
| 2016 | $1,465 | $16,977 | $2,811 | $14,166 |
| 2014 | $1,443 | $16,644 | $2,756 | $13,888 |
Agents Affiliated with this Home
-

Seller's Agent in 2023
Melissa Brough
Cynda Sells Realty Group L L C
(816) 225-8458
74 Total Sales
-

Buyer's Agent in 2023
John Tapp
EXP Realty LLC
(816) 518-2382
62 Total Sales
-

Seller's Agent in 2014
The Carter Group
Keller Williams Platinum Prtnr
(816) 350-4455
279 Total Sales
-
M
Buyer's Agent in 2014
Mary Wilcox
ReeceNichols - Eastland
(816) 229-6391
10 Total Sales
Map
Source: Heartland MLS
MLS Number: 2452640
APN: 16-210-06-28-00-0-00-000
- 19005 E 18th Terrace N
- 18906 E 18th Terrace N
- 19208 E Lynchburg Place N
- 19215 E 18th St N
- 1917 N Concord Rd
- 1609 N Lazy Branch Rd
- 1914 N York St
- 1806 N Lazy Branch Rd
- 19213 E 15th Terrace Ct N
- 1705 N Jones Ct
- 1907 N Grove Dr
- 1707 N Ponca Dr
- 1700 N Ponca Dr
- 1606 N Ponca Dr
- 18411 E Lexington Rd
- 18503 Hartford Ct
- 18406 E Shoshone Dr
- 19127 E 14 Terrace N
- 1515 Osage Trail
- 19120 E 14th St N
