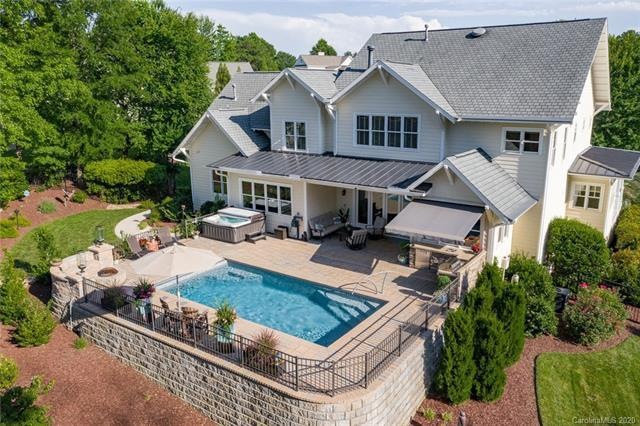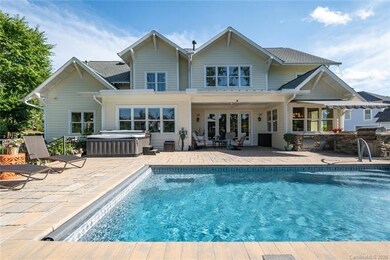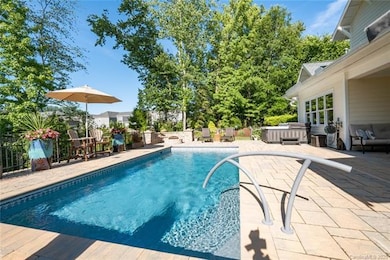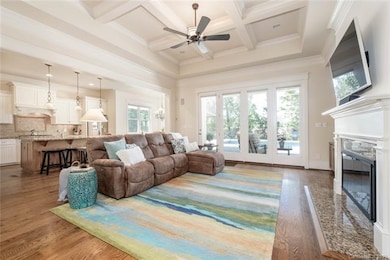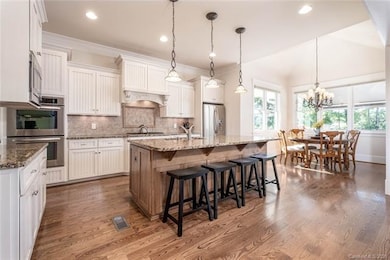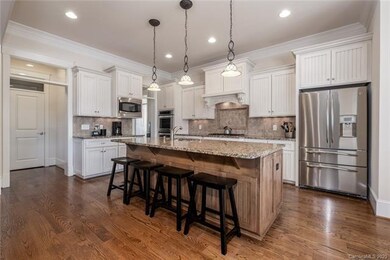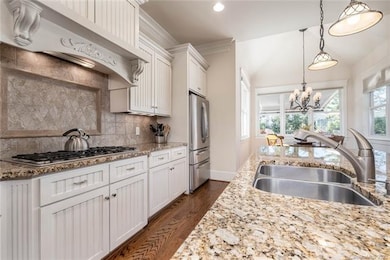
19006 Serenity Point Ln Cornelius, NC 28031
Estimated Value: $1,328,561 - $2,580,000
Highlights
- In Ground Pool
- Open Floorplan
- Charleston Architecture
- Bailey Middle School Rated A-
- Community Lake
- Wood Flooring
About This Home
As of October 2020Custom-built home set on a half acre lot with private, fenced backyard oasis! Enjoy the stunning fiberglass heated/cooled saltwater pool, outdoor kitchen with retractable awning, covered patio area, spa and fire pit with Techo-Bloc decking and gorgeous professional landscaping. Many beautiful architectural details inside including expansive moldings, coffered ceiling, custom cabinets, and drop zone area. The desirable floor plan features the master bedroom on the main level, double switch back stairs, two bonus rooms, guest suite with private bathroom, expansion area with walk-in attic, jack-and-jill bathroom, and office nook with built-ins. Perfect for entertaining, this home also features in-wall speakers, hardwood floors, gas fireplace, wrap-around front porch and 3 car garage. Located in a waterfront community in the heart of Cornelius - close to Birkdale Village, Lake Norman and Davidson.
Last Agent to Sell the Property
Allen Tate Lake Norman License #268562 Listed on: 06/27/2020

Home Details
Home Type
- Single Family
Year Built
- Built in 2007
Lot Details
- Irrigation
HOA Fees
- $81 Monthly HOA Fees
Parking
- 3
Home Design
- Charleston Architecture
Interior Spaces
- Open Floorplan
- Gas Log Fireplace
- Insulated Windows
- Mud Room
- Wood Flooring
- Crawl Space
- Attic
Kitchen
- Oven
- Kitchen Island
Bedrooms and Bathrooms
- Walk-In Closet
Pool
- In Ground Pool
- Spa
Outdoor Features
- Outdoor Kitchen
- Fire Pit
Community Details
- Built by David Dribble Custom Homes
- Community Lake
Listing and Financial Details
- Assessor Parcel Number 001-062-16
Ownership History
Purchase Details
Home Financials for this Owner
Home Financials are based on the most recent Mortgage that was taken out on this home.Purchase Details
Home Financials for this Owner
Home Financials are based on the most recent Mortgage that was taken out on this home.Similar Homes in Cornelius, NC
Home Values in the Area
Average Home Value in this Area
Purchase History
| Date | Buyer | Sale Price | Title Company |
|---|---|---|---|
| Rizo Luis | $916,000 | None Available | |
| Longo Richard J | $744,000 | None Available |
Mortgage History
| Date | Status | Borrower | Loan Amount |
|---|---|---|---|
| Open | Rizo Luis | $732,800 | |
| Previous Owner | Longo Richard J | $130,000 | |
| Previous Owner | Longo Richard J | $577,000 | |
| Previous Owner | Longo Richard J | $417,000 | |
| Previous Owner | Longo Richard J | $417,000 | |
| Previous Owner | David Dibble Custom Homes Inc | $614,000 |
Property History
| Date | Event | Price | Change | Sq Ft Price |
|---|---|---|---|---|
| 10/05/2020 10/05/20 | Sold | $916,000 | +1.8% | $218 / Sq Ft |
| 08/28/2020 08/28/20 | Pending | -- | -- | -- |
| 08/27/2020 08/27/20 | For Sale | $899,900 | 0.0% | $214 / Sq Ft |
| 08/01/2020 08/01/20 | Pending | -- | -- | -- |
| 07/29/2020 07/29/20 | Price Changed | $899,900 | -5.3% | $214 / Sq Ft |
| 06/27/2020 06/27/20 | For Sale | $949,900 | -- | $226 / Sq Ft |
Tax History Compared to Growth
Tax History
| Year | Tax Paid | Tax Assessment Tax Assessment Total Assessment is a certain percentage of the fair market value that is determined by local assessors to be the total taxable value of land and additions on the property. | Land | Improvement |
|---|---|---|---|---|
| 2023 | $7,177 | $1,103,800 | $272,700 | $831,100 |
| 2022 | $6,125 | $716,900 | $150,000 | $566,900 |
| 2021 | $6,054 | $716,900 | $150,000 | $566,900 |
| 2020 | $6,054 | $716,900 | $150,000 | $566,900 |
| 2019 | $6,048 | $716,900 | $150,000 | $566,900 |
| 2018 | $7,810 | $721,700 | $110,000 | $611,700 |
| 2017 | $7,751 | $721,700 | $110,000 | $611,700 |
| 2016 | $7,748 | $721,700 | $110,000 | $611,700 |
| 2015 | $7,636 | $721,700 | $110,000 | $611,700 |
| 2014 | $7,634 | $0 | $0 | $0 |
Agents Affiliated with this Home
-
Ashley Richardson

Seller's Agent in 2020
Ashley Richardson
Allen Tate Realtors
(704) 819-1027
71 Total Sales
-
Christina Stone

Buyer's Agent in 2020
Christina Stone
Allen Tate Realtors
(704) 740-0629
61 Total Sales
Map
Source: Canopy MLS (Canopy Realtor® Association)
MLS Number: CAR3634665
APN: 001-062-16
- 17112 Courtside Landing Dr
- 16116 Lakeside Loop Ln
- 16112 Lakeside Loop Ln
- 18800 Nantz Rd
- 19143 Juanita Ln
- 12152 Cambridge Square Dr
- 18758 Silver Quay Dr Unit 31
- 8925 Rosalyn Glen Rd Unit 106
- 18840 Silver Quay Dr Unit 12
- 18631 Harborside Dr Unit 35
- 18641 Harborside Dr Unit 33
- 18846 Cloverstone Cir
- 18819 Cloverstone Cir Unit 28
- 18409 Harborside Dr Unit 10
- 9047 Rosalyn Glen Rd
- 18845 Cloverstone Cir
- 7829 Village Harbor Dr Unit 12V
- 7844 Village Harbor Dr
- 7822 Village Harbor Dr Unit 20
- 7836 Village Harbor Dr
- 19006 Serenity Point Ln
- 19012 Serenity Point Ln Unit 6
- 19012 Serenity Point Ln
- 19000 Serenity Point Ln
- 19018 Serenity Point Ln
- 15016 Courtside Cove Ln Unit 50
- 15020 Courtside Cove Ln
- 19005 Serenity Point Ln
- 19005 Serenity Point Ln Unit 18
- 18928 Serenity Point Ln
- 19028 Serenity Point Ln Unit Lot 8
- 19028 Serenity Point Ln
- 19015 Serenity Point Ln
- 15012 Courtside Cove Ln Unit 51
- 17225 Courtside Landing Dr Unit 56
- 17221 Courtside Landing Dr Unit 55
- 18929 Serenity Point Ln
- 17217 Courtside Landing Dr Unit 54
- 15024 Courtside Cove Ln
- 15008 Courtside Cove Ln Unit 52
