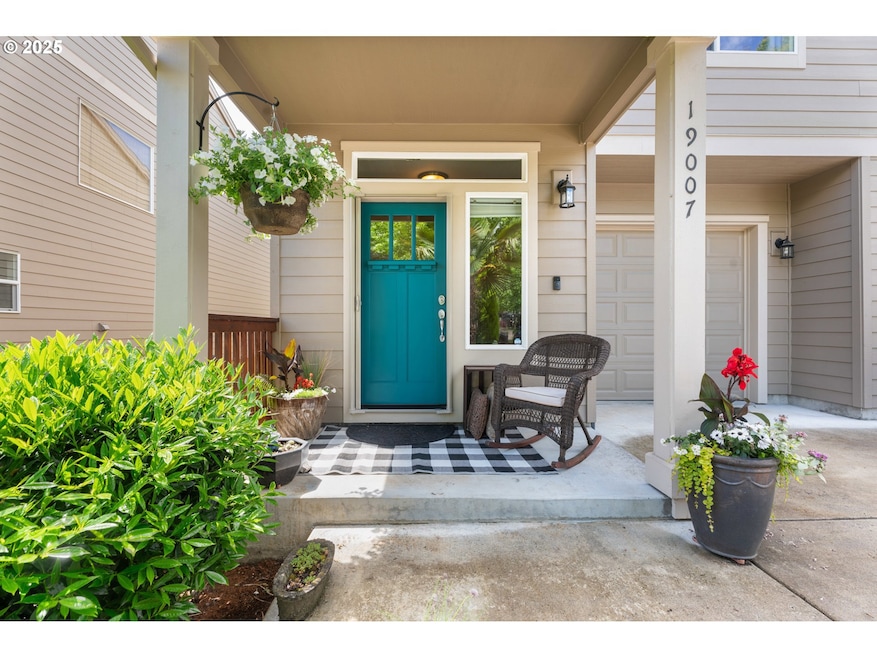
$370,000
- 3 Beds
- 2.5 Baths
- 1,734 Sq Ft
- 37833 Killarney St
- Sandy, OR
Step into a world of elegance and ease with this breathtaking 3-bedroom, 2.5-bath haven, perfectly nestled just moments from the vibrant Bornstedt Park and its playful splashpad! This modern masterpiece invites you in with an airy, open-concept design, boasting lofty ceilings and a sprawling living area that’s tailor-made for unforgettable gatherings or cozy evenings curled up by the glowing
Kip Johnson Keller Williams Realty Portland Elite






