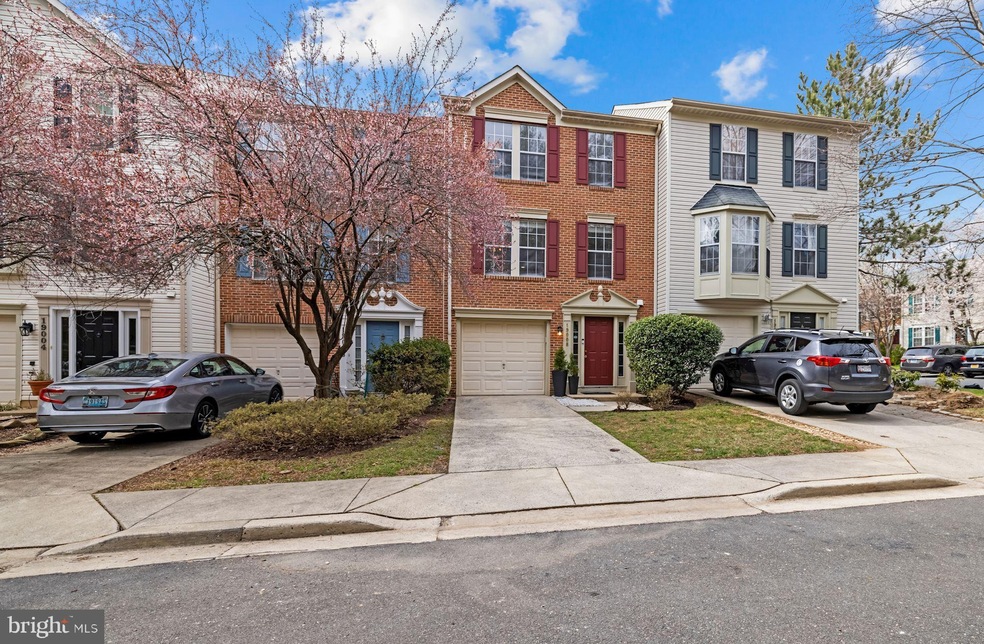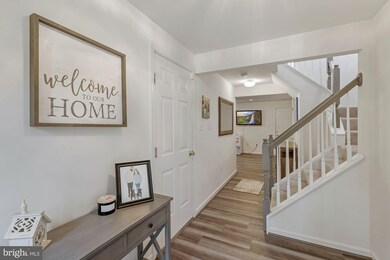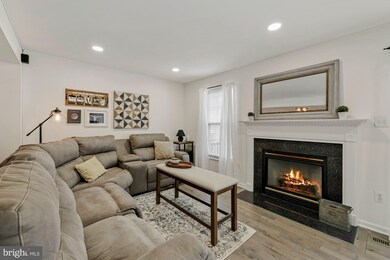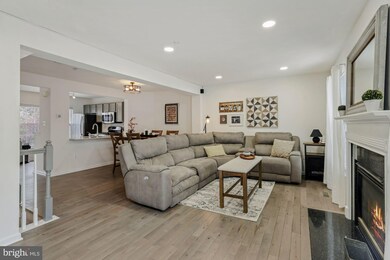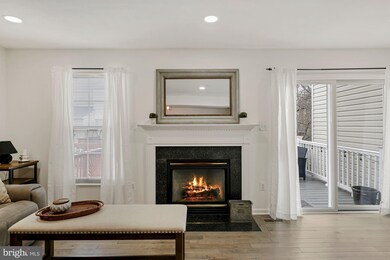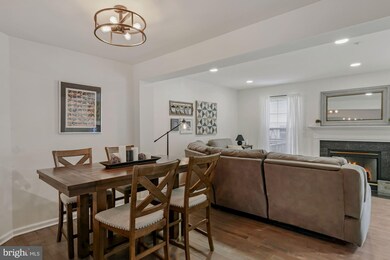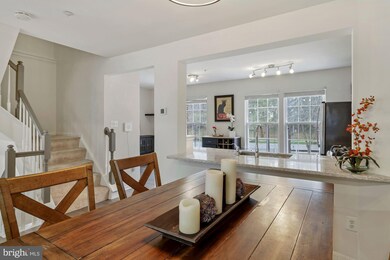
19008 Marksburg Ct Germantown, MD 20874
Highlights
- Colonial Architecture
- Traditional Floor Plan
- Eat-In Kitchen
- Ronald A. McNair Elementary Rated A
- 1 Car Attached Garage
- Home Security System
About This Home
As of May 2022Welcome to this spacious 3 bed, 2.5 full bath renovated townhome in sought-after Kingsview Ridge Community. The 3 level home spans nearly 1,700 sqft. The main level boasts a living room with gas fireplace, modern kitchen with natural light, the wall has been opened and counter expanded for seating, plus an additional dining area, sliding glass door to new spacious deck for outdoor entertaining. Upstairs is a lovely primary suite with renovated en suite bathroom and walk-in closet plus two additional bedrooms and hall bath. The lower level is the main entry to this special home and offers a bonus room that could be used as an office, bedroom or exercise room, hall closets and a powder room and door to fenced backyard. There's an attached one car garage and additional parking in the driveway and unreserved community parking. Don't miss!
Last Agent to Sell the Property
TTR Sotheby's International Realty Listed on: 04/08/2022

Townhouse Details
Home Type
- Townhome
Est. Annual Taxes
- $3,968
Year Built
- Built in 1995
HOA Fees
- $79 Monthly HOA Fees
Parking
- 1 Car Attached Garage
- Front Facing Garage
- Garage Door Opener
Home Design
- Colonial Architecture
- Frame Construction
- Concrete Perimeter Foundation
Interior Spaces
- 1,650 Sq Ft Home
- Property has 3 Levels
- Traditional Floor Plan
- Ceiling Fan
- Screen For Fireplace
- Gas Fireplace
- Window Treatments
- Combination Dining and Living Room
Kitchen
- Eat-In Kitchen
- <<builtInOvenToken>>
- Stove
- Cooktop<<rangeHoodToken>>
- <<microwave>>
- Dishwasher
- Disposal
Bedrooms and Bathrooms
- 3 Bedrooms
Laundry
- Laundry in unit
- Dryer
- Washer
Finished Basement
- Heated Basement
- Walk-Out Basement
- Partial Basement
- Front Basement Entry
- Basement Windows
Home Security
- Home Security System
- Exterior Cameras
Schools
- Kingsview Middle School
- Northwest High School
Utilities
- Forced Air Heating and Cooling System
- Natural Gas Water Heater
Additional Features
- Shed
- 1,500 Sq Ft Lot
Community Details
- Association fees include trash
- Kingsview Ridge HOA
- Kingsview Ridge Subdivision
- Property Manager
Listing and Financial Details
- Tax Lot 2
- Assessor Parcel Number 160203099713
Ownership History
Purchase Details
Home Financials for this Owner
Home Financials are based on the most recent Mortgage that was taken out on this home.Purchase Details
Purchase Details
Purchase Details
Similar Homes in Germantown, MD
Home Values in the Area
Average Home Value in this Area
Purchase History
| Date | Type | Sale Price | Title Company |
|---|---|---|---|
| Deed | $350,000 | Lakeside Title Co | |
| Deed | $385,000 | -- | |
| Deed | $385,000 | -- | |
| Deed | $385,000 | -- | |
| Deed | $225,000 | -- | |
| Deed | $138,700 | -- |
Mortgage History
| Date | Status | Loan Amount | Loan Type |
|---|---|---|---|
| Open | $447,000 | New Conventional | |
| Closed | $333,000 | New Conventional | |
| Closed | $342,000 | New Conventional | |
| Closed | $339,500 | New Conventional | |
| Previous Owner | $96,300 | Stand Alone Second |
Property History
| Date | Event | Price | Change | Sq Ft Price |
|---|---|---|---|---|
| 07/12/2025 07/12/25 | Pending | -- | -- | -- |
| 06/24/2025 06/24/25 | Price Changed | $499,900 | -3.8% | $303 / Sq Ft |
| 06/05/2025 06/05/25 | Price Changed | $519,900 | -3.7% | $315 / Sq Ft |
| 05/14/2025 05/14/25 | Price Changed | $539,900 | -1.8% | $327 / Sq Ft |
| 05/01/2025 05/01/25 | For Sale | $549,900 | +18.3% | $333 / Sq Ft |
| 05/05/2022 05/05/22 | Sold | $465,000 | +6.9% | $282 / Sq Ft |
| 04/12/2022 04/12/22 | Pending | -- | -- | -- |
| 04/08/2022 04/08/22 | For Sale | $435,000 | +24.3% | $264 / Sq Ft |
| 10/30/2018 10/30/18 | Sold | $350,000 | +0.3% | $212 / Sq Ft |
| 10/01/2018 10/01/18 | Pending | -- | -- | -- |
| 09/20/2018 09/20/18 | For Sale | $349,000 | -- | $212 / Sq Ft |
Tax History Compared to Growth
Tax History
| Year | Tax Paid | Tax Assessment Tax Assessment Total Assessment is a certain percentage of the fair market value that is determined by local assessors to be the total taxable value of land and additions on the property. | Land | Improvement |
|---|---|---|---|---|
| 2024 | $4,843 | $389,800 | $150,000 | $239,800 |
| 2023 | $3,921 | $371,300 | $0 | $0 |
| 2022 | $3,529 | $352,800 | $0 | $0 |
| 2021 | $3,276 | $334,300 | $150,000 | $184,300 |
| 2020 | $6,296 | $324,667 | $0 | $0 |
| 2019 | $3,030 | $315,033 | $0 | $0 |
| 2018 | $3,956 | $305,400 | $140,000 | $165,400 |
| 2017 | $3,924 | $298,100 | $0 | $0 |
| 2016 | $3,087 | $290,800 | $0 | $0 |
| 2015 | $3,087 | $283,500 | $0 | $0 |
| 2014 | $3,087 | $283,500 | $0 | $0 |
Agents Affiliated with this Home
-
Emmanuel Chimijomo
E
Seller's Agent in 2025
Emmanuel Chimijomo
Remax Realty Group
(202) 528-2464
9 in this area
95 Total Sales
-
Clairette Mafouomene

Seller Co-Listing Agent in 2025
Clairette Mafouomene
Remax Realty Group
(202) 369-2720
5 in this area
116 Total Sales
-
Ellen Abrams

Seller's Agent in 2022
Ellen Abrams
TTR Sotheby's International Realty
(202) 255-8219
3 in this area
52 Total Sales
-
Ryan Tang

Buyer's Agent in 2022
Ryan Tang
Realty Advantage of Maryland LLC
(240) 838-8182
1 in this area
18 Total Sales
-
J
Seller's Agent in 2018
John Monen
Redfin Corp
-
Michelle Yu

Buyer's Agent in 2018
Michelle Yu
Long & Foster
(240) 888-5076
11 in this area
409 Total Sales
Map
Source: Bright MLS
MLS Number: MDMC2045028
APN: 02-03099713
- 14124 Tattershall Place
- 14116 Tattershall Place
- 19301 Tattershall Dr
- 19330 Ranworth Dr
- 13946 Lullaby Rd
- 13706 Lark Song Dr
- 18521 Cornflower Rd
- 19515 Bowman Ridge Dr
- 23 Bronco Ct
- 14241 Kings Crossing Blvd Unit 104
- 14241 Kings Crossing Blvd Unit 211
- 13624 Warrior Brook Terrace
- 14890 Clopper Rd
- 14228 Golden Hook Rd
- 39 Lake Park Ct
- 12 Henry Rd
- 13510 Giant Ct
- 20003 Placid Lake Terrace
- 13514 Crusader Way
- 25354 Meadow Brooke Ln
