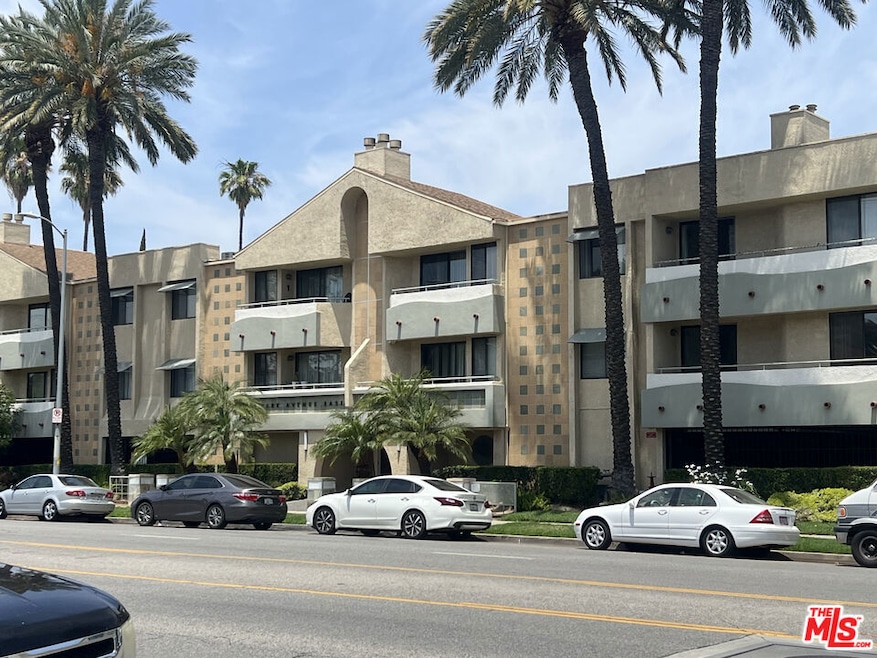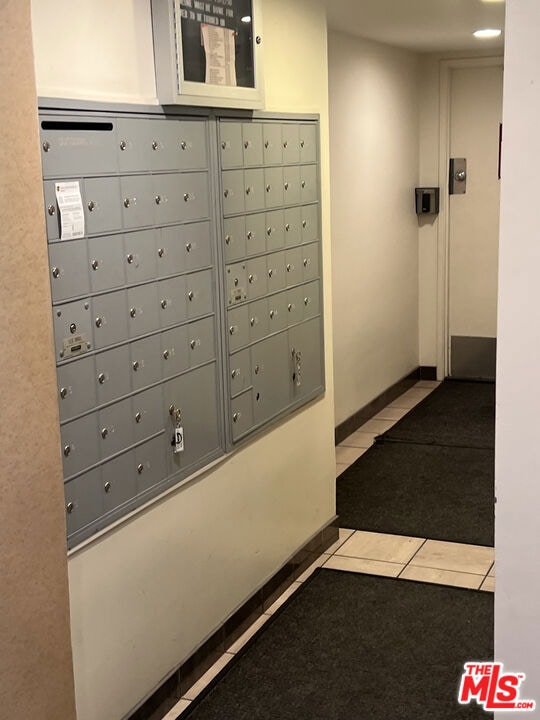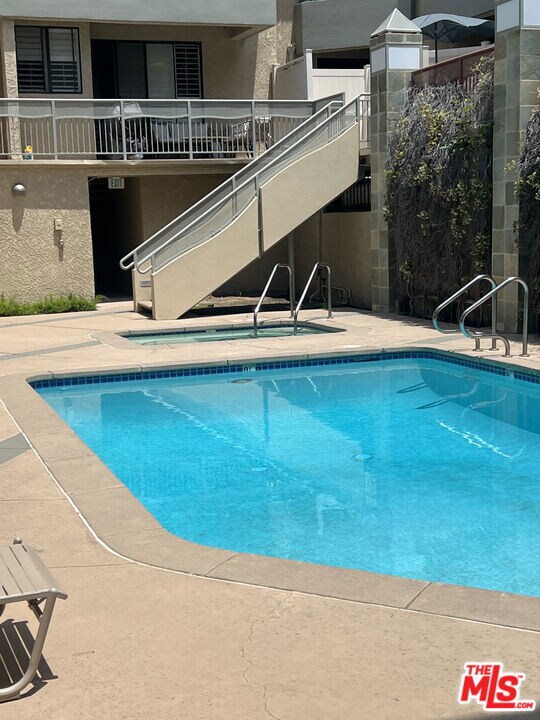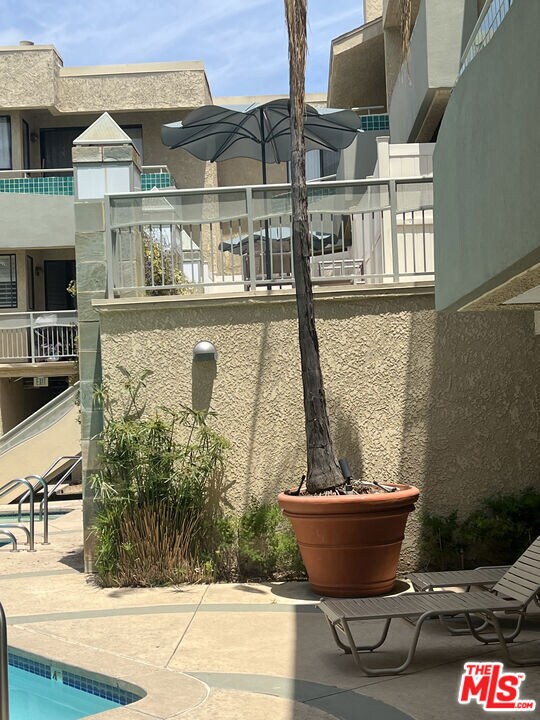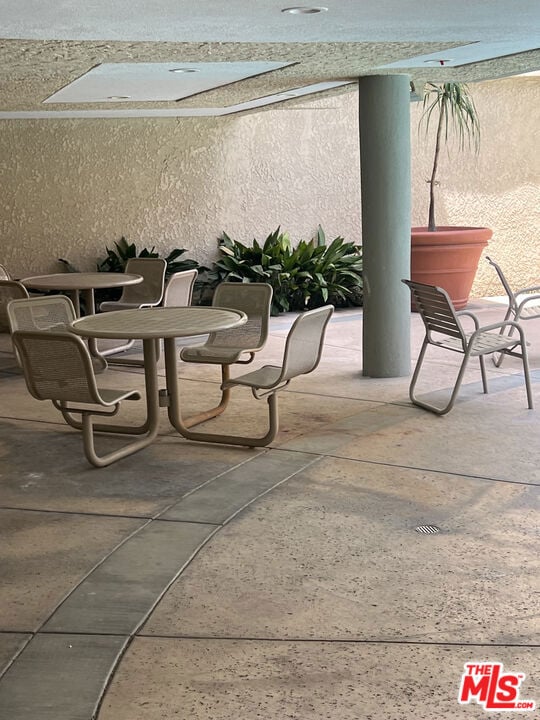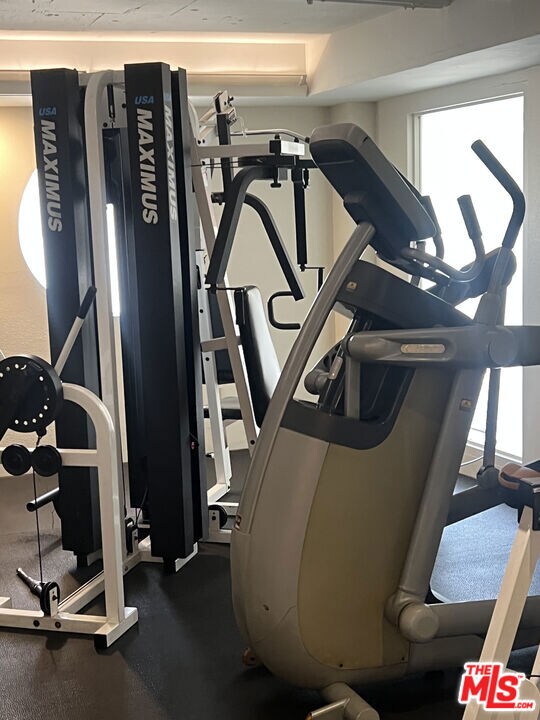19009 Sherman Way, Unit 37 Reseda, CA 91335
Highlights
- Fitness Center
- Automatic Gate
- Art Deco Architecture
- In Ground Pool
- 1.43 Acre Lot
- Elevator
About This Home
Welcome to this stunning, fully remodeled 1-bedroom, 1-bathroom unit in a well-maintained Reseda community. This unit has been completely gutted and upgraded - every detail is brand new and thoughtfully designed for modern living. Step into an open-concept layout featuring brand new luxury flooring, recessed lighting, and a pristine modern kitchen outfitted with brand new stainless steel appliances (refrigerator, dishwasher, microwave, oven/stove), sleek countertops, ample cabinetry, and a breakfast counter. The kitchen overlooks a bright living room with an updated stone fireplace and direct access to a large private balcony with screen, perfect for outdoor enjoyment. The bedroom includes a walk-in closet with custom cabinetry for optimal storage. The completely redone bathroom features an ultra-modern LED mirror and LED medicine cabinet, new vanity, new toilet, new sink, and a beautiful standing shower with rainfall showerhead and handheld shower head. Additional highlights include a new in-unit washer/dryer combo in the unit, central air/heat, and two tandem parking spaces in a gated garage. A private storage shed is also included located in the garage, perfect for extra storage. The gated complex offers resort-style amenities, including a sparkling pool, hot tub, fitness center, recreation room, and secured lobby. Conveniently located near shopping, dining, transportation, and parks, this turnkey unit offers a rare opportunity to own a truly move-in-ready home with every interior component brand new. A must-see! **Tenant advised to conduct own independent investigation to verify the accuracy of all information including square footage of the listing through personal inspection & w/ appropriate professionals to satisfy his/herself and should rely only on own gathered info.**
Last Listed By
Metropolitan Realty Group Inc. License #01239959 Listed on: 05/26/2025
Condo Details
Home Type
- Condominium
Est. Annual Taxes
- $2,197
Year Built
- Built in 1987
Parking
- 2 Car Garage
- Tandem Parking
- Automatic Gate
- Guest Parking
- Assigned Parking
Home Design
- Art Deco Architecture
Interior Spaces
- 510 Sq Ft Home
- 2-Story Property
- Built-In Features
- Recessed Lighting
- Electric Fireplace
- Living Room
- Laminate Flooring
- Property Views
Kitchen
- Open to Family Room
- Breakfast Bar
- Oven
- Microwave
- Dishwasher
Bedrooms and Bathrooms
- 1 Bedroom
- Remodeled Bathroom
- 1 Full Bathroom
Laundry
- Laundry in unit
- Dryer
- Washer
Pool
- In Ground Pool
- Spa
Additional Features
- Living Room Balcony
- South Facing Home
- Central Heating and Cooling System
Listing and Financial Details
- Security Deposit $2,495
- Tenant pays for ada upgrades, cable TV, electricity, gas
- 12 Month Lease Term
- Assessor Parcel Number 2104-033-074
Community Details
Amenities
- Recreation Room
- Elevator
Recreation
- Fitness Center
- Community Pool
- Community Spa
Pet Policy
- Call for details about the types of pets allowed
Security
- Card or Code Access
Map
About This Building
Source: The MLS
MLS Number: 25543563
APN: 2104-033-074
- 19009 Sherman Way Unit 10
- 19023 Cantlay St
- 7241 Donna Ave
- 18935 Hart St
- 19231 Sherman Way Unit 44
- 7252 Rhea Ave
- 6916 Claire Ave
- 7127 Yolanda Ave
- 18800 Cohasset St
- 18847 Covello St
- 19350 Sherman Way Unit 104
- 19350 Sherman Way Unit 335
- 19350 Sherman Way Unit 114
- 19350 Sherman Way Unit 204
- 19344 Wyandotte St
- 7303 Bonnie Place
- 19039 Vanowen St
- 19421 Enadia Way
- 7250 Amigo Ave
- 18741 Covello St
