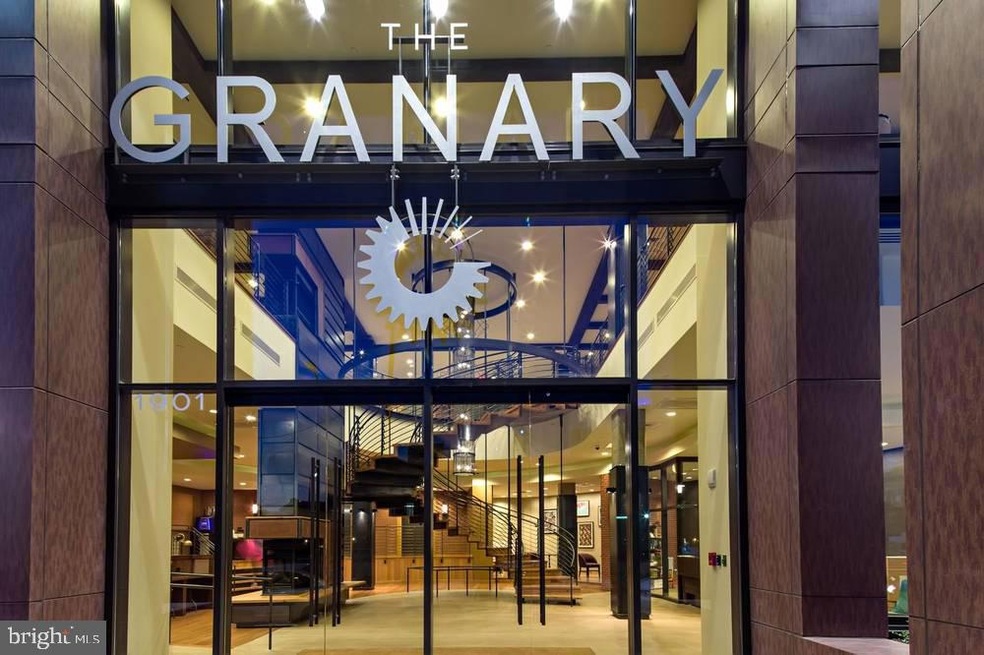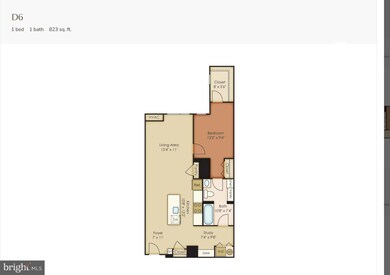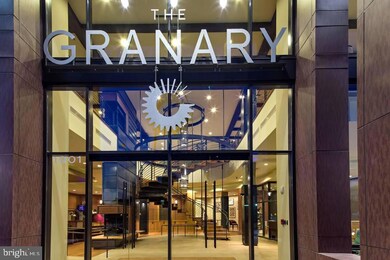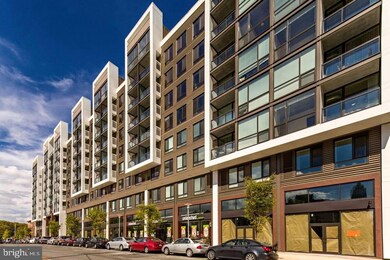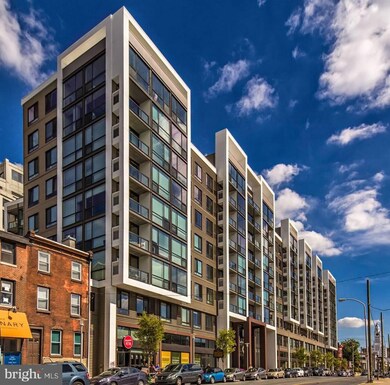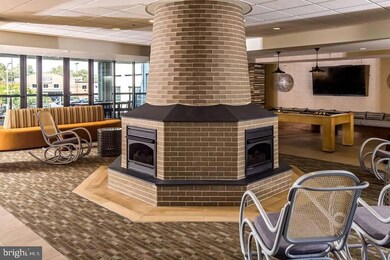1901-39 Callowhill St Unit 721 Philadelphia, PA 19130
Logan Square NeighborhoodHighlights
- City View
- Deck
- Terrace
- 0.93 Acre Lot
- Bamboo Flooring
- 2-minute walk to Matthias Baldwin Park
About This Home
Welcome to the Granary! Logan Square's Premier Address on the parkway! Located in Philadelphia’s most highly sought-after neighborhood between Logan Square and the Art Museum, the Granary is surrounded by some of the city’s best restaurants and culture.
Your apartment will include:
Stainless Steel Appliances. Tiled Backsplash, Bamboo Flooring, Exposed Concrete Accent Walls, Custom Cabinetry, In-Unit Washer & Dryer, Granite Countertops
While your in-building community will include:
24-Hour Concierge, State-of-the-Art Fitness Center, Yoga Studio, Remote Workspace, Chef's Kitchen, Piano Lounge, Resident Lounge, Great Room with Fireplaces, Rooftop Deck, Dog Park, Controlled Building Access, Restaurants On Site, Covered Garage Parking, Storage Space, Media Room.
Experience the refreshing, bespoke offerings of The Granary for yourself today! Available August 7th.
Condo Details
Home Type
- Condominium
Year Built
- Built in 2013
Lot Details
- South Facing Home
- Property is in excellent condition
Parking
- Assigned Parking Garage Space
- Basement Garage
- Parking Lot
- Parking Fee
Home Design
- Vegetated Roof
- Masonry
Interior Spaces
- 823 Sq Ft Home
- Bamboo Flooring
- City Views
Kitchen
- <<builtInMicrowave>>
- Dishwasher
- Disposal
Bedrooms and Bathrooms
- 1 Main Level Bedroom
- 1 Full Bathroom
Laundry
- Laundry in unit
- Electric Dryer
Home Security
Accessible Home Design
- Accessible Elevator Installed
- Halls are 48 inches wide or more
- Low Pile Carpeting
Outdoor Features
- Multiple Balconies
- Deck
- Terrace
Utilities
- Forced Air Heating and Cooling System
- 200+ Amp Service
- Electric Water Heater
Listing and Financial Details
- Residential Lease
- Security Deposit $500
- Rent includes community center, grounds maintenance
- No Smoking Allowed
- 3-Month Min and 15-Month Max Lease Term
- Available 8/7/25
- $75 Application Fee
- Assessor Parcel Number 881551130
Community Details
Overview
- No Home Owners Association
- 229 Units
- High-Rise Condominium
- The Granary Community
- Logan Square Subdivision
- Property has 7 Levels
Pet Policy
- Limit on the number of pets
- Pet Size Limit
- Pet Deposit $350
- $35 Monthly Pet Rent
- Breed Restrictions
Security
- Front Desk in Lobby
- Fire and Smoke Detector
- Fire Sprinkler System
Map
Source: Bright MLS
MLS Number: PAPH2485468
- 421 N 20th St
- 1942 Hamilton St
- 2001 Hamilton St Unit 1621
- 2001 Hamilton St Unit P301
- 2001 Hamilton St Unit 1914
- 2001 Hamilton St Unit 1205
- 2001 Hamilton St Unit 925
- 2001 Hamilton St Unit 1523
- 2001 Hamilton St Unit 1124
- 2001 Hamilton St Unit 1029
- 2001 Hamilton St Unit 1614
- 2001 Hamilton St Unit 909
- 2001 Hamilton St Unit 715
- 2001 Hamilton St Unit 1222
- 2001 Hamilton St Unit 922
- 2001 Hamilton St Unit 401
- 2001 Hamilton St Unit 514
- 2001 Hamilton St Unit 503
- 2001 Hamilton St Unit 1821
- 2001 Hamilton St Unit 1417
- 1901-39 Callowhill St Unit 318
- 1901-39 Callowhill St Unit 530
- 1901-39 Callowhill St Unit 812
- 1901-39 Callowhill St Unit 528
- 1901-39 Callowhill St Unit 632
- 1901-39 Callowhill St Unit 513
- 1901-39 Callowhill St Unit 222
- 1901-39 Callowhill St Unit 912
- 1901 Callowhill St
- 407 N 20th St
- 1825 Callowhill St Unit 311
- 1825 Callowhill St Unit 503
- 1812 Callowhill St Unit A
- 2001 Hamilton St Unit 822
- 2001 Hamilton St Unit 319
- 2001 Hamilton St Unit 1521
- 2001 Hamilton St Unit 1827
- 2001 Hamilton St Unit 1404
- 450 N 18th St Unit 1B-1037
- 450 N 18th St Unit 1B-0835
