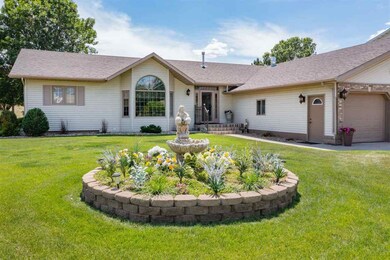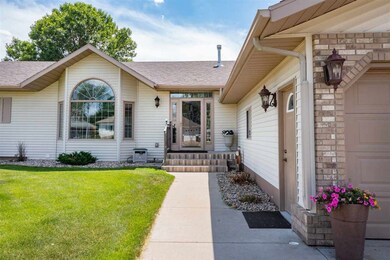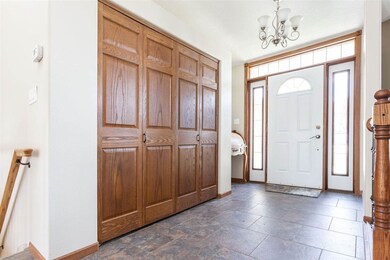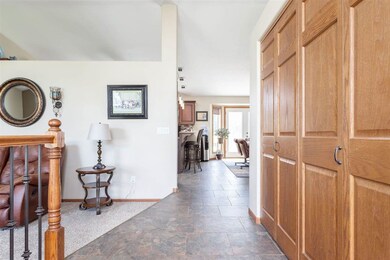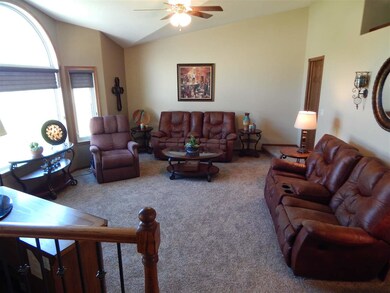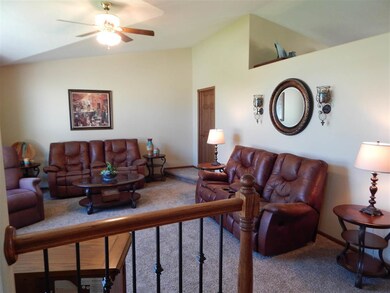
Estimated Value: $286,000 - $554,000
Highlights
- 2 Fireplaces
- Patio
- Bathroom on Main Level
- Porch
- Living Room
- Shed
About This Home
As of August 2021Welcome Home!!!! Wait until you step into this beautiful inviting home with over 4200 square feet with so many bonuses you will see as soon as you walk in the large open foyer. First you will notice an extra-large closet. The spacious sunken living room with a bay window brings in lots of sunlight. But wait until you see this gorgeous kitchen. WOW!!! Custom Cherrywood cabinets from floor to ceiling with ample storage and never-ending quartz countertops that wrap all the way around to the large peninsula. Beautiful etched glass patio doors open up to the back yard from the dining room. The large sitting area is a comfy place to watch TV or read a book next to the beautiful stacked stone gas fireplace as the focal point. Vaulted ceilings and custom blinds throughout. The Master bedroom is very spacious with a large mirrored closet doors, a huge bathroom with double vanity sinks, jacuzzi tub and large shower and an additional walk-in closet. The master bedroom also has a deck with access to the backyard. On the opposite end of the house are two more spacious bedrooms, large full bath, very nice laundry room with wall-mounted ironing board. Downstairs you will find two additional spacious bedrooms with egress windows, an office/computer room, an exercise room, large storage areas, full bath with a double sink vanity, a spacious family room with an amazing stacked-stone gas fireplace AND a BONUS full kitchen....perfect for a daycare, in-law suite, extravagant man cave or whatever you imagine it to be. There is also direct access to the basement from the garage. The three-stall garage is finished with ability to add a gas heater. New roof in 2020. Another extra bonus is in the large private backyard where you will have direct access to the beautiful scenic walking path that is next to the Wee Links and Souris Valley golf courses. 12 x 12 shed. In addition, 3 schools are all within walking distance. Check out this gorgeous home today
Last Agent to Sell the Property
Preferred Partners Real Estate License #8402 Listed on: 06/30/2021
Last Buyer's Agent
MELISSA PARMER
KW Inspire Realty License #8677
Home Details
Home Type
- Single Family
Est. Annual Taxes
- $4,579
Year Built
- Built in 1996
Lot Details
- Property is zoned R1
Home Design
- Brick Exterior Construction
- Concrete Foundation
- Asphalt Roof
- Vinyl Siding
Interior Spaces
- 2,134 Sq Ft Home
- 1-Story Property
- 2 Fireplaces
- Living Room
- Dining Room
- Finished Basement
- Basement Fills Entire Space Under The House
- Laundry on main level
Kitchen
- Oven or Range
- Microwave
- Dishwasher
Flooring
- Carpet
- Tile
Bedrooms and Bathrooms
- 5 Bedrooms
- Bathroom on Main Level
- 4 Bathrooms
Parking
- 3 Car Garage
- Insulated Garage
- Garage Door Opener
- Driveway
Outdoor Features
- Patio
- Shed
- Porch
Utilities
- Forced Air Heating and Cooling System
- Heating System Uses Natural Gas
Ownership History
Purchase Details
Home Financials for this Owner
Home Financials are based on the most recent Mortgage that was taken out on this home.Similar Homes in Minot, ND
Home Values in the Area
Average Home Value in this Area
Purchase History
| Date | Buyer | Sale Price | Title Company |
|---|---|---|---|
| Allison Michael T | $481,000 | None Available |
Mortgage History
| Date | Status | Borrower | Loan Amount |
|---|---|---|---|
| Open | Allison Michael T | $498,316 | |
| Previous Owner | Jacob Paul F | $25,000 | |
| Previous Owner | Jacob Paul F | $165,500 | |
| Previous Owner | Jacob Paul F | $67,000 | |
| Previous Owner | Jacob Paul F | $33,500 |
Property History
| Date | Event | Price | Change | Sq Ft Price |
|---|---|---|---|---|
| 08/31/2021 08/31/21 | Sold | -- | -- | -- |
| 06/30/2021 06/30/21 | Pending | -- | -- | -- |
| 06/30/2021 06/30/21 | For Sale | $479,900 | -- | $225 / Sq Ft |
Tax History Compared to Growth
Tax History
| Year | Tax Paid | Tax Assessment Tax Assessment Total Assessment is a certain percentage of the fair market value that is determined by local assessors to be the total taxable value of land and additions on the property. | Land | Improvement |
|---|---|---|---|---|
| 2024 | $5,014 | $226,000 | $31,000 | $195,000 |
| 2023 | $6,939 | $211,000 | $31,000 | $180,000 |
| 2022 | $5,915 | $188,500 | $27,500 | $161,000 |
| 2021 | $4,617 | $153,000 | $27,500 | $125,500 |
| 2020 | $4,486 | $150,000 | $27,500 | $122,500 |
| 2019 | $4,559 | $150,000 | $27,500 | $122,500 |
| 2018 | $4,678 | $155,500 | $27,500 | $128,000 |
| 2017 | $4,467 | $161,000 | $27,500 | $133,500 |
| 2016 | $3,797 | $169,500 | $27,500 | $142,000 |
| 2015 | $3,866 | $169,500 | $0 | $0 |
| 2014 | $3,866 | $129,000 | $0 | $0 |
Agents Affiliated with this Home
-
Lori Henderson

Seller's Agent in 2021
Lori Henderson
Preferred Partners Real Estate
(701) 721-0158
191 Total Sales
-
M
Buyer's Agent in 2021
MELISSA PARMER
KW Inspire Realty
Map
Source: Minot Multiple Listing Service
MLS Number: 211329
APN: MI-22790-000-005-0
- 505 22nd St SW
- 2009 & 2013 2nd Ave
- 2301 2nd Ave SW Unit 2
- 1709 W Central Ave
- 15 Oak Dr
- 1700 W Central Ave
- 1706 W Central Ave
- 1500 18th St SW
- 100 20th St NW
- 200 11th St SW
- 1071 W Central Ave
- 205 17th St NW
- 1104 10th St SW Unit Southwest Knolls Add
- 217 17th St NW
- 1530 Cook Dr
- 221 21st St NW
- 1005 W Central Ave
- 1433 15th St SW
- 217 25th St NW
- 425 17th St NW
- 1901 7th Ave SW
- 1905 7th Ave SW
- 1809 7th Ave SW
- 1816 7th Ave SW
- 1900 7th Ave SW
- 1909 7th Ave SW
- 1812 7th Ave SW
- 1908 7th Ave SW
- 1805 7th Ave SW
- 509 19th St SW
- 506 19th St SW
- 1800 7th Ave SW
- 1801 7th Ave SW
- 601 20th St SW
- 505 19th St SW
- 616 18th St SW
- 505 20th St SW
- 505 20th St SW Unit Minot
- 1905 5th Ave SW
- 505 20th St SW

