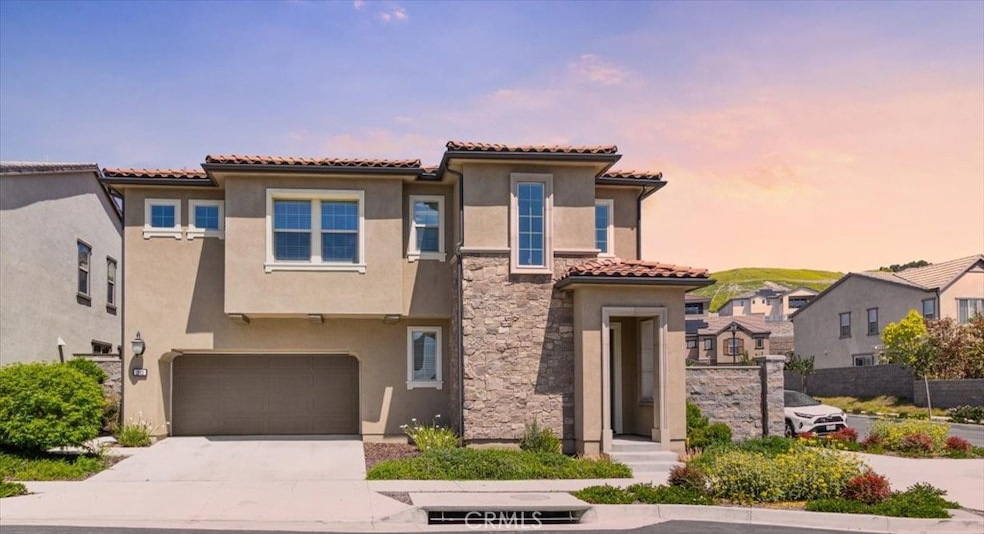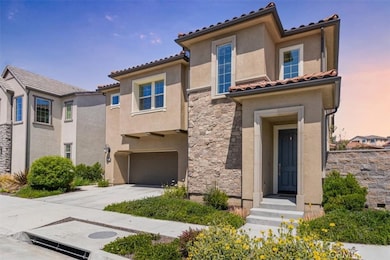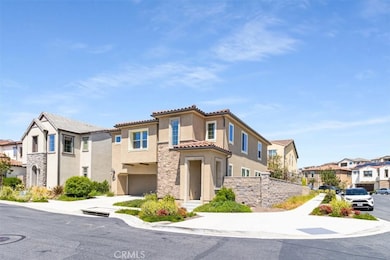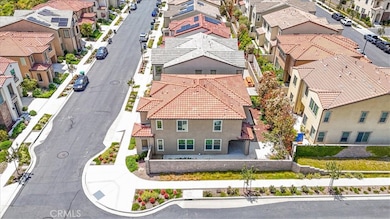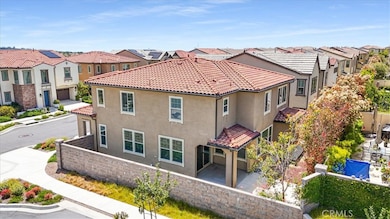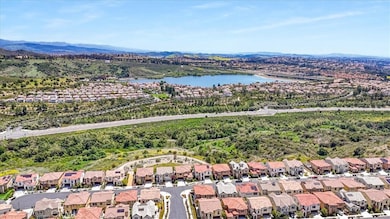1901 Aliso Canyon Dr Lake Forest, CA 92610
Portola Hills NeighborhoodEstimated payment $10,251/month
Highlights
- Fitness Center
- Mountain View
- Main Floor Bedroom
- Portola Hills Elementary School Rated A
- Freestanding Bathtub
- Loft
About This Home
This luxurious residence located in Gated IronRidge community in Portola Hills. No Mello Roos! It features five bedrooms and four full bathrooms. The stunning gourmet kitchen is equipped with upgraded cabinetry, a spacious walk-in pantry, a large quartz island. It opens to a spacious living area that’s perfect for entertaining or relaxing with family. A guest bedroom and full bathroom on main floor. Upstairs, you will find a versatile loft, a convenient upstairs laundry room, four bedrooms, and three full bathroom. Primary suite with large closet and an ensuite bath featuring dual sinks, Vanity area, shower, a standalone soaking tub. IronRidge offers resort-style amenities, including a heated pool and spa, clubhouse, BBQ areas, multiple playgrounds and parks, dog parks, and scenic trails.
Home Details
Home Type
- Single Family
Est. Annual Taxes
- $11,307
Year Built
- Built in 2019
Lot Details
- 3,865 Sq Ft Lot
- Density is up to 1 Unit/Acre
HOA Fees
- $194 Monthly HOA Fees
Parking
- 2 Car Attached Garage
Property Views
- Mountain
- Neighborhood
Home Design
- Entry on the 1st floor
- Planned Development
Interior Spaces
- 2,661 Sq Ft Home
- 2-Story Property
- Living Room
- Loft
- Walk-In Pantry
- Laundry Room
Bedrooms and Bathrooms
- 5 Bedrooms | 1 Main Level Bedroom
- Walk-In Closet
- Jack-and-Jill Bathroom
- 4 Full Bathrooms
- Freestanding Bathtub
- Soaking Tub
Additional Features
- Exterior Lighting
- Central Air
Listing and Financial Details
- Tax Lot 70
- Assessor Parcel Number 60650211
- $176 per year additional tax assessments
Community Details
Overview
- Ironridge At Portola Hills Association, Phone Number (926) 618-3146
- Firstservice Residential HOA
- Serenado Subdivision
Amenities
- Community Barbecue Grill
- Picnic Area
Recreation
- Community Playground
- Fitness Center
- Community Pool
- Community Spa
- Dog Park
Map
Home Values in the Area
Average Home Value in this Area
Tax History
| Year | Tax Paid | Tax Assessment Tax Assessment Total Assessment is a certain percentage of the fair market value that is determined by local assessors to be the total taxable value of land and additions on the property. | Land | Improvement |
|---|---|---|---|---|
| 2025 | $11,307 | $1,104,350 | $401,110 | $703,240 |
| 2024 | $11,307 | $1,082,697 | $393,246 | $689,451 |
| 2023 | $11,041 | $1,061,468 | $385,535 | $675,933 |
| 2022 | $10,844 | $1,040,655 | $377,975 | $662,680 |
| 2021 | $10,628 | $1,020,250 | $370,563 | $649,687 |
| 2020 | $10,533 | $1,009,789 | $366,763 | $643,026 |
| 2019 | $5,081 | $435,546 | $435,546 | $0 |
| 2018 | $4,986 | $427,006 | $427,006 | $0 |
Property History
| Date | Event | Price | List to Sale | Price per Sq Ft |
|---|---|---|---|---|
| 10/13/2025 10/13/25 | For Rent | $5,800 | 0.0% | -- |
| 10/13/2025 10/13/25 | For Sale | $1,738,000 | 0.0% | $653 / Sq Ft |
| 09/22/2024 09/22/24 | Rented | $5,800 | 0.0% | -- |
| 09/01/2024 09/01/24 | For Rent | $5,800 | +38.1% | -- |
| 07/01/2019 07/01/19 | Rented | $4,200 | 0.0% | -- |
| 06/07/2019 06/07/19 | For Rent | $4,200 | -- | -- |
Purchase History
| Date | Type | Sale Price | Title Company |
|---|---|---|---|
| Grant Deed | $990,000 | First American Title Company |
Mortgage History
| Date | Status | Loan Amount | Loan Type |
|---|---|---|---|
| Open | $593,990 | Adjustable Rate Mortgage/ARM |
Source: California Regional Multiple Listing Service (CRMLS)
MLS Number: TR25238964
APN: 606-502-11
- 1883 Aliso Canyon Dr
- 2218 Arroyo Trabuco Ct
- 1841 Aliso Canyon Dr
- 5767 Sunrise Ridge Ln
- 5777 Sunrise Ridge Ln
- 5787 Sunrise Ridge Ln
- 5807 Sunrise Ridge Ln
- 5867 Sunrise Ridge Ln
- 5887 Sunrise Ridge Ln
- 5567 Heritage Oak Dr
- 3017 Viejo Ridge North Dr
- 1281 Viejo Hills Dr
- 5502 Heritage Oak Dr
- 105 High Meadow
- 1186 Viejo Hills Dr
- 28552 Sorano Cove
- 28516 Sorano Cove
- 28476 Sassetta Way
- Residence Two Plan at The Oaks at Portola Hills
- 1582 Sunset View Dr
- 6 Brisa Dr
- 28512 Sorano Cove
- 28496 Sassetta Way
- 28474 Porsena Way
- 263 Siena
- 145 Denali
- 214 Denali
- 28425 Pueblo Dr
- 28456 Yosemite Dr
- 29022 Modjeska Peak Ln
- 19361 Jasper Hill Rd
- 28601 Los Alisos Blvd
- 191 California Ct
- 20700-20702 El Toro Rd
- 20702 El Toro Rd
- 8 Via Anadeja
- 21222 Limber
- 20702 El Toro Rd Unit 240
- 20702 El Toro Rd Unit 2
- 20702 El Toro Rd Unit 239
