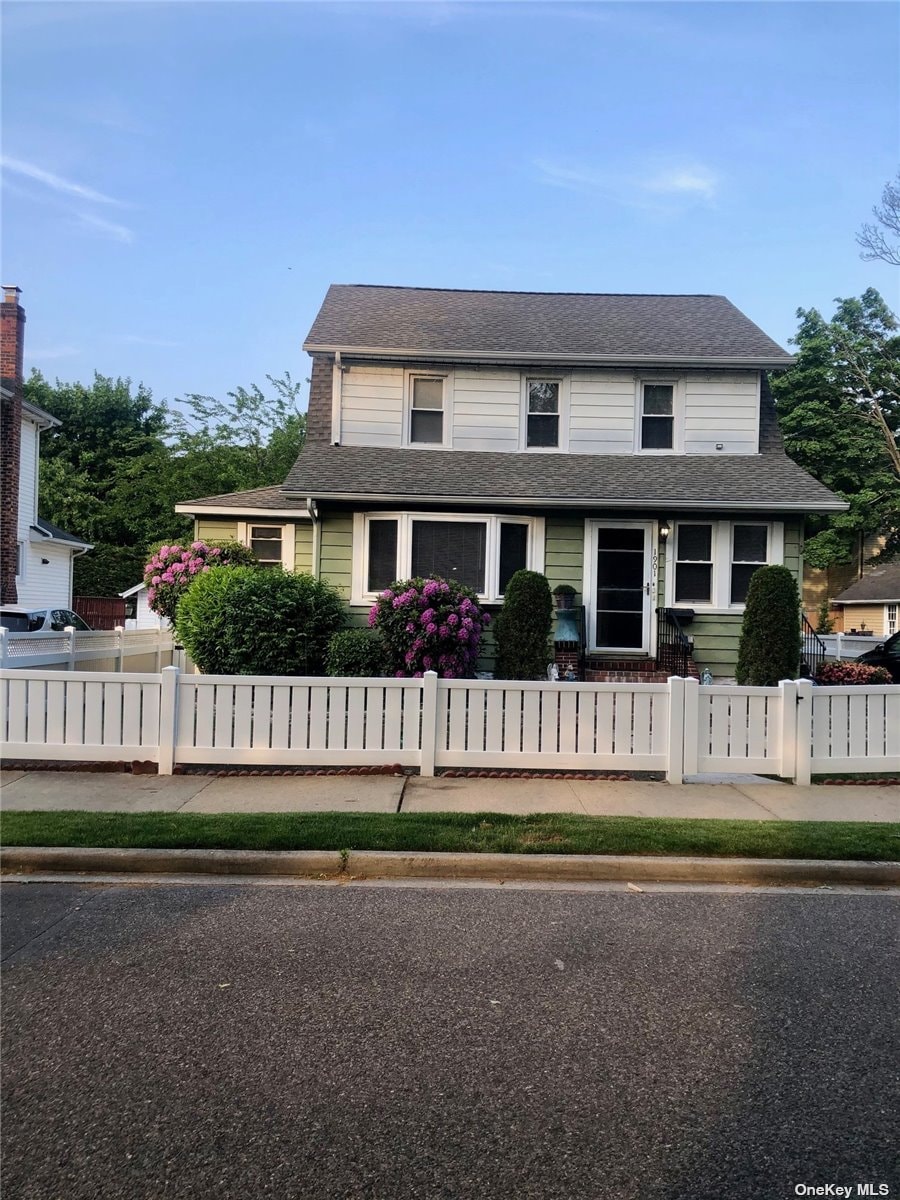
1901 Browning St North Baldwin, NY 11510
Baldwin NeighborhoodEstimated Value: $615,328 - $642,000
Highlights
- Colonial Architecture
- Property is near public transit
- Main Floor Bedroom
- Baldwin Senior High School Rated A-
- Wood Flooring
- Den
About This Home
As of December 2021Beautiful Mother/Daughter with Proper Permits. First floor features a large bedroom or formal dining room with direct access to a sunroom in the yard, very large living room (could be easily split to add an additional bedroom) and family den with gorgeous pocket doors, EIK with washer/dryer and newly renovated full bathroom. Access to yard. Gorgeous original hardwood floors throughout. Inside access or OSE to the second floor - Living room, large bedroom and EIK with Washer/Dryer. Plenty of closet space. Newly renovated bathroom. Access to walk-up attic, perfect for storage or home office. OSE large basement for plenty of storage. Large 50x100 fenced in property with a large 2 car garage. Separate meters. New roof. Taxes do not include star. Must See.
Last Agent to Sell the Property
Stephen Joseph Properties License #10401273438 Listed on: 06/01/2021
Home Details
Home Type
- Single Family
Est. Annual Taxes
- $12,541
Year Built
- Built in 1923
Lot Details
- 5,000 Sq Ft Lot
- Lot Dimensions are 50x100
- Back Yard Fenced
Parking
- 2 Car Detached Garage
Home Design
- Colonial Architecture
- Frame Construction
- Aluminum Siding
Interior Spaces
- 1,689 Sq Ft Home
- Formal Dining Room
- Den
- Wood Flooring
- Basement Fills Entire Space Under The House
- Walkup Attic
Kitchen
- Eat-In Kitchen
- Dishwasher
Bedrooms and Bathrooms
- 2 Bedrooms
- Main Floor Bedroom
- 2 Full Bathrooms
Laundry
- Dryer
- Washer
Schools
- Baldwin Middle School
- Baldwin Senior High School
Utilities
- 1 Heating Zone
- Heating System Uses Natural Gas
Additional Features
- Porch
- Property is near public transit
Community Details
- Park
Listing and Financial Details
- Legal Lot and Block 564 / 412
- Assessor Parcel Number 2089-36-412-00-0564-0
Ownership History
Purchase Details
Home Financials for this Owner
Home Financials are based on the most recent Mortgage that was taken out on this home.Similar Homes in North Baldwin, NY
Home Values in the Area
Average Home Value in this Area
Purchase History
| Date | Buyer | Sale Price | Title Company |
|---|---|---|---|
| Nelson Raneesa Caryn | $550,000 | Amtrust Title |
Mortgage History
| Date | Status | Borrower | Loan Amount |
|---|---|---|---|
| Open | Nelson Ranessa Caryn | $20,508 | |
| Open | Nelson Raneesa Caryn | $540,038 | |
| Previous Owner | Grohl Karen | $300,000 |
Property History
| Date | Event | Price | Change | Sq Ft Price |
|---|---|---|---|---|
| 12/30/2021 12/30/21 | Sold | $538,000 | -2.2% | $319 / Sq Ft |
| 06/24/2021 06/24/21 | Pending | -- | -- | -- |
| 06/01/2021 06/01/21 | For Sale | $549,900 | -- | $326 / Sq Ft |
Tax History Compared to Growth
Tax History
| Year | Tax Paid | Tax Assessment Tax Assessment Total Assessment is a certain percentage of the fair market value that is determined by local assessors to be the total taxable value of land and additions on the property. | Land | Improvement |
|---|---|---|---|---|
| 2024 | $3,414 | $440 | $140 | $300 |
| 2023 | $12,598 | $443 | $141 | $302 |
| 2022 | $12,598 | $443 | $141 | $302 |
| 2021 | $14,765 | $441 | $140 | $301 |
| 2020 | $10,919 | $637 | $440 | $197 |
| 2019 | $3,830 | $739 | $510 | $229 |
| 2018 | $8,292 | $739 | $0 | $0 |
| 2017 | $7,397 | $739 | $510 | $229 |
| 2016 | $10,958 | $739 | $510 | $229 |
| 2015 | $3,380 | $739 | $510 | $229 |
| 2014 | $3,380 | $739 | $510 | $229 |
| 2013 | $3,165 | $739 | $510 | $229 |
Agents Affiliated with this Home
-
Nicole Distefano
N
Seller's Agent in 2021
Nicole Distefano
Stephen Joseph Properties
(516) 809-9288
1 in this area
19 Total Sales
-
Dushawn Gordon

Buyer's Agent in 2021
Dushawn Gordon
HomeSmart Premier Living Rlty
(516) 642-5048
2 in this area
12 Total Sales
Map
Source: OneKey® MLS
MLS Number: KEY3317489
APN: 2089-36-412-00-0564-0
- 679 Saint Lukes Place
- 1875 Harte St
- 1905 Bryant Place
- 2 Florence St
- 875 Pilgrim Ave
- 1850 Voshage St
- 1690 Grand Ave Unit B14
- 566 Stowe Ave
- 15 Mckenna Ave
- 1642 Wales Ave
- 1669 Holly St
- 1874 Rockville Dr
- 565 Baldwin Ave
- 1598 Benedict Place
- 1600 Grand Ave Unit T2
- 1644 Kenneth Ave
- 237 Maxson Ave
- 25 Willowbrook Ln
- 1570 Grand Ave Unit 23
- 487 Baldwin Ave
- 1901 Browning St
- 4 Browning St
- 1905 Browning St
- 6 Browning St
- 1900 Twain St
- 1896 Twain St
- 699 Saint Lukes Place
- 691 Saint Lukes Place
- 709 Saint Lukes Place
- 1890 Twain St
- 1900 Browning St
- 1896 Browning St
- 1885 Browning St
- 1892 Browning St
- 1884 Twain St
- 1884 Twain St Unit House
- 1888 Browning St
- 1881 Browning St
- 1880 Twain St
- 1884 Browning St
