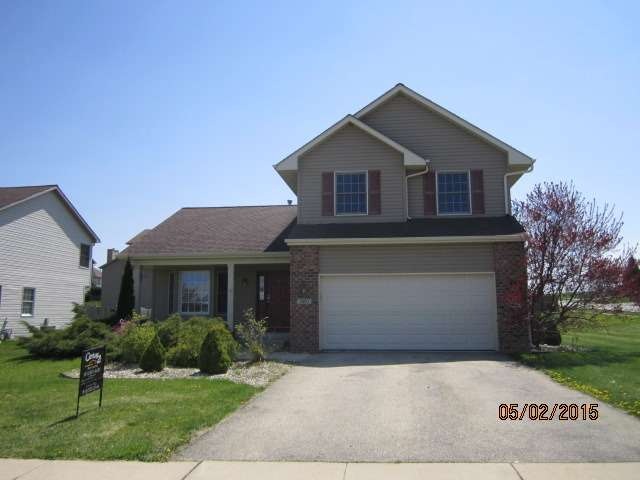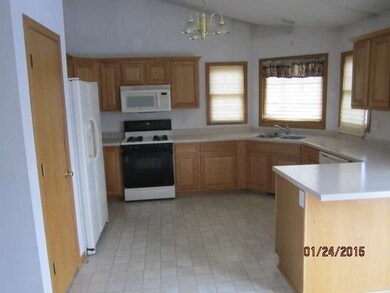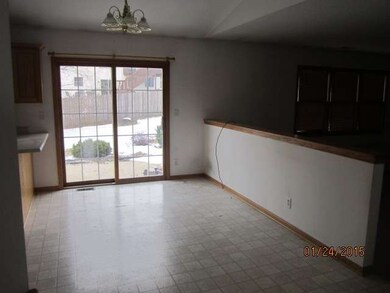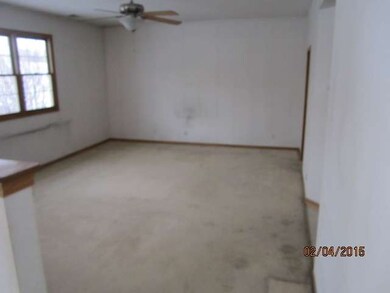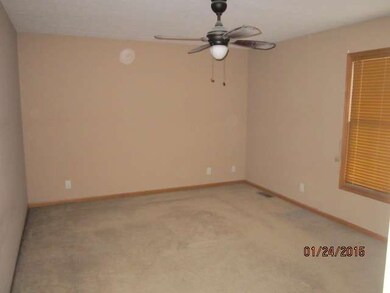
1901 Carly Ln Belvidere, IL 61008
About This Home
As of March 20182156 SQUARE FOOT TWO-STORY. THIS HOME OFFERS MAIN FLOOR LIVING ROOM AND FAMILY ROOM, LARGE KITCHEN AND DINING AREA AND A HALF BATH. THE UPSTAIRS FEATURES MASTER WITH PRIVATE BATH, TWO ADDITIONAL BEDROOMS AND ANOTHER FULL BATH. THE BASEMENT IS UNFINISHED AND THERE IS A TWO CAR GARAGE. SITUATED ON A NICE CORNER LOT.
Last Agent to Sell the Property
Jeff Robertson
Keller Williams Realty Signature License #475132450 Listed on: 02/12/2015

Home Details
Home Type
- Single Family
Est. Annual Taxes
- $7,251
Year Built
- 2004
Parking
- Attached Garage
- Parking Included in Price
- Garage Is Owned
Home Design
- Vinyl Siding
Utilities
- Forced Air Heating System
- Heating System Uses Gas
Additional Features
- Primary Bathroom is a Full Bathroom
- Basement Fills Entire Space Under The House
Listing and Financial Details
- $3,600 Seller Concession
Ownership History
Purchase Details
Home Financials for this Owner
Home Financials are based on the most recent Mortgage that was taken out on this home.Purchase Details
Home Financials for this Owner
Home Financials are based on the most recent Mortgage that was taken out on this home.Purchase Details
Similar Home in Belvidere, IL
Home Values in the Area
Average Home Value in this Area
Purchase History
| Date | Type | Sale Price | Title Company |
|---|---|---|---|
| Grant Deed | $144,000 | Fidelity National Title | |
| Deed | $120,000 | -- | |
| Warranty Deed | -- | -- |
Mortgage History
| Date | Status | Loan Amount | Loan Type |
|---|---|---|---|
| Open | $115,200 | New Conventional |
Property History
| Date | Event | Price | Change | Sq Ft Price |
|---|---|---|---|---|
| 03/27/2018 03/27/18 | Sold | $144,000 | -3.9% | $67 / Sq Ft |
| 02/23/2018 02/23/18 | Pending | -- | -- | -- |
| 01/22/2018 01/22/18 | Price Changed | $149,900 | -5.1% | $70 / Sq Ft |
| 12/08/2017 12/08/17 | Price Changed | $157,900 | -1.3% | $73 / Sq Ft |
| 11/02/2017 11/02/17 | Price Changed | $159,900 | -1.8% | $74 / Sq Ft |
| 09/26/2017 09/26/17 | For Sale | $162,900 | +35.8% | $76 / Sq Ft |
| 08/18/2015 08/18/15 | Sold | $120,000 | 0.0% | $56 / Sq Ft |
| 06/23/2015 06/23/15 | Pending | -- | -- | -- |
| 06/04/2015 06/04/15 | Price Changed | $120,000 | -5.0% | $56 / Sq Ft |
| 05/26/2015 05/26/15 | For Sale | $126,300 | 0.0% | $59 / Sq Ft |
| 04/27/2015 04/27/15 | Pending | -- | -- | -- |
| 03/11/2015 03/11/15 | Price Changed | $126,300 | -5.0% | $59 / Sq Ft |
| 02/12/2015 02/12/15 | For Sale | $132,900 | -- | $62 / Sq Ft |
Tax History Compared to Growth
Tax History
| Year | Tax Paid | Tax Assessment Tax Assessment Total Assessment is a certain percentage of the fair market value that is determined by local assessors to be the total taxable value of land and additions on the property. | Land | Improvement |
|---|---|---|---|---|
| 2023 | $7,251 | $76,559 | $8,333 | $68,226 |
| 2022 | $6,698 | $73,918 | $8,333 | $65,585 |
| 2021 | $6,160 | $68,196 | $8,333 | $59,863 |
| 2020 | $5,834 | $61,593 | $8,333 | $53,260 |
| 2019 | $5,388 | $58,072 | $8,333 | $49,739 |
| 2018 | $5,505 | $194,964 | $148,306 | $46,658 |
| 2017 | $5,110 | $52,783 | $8,375 | $44,408 |
| 2016 | $4,754 | $47,708 | $8,333 | $39,375 |
| 2015 | $5,002 | $42,458 | $8,333 | $34,125 |
| 2014 | -- | $35,765 | $8,333 | $27,432 |
Agents Affiliated with this Home
-
Esther Zamudio

Seller's Agent in 2018
Esther Zamudio
Zamudio Realty Group
(847) 508-7500
626 Total Sales
-
David Pacheco

Buyer's Agent in 2018
David Pacheco
Realty of America, LLC
(773) 615-4905
63 Total Sales
-

Seller's Agent in 2015
Jeff Robertson
Keller Williams Realty Signature
(815) 501-6623
241 Total Sales
-
Pascuale Zozzaro
P
Buyer's Agent in 2015
Pascuale Zozzaro
Exit Realty Redefined
(630) 480-4555
1 Total Sale
Map
Source: Midwest Real Estate Data (MRED)
MLS Number: MRD08838244
APN: 06-31-104-001
- 719 E 4th St
- 610 E Pleasant St
- 218 E 2nd St
- 807 S Main St
- 1451 Pondview Dr
- 1355 Kennedy Dr
- 1690 Danesfield Dr
- 1631 Parkside Dr
- 2978 Hiddengreen Dr
- 3030 Hiddengreen Dr
- Lot 4 Chrysler Dr
- Lot 3 Chrysler Dr
- Lot 2 Chrysler Dr
- 1223 S State St
- 1004 Pearl St
- 407 Allen St
- Lot 6 Corporate Pkwy
- 418 Starr St
- 9202 Townhall Rd
- Lot 10 Keene Pkwy
