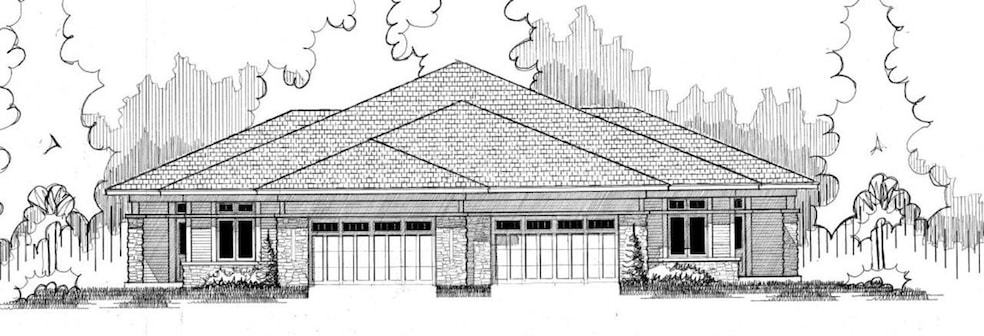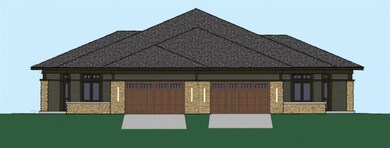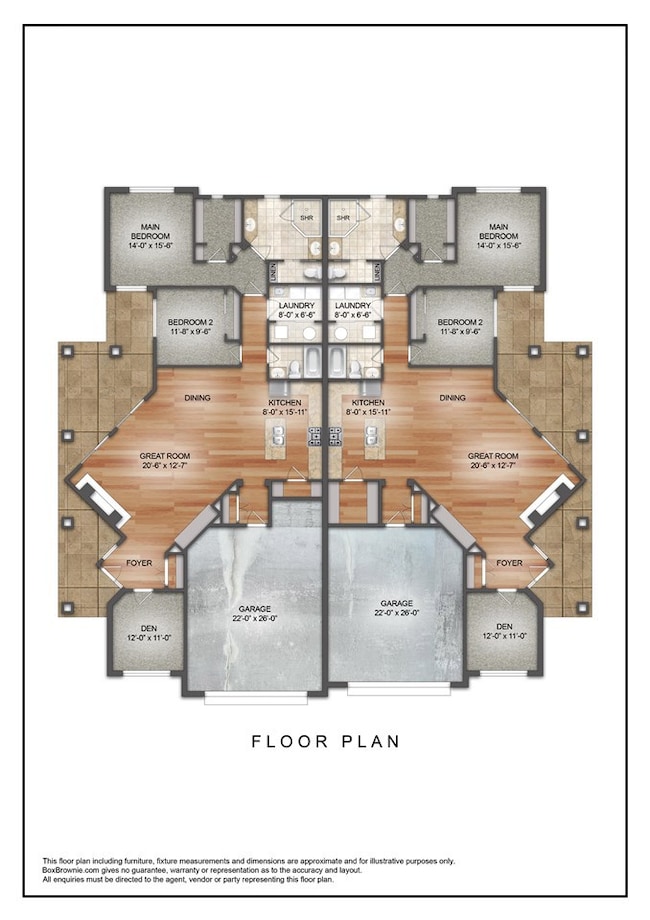1901 Country Club Dr Coralville, IA 52241
Estimated payment $3,879/month
Highlights
- Golf Course Community
- Fitness Center
- Ranch Style House
- Wickham Elementary School Rated A
- New Construction
- Great Room with Fireplace
About This Home
Experience high-end, exclusive living at The Bluffs. This 1,887 sq ft duplex floorplan delivers refined single-story living with 2 bedrooms, 2 bathrooms, and a dedicated den. The layout is designed for functional flow and everyday comfort. The two-stall garage includes a rough-in for a future car charger, and the Smart Home Package comes standard for a streamlined, modern experience. Residents enjoy convenient access to Brown Deer Golf Course along with private pickleball and bocce ball amenities. The elevated setting offers premium views of the Coralville Quarry—an upscale environment with long-term value. HOA fees cover lawn care, snow removal, street maintenance, and amenity access. This is the Bluffs Plan. ***FLOORPLANS ARE CONCEPT ONLY AND MIRROR IMAGE ACTUAL BUILD WILL VARY. *** Under Construction with an estimated completion of May 2026. No property tax information at time of listing.
Home Details
Home Type
- Single Family
Year Built
- Built in 2025 | New Construction
HOA Fees
- $300 Monthly HOA Fees
Parking
- 2 Parking Spaces
Home Design
- Ranch Style House
- Slab Foundation
- Frame Construction
Interior Spaces
- 1,887 Sq Ft Home
- Ceiling height of 9 feet or more
- Factory Built Fireplace
- Electric Fireplace
- Great Room with Fireplace
- Living Room
- Dining Room
- Den
Kitchen
- Breakfast Bar
- Oven or Range
- Microwave
- Dishwasher
- Kitchen Island
Bedrooms and Bathrooms
- 2 Main Level Bedrooms
- 2 Full Bathrooms
Laundry
- Laundry Room
- Laundry on main level
Schools
- Wickham Elementary School
- Northwest Middle School
- West High School
Utilities
- Forced Air Heating and Cooling System
- Heating System Uses Gas
- Internet Available
Additional Features
- Stepless Entry
- Patio
Community Details
Overview
- Association fees include street maintenance
- Built by Watts Group Construction
- Bluffs At Brown Deer Subdivision
Recreation
- Golf Course Community
- Fitness Center
Map
Home Values in the Area
Average Home Value in this Area
Property History
| Date | Event | Price | List to Sale | Price per Sq Ft |
|---|---|---|---|---|
| 11/26/2025 11/26/25 | For Sale | $569,900 | -- | $302 / Sq Ft |
Source: Iowa City Area Association of REALTORS®
MLS Number: 202507153
- 1903 Country Club Dr
- 1909 Country Club Dr
- 1911 Country Club Dr
- 1512 1st Ave Unit C104S
- 1502 1st Ave Unit 2
- 275 Holiday Rd Unit 1
- 1969 Highview Rd
- 19 Holiday Ridge Ln
- Part 10 Lot 2 Dovetail Estates
- 1001 Highland Park Ave
- 951 Highland Park Ave
- 322 Sierra Trace
- 314 Sierra Trace
- 1453 Eastview Dr
- 1456 Eastview Dr
- 505 Avalon Place
- 941 Timber Ridge Ct
- 1446 Eastview Dr
- 14 Pond Ridge Cir
- 357 Hidden Ridge Dr



