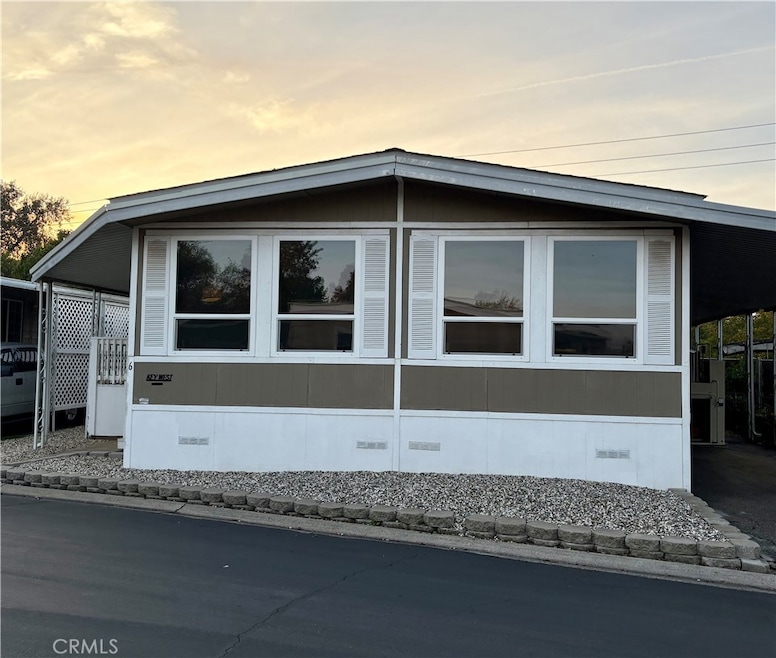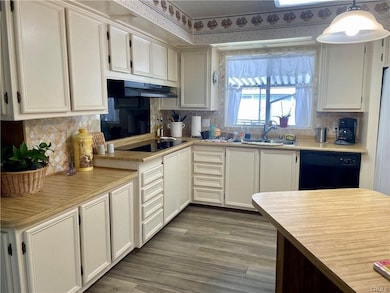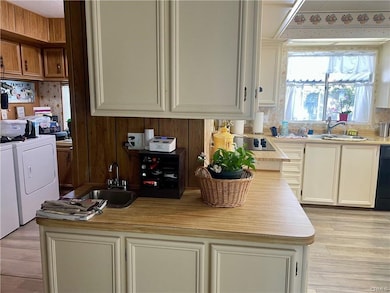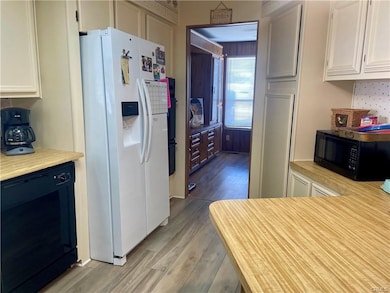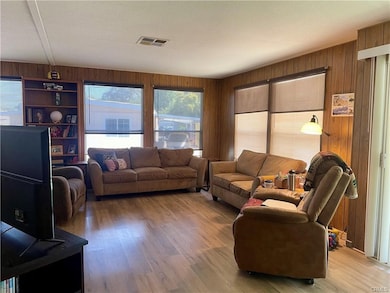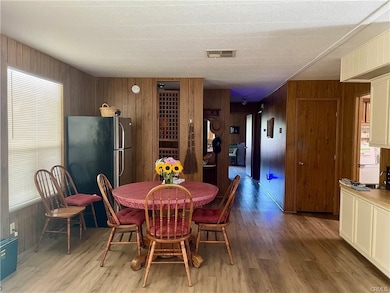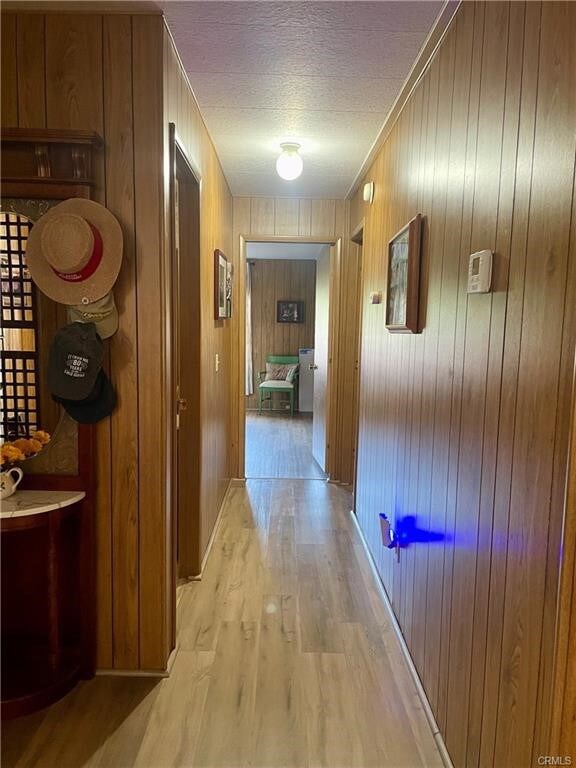Estimated payment $559/month
Highlights
- Fitness Center
- RV Access or Parking
- RV Parking in Community
- Private Pool
- Active Adult
- Updated Kitchen
About This Home
Experience tranquility in the 55+ Chico Mobile Country Club, peacefully situated on the outskirts of Chico. This beautifully maintained 2-bedroom, 2-bath, 1,440-square-foot manufactured home features newer flooring throughout and an open, inviting layout. The kitchen offers timeless white cabinetry with abundant storage and generous counter space—perfect for cooking and entertaining. The spacious living and dining areas flow seamlessly together, with the flexibility for a second dining space enhanced by elegant built-ins. Large windows fill the home with natural light, creating a warm and welcoming atmosphere ideal for gathering with family and friends. Enjoy the convenience of a fully equipped laundry room with built-in storage, a desk area, and direct access to the carport. Step outside to a well-crafted patio accented with durable wrought iron railing, offering both charm and lasting quality.
The primary suite features an oversized walk-in closet, a separate vanity area, and an ensuite bathroom complete with a walk-in shower and a generous soaking tub. Recent upgrades include a new HVAC system (2024), a newer roof, and brand-new windows (2025), providing comfort and peace of mind for years to come. A charming front porch overlooks the spacious yard, home to a beloved orange tree known throughout the neighborhood for its delicious fruit. Residents can also enjoy an array of community amenities, including a pool, hot tub, fitness center, hair salon, RV parking, and more. This community offers the perfect blend of comfort, convenience, and a true sense of belonging.
Listing Agent
Willow & Birch Realty, Inc Brokerage Email: Heather.wbrealty@gmail.com License #02043356 Listed on: 11/26/2025
Property Details
Home Type
- Manufactured Home
Est. Annual Taxes
- $4,414
Year Built
- Built in 1979
Lot Details
- Back Yard
- Density is up to 1 Unit/Acre
- Land Lease of $925 per month
Home Design
- Turnkey
Interior Spaces
- 1,440 Sq Ft Home
- 1-Story Property
- Open Floorplan
- Built-In Features
- Ceiling Fan
- Double Pane Windows
- Awning
- Blinds
- Family Room
- Living Room
- Laminate Flooring
- Neighborhood Views
Kitchen
- Updated Kitchen
- Electric Oven
- Electric Cooktop
- Freezer
- Dishwasher
- Kitchen Island
- Laminate Countertops
Bedrooms and Bathrooms
- 2 Bedrooms
- Mirrored Closets Doors
- 2 Full Bathrooms
- Makeup or Vanity Space
- Soaking Tub
- Walk-in Shower
Laundry
- Laundry Room
- Dryer
- Washer
Home Security
- Carbon Monoxide Detectors
- Fire and Smoke Detector
Parking
- 2 Parking Spaces
- 2 Carport Spaces
- Parking Available
- RV Access or Parking
Pool
- Private Pool
- Spa
Outdoor Features
- Deck
- Covered Patio or Porch
- Shed
- Rain Gutters
Location
- Suburban Location
Mobile Home
- Mobile home included in the sale
- Mobile Home is 24 x 60 Feet
Utilities
- Central Heating and Cooling System
- Natural Gas Connected
- Gas Water Heater
Listing and Financial Details
- Assessor Parcel Number 910021232000
Community Details
Overview
- Active Adult
- No Home Owners Association
- Chico Mobile Country Club | Phone <<Park Manager Phone>>
- RV Parking in Community
Amenities
- Picnic Area
- Clubhouse
Recreation
- Fitness Center
- Community Pool
- Community Spa
Pet Policy
- Pets Allowed with Restrictions
Map
Home Values in the Area
Average Home Value in this Area
Tax History
| Year | Tax Paid | Tax Assessment Tax Assessment Total Assessment is a certain percentage of the fair market value that is determined by local assessors to be the total taxable value of land and additions on the property. | Land | Improvement |
|---|---|---|---|---|
| 2025 | $4,414 | $421,362 | $208,080 | $213,282 |
| 2024 | $4,414 | $413,100 | $204,000 | $209,100 |
| 2023 | $4,371 | $405,000 | $200,000 | $205,000 |
| 2022 | $3,875 | $351,900 | $153,000 | $198,900 |
| 2021 | $3,782 | $345,000 | $150,000 | $195,000 |
| 2020 | $679 | $59,417 | $12,810 | $46,607 |
| 2019 | $675 | $58,253 | $12,559 | $45,694 |
| 2018 | $630 | $57,112 | $12,313 | $44,799 |
| 2017 | $622 | $55,993 | $12,072 | $43,921 |
| 2016 | $597 | $54,896 | $11,836 | $43,060 |
| 2015 | -- | $54,073 | $11,659 | $42,414 |
| 2014 | -- | $53,015 | $11,431 | $41,584 |
Property History
| Date | Event | Price | List to Sale | Price per Sq Ft | Prior Sale |
|---|---|---|---|---|---|
| 11/26/2025 11/26/25 | For Sale | $89,000 | -6.3% | $62 / Sq Ft | |
| 10/26/2020 10/26/20 | Sold | $95,000 | 0.0% | $66 / Sq Ft | View Prior Sale |
| 09/02/2020 09/02/20 | Pending | -- | -- | -- | |
| 08/26/2020 08/26/20 | For Sale | $95,000 | -- | $66 / Sq Ft |
Purchase History
| Date | Type | Sale Price | Title Company |
|---|---|---|---|
| Grant Deed | $405,000 | Fidelity National Title | |
| Grant Deed | -- | None Listed On Document | |
| Grant Deed | $345,000 | Mid Valley Title & Escrow Co | |
| Interfamily Deed Transfer | -- | -- |
Mortgage History
| Date | Status | Loan Amount | Loan Type |
|---|---|---|---|
| Open | $397,614 | FHA |
Source: California Regional Multiple Listing Service (CRMLS)
MLS Number: SN25266695
APN: 039-450-003-000
- 1901 Dayton Rd Unit 2
- 1901 Dayton Rd Unit 176
- 1135 Berrington Rd
- 1178 Marian Ave
- 1525 Dayton Rd
- 3658 Rodgers Ave
- 1414 Almond St
- 951 Walnut St
- 1625 Chico River Rd
- 403 Maple St
- 1430 W 4th St
- 340 Oak St
- 1404 Normal Ave
- 1842 Santa Clara Ave
- 1244 W 3rd St
- 324 W 16th St
- 330 W 18th St
- 1631 Salem St
- 621 W 6th St
- 225 W 12th St
- 815 Pomona Ave
- 621 Pomona Ave
- 47 Cobblestone Dr
- 1111 W 8th St
- 632 Cedar St
- 1005 W 6th St Unit 1
- 1311 W 3rd St
- 1400 W 3rd St
- 719 Chestnut St
- 1401 Oakdale St
- 725 Nord Ave
- 1001 W Sacramento Ave
- 500 Esplanade Rd
- 1125 W Sacramento Ave
- 1001 Sycamore St Unit B
- 728 W 1st Ave Unit 101
- 1050 E 8th St
- 629 W 2nd Ave
- 635 W 2nd Ave
- 202 W Sacramento Ave Unit 2
