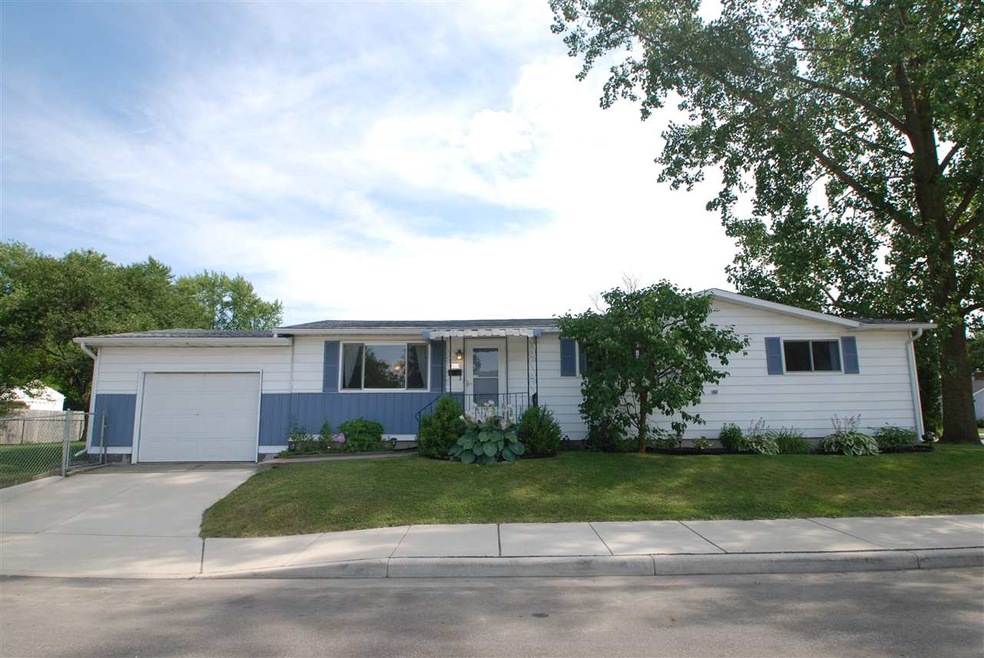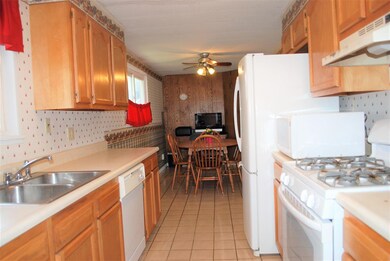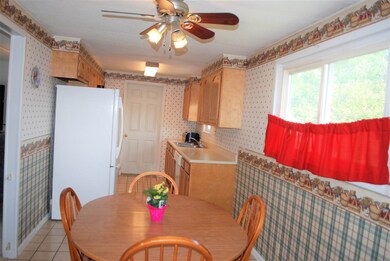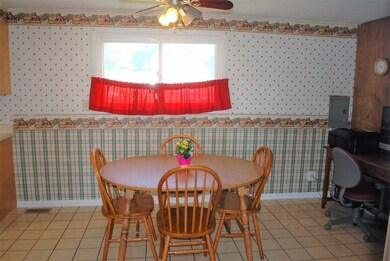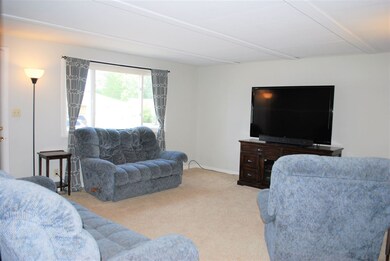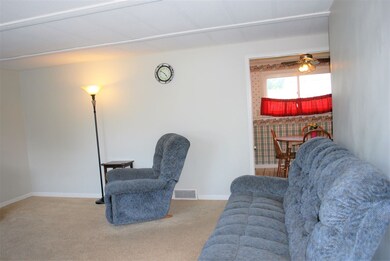
1901 E 3rd St Mishawaka, IN 46544
Estimated Value: $155,000 - $174,000
Highlights
- Primary Bedroom Suite
- Corner Lot
- Patio
- Traditional Architecture
- 1 Car Attached Garage
- 2-minute walk to Bendix Park
About This Home
As of August 2017This beautiful move-in ready ranch includes 3 bedrooms and 2 full baths, one of which is conveniently attached to master. Large fenced in yard and patio directly off of attached garage are perfect for entertaining! All appliances stay. Great location! New roof, new carpet and freshly painted! Huge, partially finished basement with lots of storage and possibilities! Pre-listing inspection results available upon request.
Home Details
Home Type
- Single Family
Est. Annual Taxes
- $770
Year Built
- Built in 1974
Lot Details
- 5,619 Sq Ft Lot
- Lot Dimensions are 45 x 125
- Chain Link Fence
- Corner Lot
Parking
- 1 Car Attached Garage
- Garage Door Opener
- Driveway
Home Design
- Traditional Architecture
- Poured Concrete
- Asphalt Roof
Interior Spaces
- 1-Story Property
- Laminate Countertops
Flooring
- Carpet
- Tile
Bedrooms and Bathrooms
- 3 Bedrooms
- Primary Bedroom Suite
- 2 Full Bathrooms
Partially Finished Basement
- Basement Fills Entire Space Under The House
- 3 Bedrooms in Basement
Utilities
- Forced Air Heating and Cooling System
- Heating System Uses Gas
Additional Features
- Patio
- Suburban Location
Listing and Financial Details
- Assessor Parcel Number 71-09-14-252-001.000-023
Ownership History
Purchase Details
Purchase Details
Home Financials for this Owner
Home Financials are based on the most recent Mortgage that was taken out on this home.Purchase Details
Home Financials for this Owner
Home Financials are based on the most recent Mortgage that was taken out on this home.Similar Homes in Mishawaka, IN
Home Values in the Area
Average Home Value in this Area
Purchase History
| Date | Buyer | Sale Price | Title Company |
|---|---|---|---|
| Thornton May L | -- | None Listed On Document | |
| Thornton May Louise | -- | -- | |
| Spurrier Sean | -- | Landamerica Lawyers Title |
Mortgage History
| Date | Status | Borrower | Loan Amount |
|---|---|---|---|
| Previous Owner | Spurrier Sean | $91,800 | |
| Previous Owner | Spurrier Sean | $63,120 |
Property History
| Date | Event | Price | Change | Sq Ft Price |
|---|---|---|---|---|
| 08/21/2017 08/21/17 | Sold | $85,500 | -4.9% | $74 / Sq Ft |
| 07/15/2017 07/15/17 | Pending | -- | -- | -- |
| 07/10/2017 07/10/17 | For Sale | $89,900 | -- | $78 / Sq Ft |
Tax History Compared to Growth
Tax History
| Year | Tax Paid | Tax Assessment Tax Assessment Total Assessment is a certain percentage of the fair market value that is determined by local assessors to be the total taxable value of land and additions on the property. | Land | Improvement |
|---|---|---|---|---|
| 2024 | $1,244 | $126,100 | $22,100 | $104,000 |
| 2023 | $1,475 | $111,200 | $22,100 | $89,100 |
| 2022 | $1,475 | $128,700 | $22,100 | $106,600 |
| 2021 | $1,228 | $108,100 | $11,900 | $96,200 |
| 2020 | $1,086 | $96,400 | $10,600 | $85,800 |
| 2019 | $981 | $87,700 | $9,400 | $78,300 |
| 2018 | $924 | $81,300 | $8,600 | $72,700 |
| 2017 | $738 | $77,000 | $8,600 | $68,400 |
| 2016 | $703 | $77,000 | $8,600 | $68,400 |
| 2014 | $721 | $80,200 | $8,600 | $71,600 |
Agents Affiliated with this Home
-
Becky Mattair

Seller's Agent in 2017
Becky Mattair
Cressy & Everett- Elkhart
(574) 606-9976
89 Total Sales
-
J
Buyer's Agent in 2017
Janessa Traylor
Cressy & Everett - South Bend
Map
Source: Indiana Regional MLS
MLS Number: 201731421
APN: 71-09-14-252-001.000-023
- 208 S Home St
- 226 S Beiger St
- 2118 Homewood Ave
- 2125 Linden Ave
- 2028 Linden Ave
- 0 E 3rd St
- 1548 E 4th St
- 13511 E 6th St
- 1533 Lincolnway E
- 2526 Riviera Dr
- 602 S Brook Ave
- 703 Downey Ave
- 116 S Byrkit St
- 430 Miami Club Dr
- 704 S Brook Ave
- 217 S Byrkit Ave
- 1323 Lincolnway E
- 1331 E Mishawaka Ave
- 2828 Lincolnway E
- 324 Gernhart Ave
- 1901 E 3rd St
- 206 Helen Ave
- 210 Helen Ave
- 136 Helen Ave
- 201 Delorenzi Ave
- 134 Helen Ave
- 214 Helen Ave
- 207 Delorenzi Ave
- 209 Delorenzi Ave
- 1920 E 3rd St
- 128 Helen Ave
- 207 Helen Ave
- 129 Delorenzi Ave S
- 133 Helen Ave
- 211 Delorenzi Ave
- 122 Helen Ave
- 129 Delorenzi Ave
- 129 Helen Ave
- 215 Helen Ave
- 123 Delorenzi Ave
