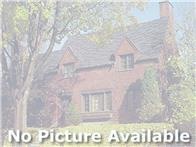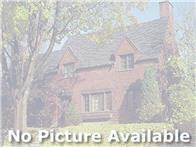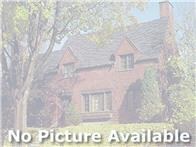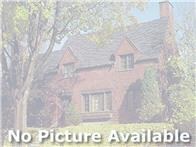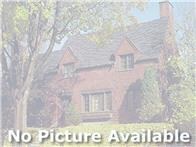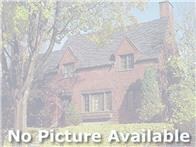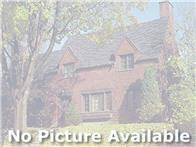
1901 E Hennepin Ave, Unit 112 Minneapolis, MN 55413
Estimated Value: $201,000 - $245,000
Highlights
- Building Security
- Elevator
- 1 Car Attached Garage
- Vaulted Ceiling
- Balcony
- Home Security System
About This Home
As of November 2020Whether you are seeking a new Urban Home or a Second Home in the city, stop through!! This clean, simple and well cared for Condo invites the warmth of morning Sunrises and endless options. With pure charm & space efficiency of its 12 foot ceilings, exposed brick, granite countertops, stainless steel appliances and a large jacuzzi soaking tub, why not?! Underground heated Parking and an outside spot with 4 visitor spaces as well. Nearby, the options are endless: Up Coffee Roasters next door, Norseman Distillery, the luxury of Work Spaces (great perks of MidCity Industrial), public transportation, Bike & Walking Paths, Minnesota Power Yoga a few blocks away as well as Indeed Brewing & many others in the area!!
Property Details
Home Type
- Multi-Family
Est. Annual Taxes
- $2,422
Year Built
- Built in 2006
Lot Details
- 1.13
HOA Fees
- $324 Monthly HOA Fees
Parking
- 1 Car Attached Garage
- Heated Garage
- Garage Door Opener
Home Design
- Property Attached
- Stone Siding
Interior Spaces
- 794 Sq Ft Home
- 1-Story Property
- Vaulted Ceiling
- Ceiling Fan
- Tile Flooring
- Home Security System
Kitchen
- Range
- Microwave
- Dishwasher
- Disposal
Bedrooms and Bathrooms
- 1 Bedroom
- 1 Full Bathroom
Laundry
- Dryer
- Washer
Utilities
- Forced Air Heating and Cooling System
- Water Softener is Owned
Additional Features
- Balcony
- Few Trees
Listing and Financial Details
- Assessor Parcel Number 1802923330061
Community Details
Overview
- Association fees include building exterior, electric, hazard insurance, lawn care, outside maintenance, parking space, professional mgmt, sanitation, security system, snow removal, water/sewer
- Associa Anna Dunn Association
- Cic 1485 1901 Lofts A Condo Subdivision
- Rental Restrictions
Additional Features
- Elevator
- Building Security
Ownership History
Purchase Details
Home Financials for this Owner
Home Financials are based on the most recent Mortgage that was taken out on this home.Purchase Details
Home Financials for this Owner
Home Financials are based on the most recent Mortgage that was taken out on this home.Purchase Details
Purchase Details
Similar Homes in Minneapolis, MN
Home Values in the Area
Average Home Value in this Area
Purchase History
| Date | Buyer | Sale Price | Title Company |
|---|---|---|---|
| Glewwe Tyler | $200,000 | Stewart Title Guaranty Co | |
| Wambheim Sarah M | -- | Stewart Title Company | |
| Wambheim Sarah M | $185,000 | On Site Title Llc | |
| Johnston Michael Gregory | $263,815 | -- | |
| Johnson Sarah R | $176,900 | -- | |
| Glewwe Tyler Tyler | $200,000 | -- |
Mortgage History
| Date | Status | Borrower | Loan Amount |
|---|---|---|---|
| Previous Owner | Glewwe Tyler | $180,000 | |
| Previous Owner | Wambheim Sarah M | $175,750 | |
| Previous Owner | Wambheim Sarah M | $7,500 | |
| Previous Owner | Warmbhelm Sarah M | $8,000 | |
| Previous Owner | Johnson Sarah R | $126,200 | |
| Previous Owner | Johnson Sarah R | $127,237 | |
| Closed | Glewwe Tyler Tyler | $180,000 |
Property History
| Date | Event | Price | Change | Sq Ft Price |
|---|---|---|---|---|
| 11/30/2020 11/30/20 | Sold | $200,000 | -4.8% | $252 / Sq Ft |
| 11/01/2020 11/01/20 | Pending | -- | -- | -- |
| 09/30/2020 09/30/20 | For Sale | $210,000 | +13.5% | $264 / Sq Ft |
| 07/26/2017 07/26/17 | Sold | $185,000 | 0.0% | $233 / Sq Ft |
| 07/06/2017 07/06/17 | Pending | -- | -- | -- |
| 06/18/2017 06/18/17 | Off Market | $185,000 | -- | -- |
| 06/15/2017 06/15/17 | For Sale | $189,900 | -- | $239 / Sq Ft |
Tax History Compared to Growth
Tax History
| Year | Tax Paid | Tax Assessment Tax Assessment Total Assessment is a certain percentage of the fair market value that is determined by local assessors to be the total taxable value of land and additions on the property. | Land | Improvement |
|---|---|---|---|---|
| 2023 | $2,424 | $202,000 | $7,000 | $195,000 |
| 2022 | $2,723 | $210,000 | $7,000 | $203,000 |
| 2021 | $2,285 | $212,000 | $7,000 | $205,000 |
| 2020 | $2,422 | $188,000 | $6,600 | $181,400 |
| 2019 | $2,331 | $184,500 | $6,600 | $177,900 |
| 2018 | $2,152 | $174,000 | $6,600 | $167,400 |
| 2017 | $1,863 | $141,500 | $6,600 | $134,900 |
| 2016 | $1,815 | $135,000 | $6,600 | $128,400 |
| 2015 | $1,501 | $112,500 | $6,600 | $105,900 |
| 2014 | -- | $112,500 | $6,600 | $105,900 |
Agents Affiliated with this Home
-
Britt Ringstrom

Seller's Agent in 2020
Britt Ringstrom
eXp Realty
(320) 224-1830
65 Total Sales
-
Kaitlin Ullrich

Buyer's Agent in 2020
Kaitlin Ullrich
Keller Williams Realty Integrity Lakes
(952) 454-1010
11 Total Sales
-
Christopher Friend

Seller's Agent in 2017
Christopher Friend
Edina Realty, Inc.
(612) 827-5847
187 Total Sales
About This Building
Map
Source: NorthstarMLS
MLS Number: NST5666509
APN: 18-029-23-33-0061
- 1901 E Hennepin Ave Unit 401
- 1901 E Hennepin Ave Unit 408
- 1070 21st Ave SE
- 1127 15th Ave SE
- 1038 23rd Ave SE
- 1096 14th Ave SE
- 1153 14th Ave SE
- 1013 24th Ave SE
- 1068 13th Ave SE
- 1036 13th Ave SE
- 730 Stinson Blvd Unit 507
- 730 Stinson Blvd Unit 103
- 1040 26th Ave SE
- 850 22nd Ave SE
- 1222 Como Ave SE
- 1218 Como Ave SE
- 1019 27th Ave SE
- 866 24th Ave SE
- 904 9th Ave SE
- 650 Pierce St NE
- 1901 E Hennepin Ave Unit 403
- 1901 E Hennepin Ave Unit 404
- 1901 E Hennepin Ave Unit 412
- 1901 E Hennepin Ave Unit 410
- 1901 E Hennepin Ave Unit 409
- 1901 E Hennepin Ave Unit 407
- 1901 E Hennepin Ave Unit 406
- 1901 E Hennepin Ave Unit 405
- 1901 E Hennepin Ave Unit 404
- 1901 E Hennepin Ave Unit 402
- 1901 E Hennepin Ave Unit 312
- 1901 E Hennepin Ave Unit 310
- 1901 E Hennepin Ave Unit 309
- 1901 E Hennepin Ave Unit 308
- 1901 E Hennepin Ave Unit 307
- 1901 E Hennepin Ave Unit 306
- 1901 E Hennepin Ave Unit 305
- 1901 E Hennepin Ave Unit 304
- 1901 E Hennepin Ave Unit 303
- 1901 E Hennepin Ave Unit 302
