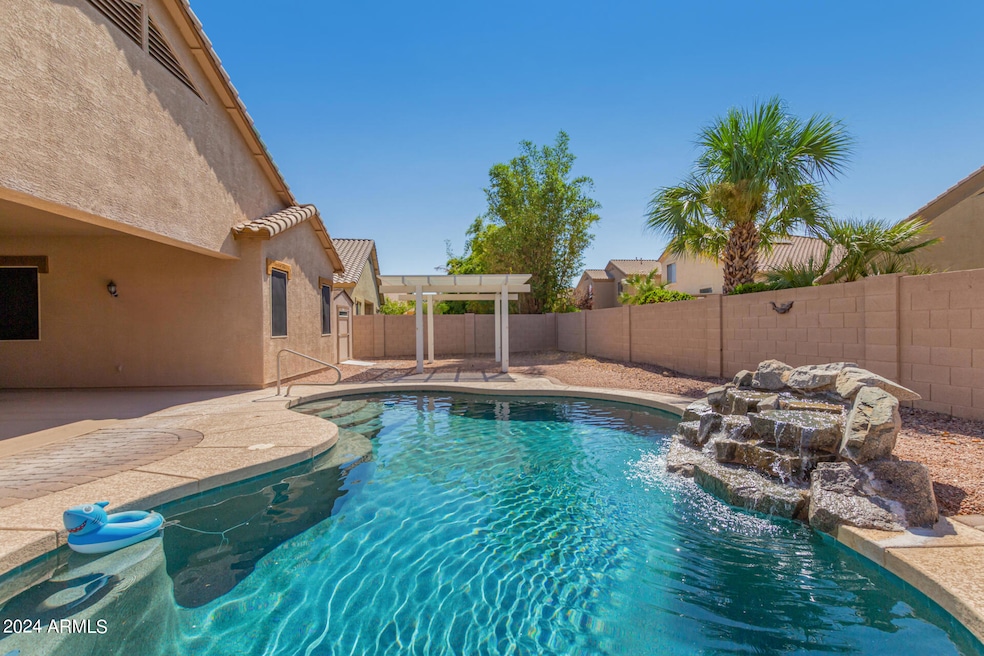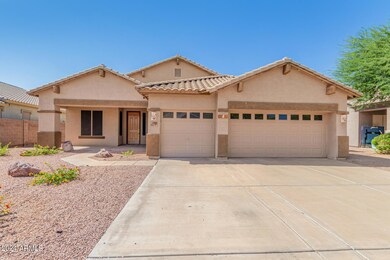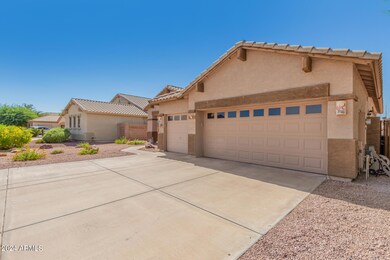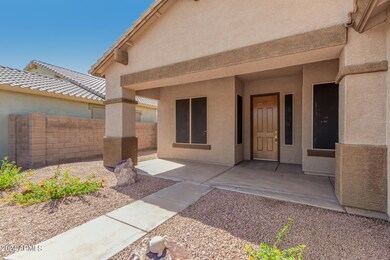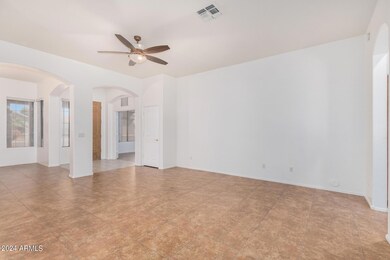
1901 E Woodsman Place Chandler, AZ 85286
East Chandler NeighborhoodHighlights
- Private Pool
- RV Gated
- Covered Patio or Porch
- Chandler Traditional Academy-Humphrey Rated A
- Granite Countertops
- Eat-In Kitchen
About This Home
As of December 2024Welcome to this charming and spacious 4-bedroom, 2-bathroom home, thoughtfully designed to offer both privacy and comfort. From the moment you step inside, you'll appreciate the inviting atmosphere and well-planned layout. The split floor plan ensures everyone has their own space to unwind, while the cozy office/den provides a quiet retreat for work or study. A standout feature is the eat-in kitchen, perfect for meals or gatherings, connecting to the living area. Outside, discover a private oasis with a covered patio and a refreshing pool. A new A/C unit installed in September 2024 ensures year-round comfort. The home also offers a handicap sink and a roll-in shower for added accessibility. Spacious 3-car garage.
Last Agent to Sell the Property
RealtyONEGroup Mountain Desert License #SA584295000 Listed on: 09/29/2024

Home Details
Home Type
- Single Family
Est. Annual Taxes
- $2,205
Year Built
- Built in 2001
Lot Details
- 8,981 Sq Ft Lot
- Desert faces the front and back of the property
- Wood Fence
- Block Wall Fence
- Front and Back Yard Sprinklers
HOA Fees
- $63 Monthly HOA Fees
Parking
- 3 Car Garage
- Garage Door Opener
- RV Gated
Home Design
- Wood Frame Construction
- Tile Roof
- Stucco
Interior Spaces
- 2,164 Sq Ft Home
- 1-Story Property
- Ceiling Fan
- Double Pane Windows
- Solar Screens
Kitchen
- Eat-In Kitchen
- Breakfast Bar
- Built-In Microwave
- Granite Countertops
Flooring
- Carpet
- Tile
Bedrooms and Bathrooms
- 4 Bedrooms
- Primary Bathroom is a Full Bathroom
- 2 Bathrooms
- Dual Vanity Sinks in Primary Bathroom
- Bathtub With Separate Shower Stall
Accessible Home Design
- Roll-in Shower
- Roll Under Sink
- Grab Bar In Bathroom
- Accessible Hallway
- Accessible Closets
- Doors are 32 inches wide or more
- No Interior Steps
- Stepless Entry
Outdoor Features
- Private Pool
- Covered Patio or Porch
Schools
- Chandler Traditional Academy - Humphrey Elementary School
- Santan Junior High School
- Perry High School
Utilities
- Cooling System Updated in 2024
- Central Air
- Heating System Uses Natural Gas
- High Speed Internet
- Cable TV Available
Listing and Financial Details
- Tax Lot 123
- Assessor Parcel Number 303-29-300
Community Details
Overview
- Association fees include ground maintenance
- Sentry Mgmt Association, Phone Number (480) 345-0046
- Canyon Oaks Estates Subdivision
Recreation
- Community Playground
- Bike Trail
Ownership History
Purchase Details
Home Financials for this Owner
Home Financials are based on the most recent Mortgage that was taken out on this home.Purchase Details
Purchase Details
Purchase Details
Purchase Details
Purchase Details
Home Financials for this Owner
Home Financials are based on the most recent Mortgage that was taken out on this home.Purchase Details
Purchase Details
Purchase Details
Home Financials for this Owner
Home Financials are based on the most recent Mortgage that was taken out on this home.Similar Homes in the area
Home Values in the Area
Average Home Value in this Area
Purchase History
| Date | Type | Sale Price | Title Company |
|---|---|---|---|
| Warranty Deed | $585,000 | Empire Title Agency | |
| Warranty Deed | $585,000 | Empire Title Agency | |
| Warranty Deed | -- | Empire Title Agency | |
| Quit Claim Deed | -- | Empire Title Agency | |
| Warranty Deed | -- | Empire Title Agency | |
| Quit Claim Deed | -- | None Listed On Document | |
| Quit Claim Deed | -- | None Listed On Document | |
| Interfamily Deed Transfer | -- | None Available | |
| Interfamily Deed Transfer | -- | None Available | |
| Cash Sale Deed | $200,100 | Guaranty Title Agency | |
| Trustee Deed | $220,000 | Great American Title Agency | |
| Special Warranty Deed | $184,863 | First American Title |
Mortgage History
| Date | Status | Loan Amount | Loan Type |
|---|---|---|---|
| Previous Owner | $30,000 | Credit Line Revolving | |
| Previous Owner | $308,000 | Negative Amortization | |
| Previous Owner | $175,600 | New Conventional |
Property History
| Date | Event | Price | Change | Sq Ft Price |
|---|---|---|---|---|
| 12/30/2024 12/30/24 | Sold | $585,000 | -7.6% | $270 / Sq Ft |
| 12/13/2024 12/13/24 | Pending | -- | -- | -- |
| 11/14/2024 11/14/24 | Price Changed | $633,000 | -0.2% | $293 / Sq Ft |
| 09/29/2024 09/29/24 | For Sale | $634,128 | -- | $293 / Sq Ft |
Tax History Compared to Growth
Tax History
| Year | Tax Paid | Tax Assessment Tax Assessment Total Assessment is a certain percentage of the fair market value that is determined by local assessors to be the total taxable value of land and additions on the property. | Land | Improvement |
|---|---|---|---|---|
| 2025 | $2,252 | $29,312 | -- | -- |
| 2024 | $2,205 | $27,916 | -- | -- |
| 2023 | $2,205 | $44,710 | $8,940 | $35,770 |
| 2022 | $2,128 | $32,520 | $6,500 | $26,020 |
| 2021 | $2,230 | $31,110 | $6,220 | $24,890 |
| 2020 | $2,220 | $28,950 | $5,790 | $23,160 |
| 2019 | $2,135 | $27,180 | $5,430 | $21,750 |
| 2018 | $2,068 | $25,710 | $5,140 | $20,570 |
| 2017 | $1,927 | $24,580 | $4,910 | $19,670 |
| 2016 | $1,857 | $24,750 | $4,950 | $19,800 |
| 2015 | $1,799 | $23,950 | $4,790 | $19,160 |
Agents Affiliated with this Home
-
Laura Russell

Seller's Agent in 2024
Laura Russell
RealtyONEGroup Mountain Desert
(623) 263-1700
1 in this area
31 Total Sales
-
Gina Casanova

Buyer's Agent in 2024
Gina Casanova
Coldwell Banker Realty
(602) 842-0000
1 in this area
12 Total Sales
Map
Source: Arizona Regional Multiple Listing Service (ARMLS)
MLS Number: 6750755
APN: 303-29-300
- 1991 E Browning Place
- 1551 E Longhorn Dr
- 960 S Edith Dr
- 950 S Edith Dr
- 905 S Canal Dr Unit 17
- 1954 E Geronimo St
- 1371 S Wayne Dr
- 1321 E Springfield Place
- 829 S Soho Ln
- 1936 E Derringer Way Unit 1
- 2174 E Springfield Place
- 476 S Soho Ln Unit 2
- 482 S Soho Ln Unit 3
- 494 S Soho Ln Unit 5
- 475 S Soho Ln Unit 35
- 470 S Soho Ln Unit 1
- 2040 E Geronimo St
- 1203 E Spruce Dr
- 1145 E Winchester Place Unit 2
- 2322 E Springfield Place
