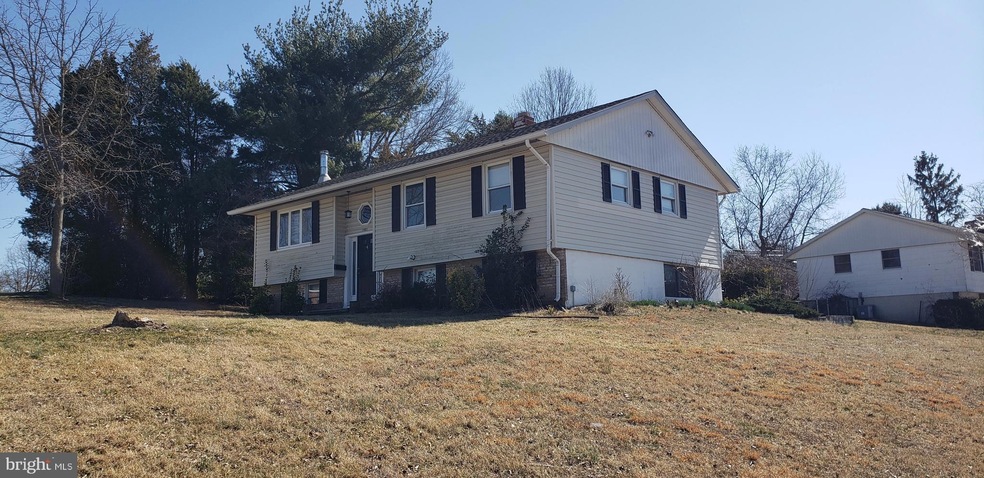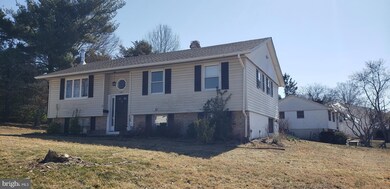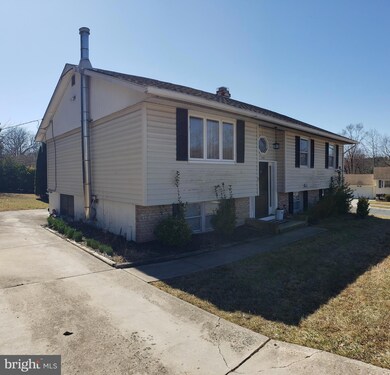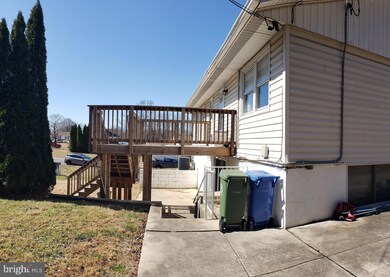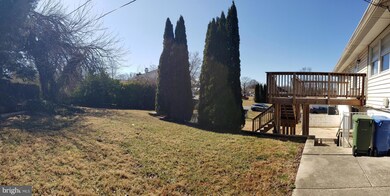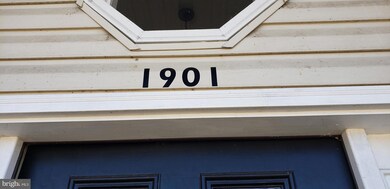
1901 Hanson Rd Edgewood, MD 21040
Highlights
- Gourmet Kitchen
- Attic
- Bonus Room
- Wood Flooring
- 1 Fireplace
- Corner Lot
About This Home
As of April 2025Fantastic, wonderfully maintained, 3 or 4 bedroom split foyer now available. Off-street parking for several cars, and adjacent court adds lots of additional parking. Gleaming wood floors throughout the bedroom level. Redone kitchen with newer stainless appliances and granite countertops. Large remodeled bathroom. Huge lower level with rough-in for wood stove in large club room. Additional space could be storage, but owner used as an oversized bedroom, with laundry in room. Both levels walk out, upper level to large deck, lower level to patio. There truly is space for everyone here, with ample storage in addition. Come see it soon, won't last!
Home Details
Home Type
- Single Family
Est. Annual Taxes
- $2,706
Year Built
- Built in 1969
Lot Details
- 0.3 Acre Lot
- Corner Lot
- Property is zoned R3
Home Design
- Split Foyer
- Frame Construction
Interior Spaces
- Property has 2 Levels
- Ceiling Fan
- 1 Fireplace
- Family Room
- Living Room
- Dining Room
- Bonus Room
- Attic
Kitchen
- Gourmet Kitchen
- Electric Oven or Range
- Built-In Microwave
- Dishwasher
- Stainless Steel Appliances
- Kitchen Island
- Disposal
Flooring
- Wood
- Carpet
Bedrooms and Bathrooms
Finished Basement
- Heated Basement
- Basement Fills Entire Space Under The House
- Rear Basement Entry
- Laundry in Basement
- Natural lighting in basement
Parking
- Driveway
- On-Street Parking
- Off-Street Parking
Utilities
- Forced Air Heating and Cooling System
- Vented Exhaust Fan
- Above Ground Utilities
- Electric Water Heater
Community Details
- No Home Owners Association
- Edge Mead Subdivision
Listing and Financial Details
- Tax Lot 634
- Assessor Parcel Number 1301112767
Ownership History
Purchase Details
Home Financials for this Owner
Home Financials are based on the most recent Mortgage that was taken out on this home.Purchase Details
Home Financials for this Owner
Home Financials are based on the most recent Mortgage that was taken out on this home.Purchase Details
Purchase Details
Purchase Details
Similar Homes in the area
Home Values in the Area
Average Home Value in this Area
Purchase History
| Date | Type | Sale Price | Title Company |
|---|---|---|---|
| Deed | $310,000 | Admiral Title | |
| Deed | $310,000 | Admiral Title | |
| Special Warranty Deed | $248,000 | Servicelink Llc | |
| Trustee Deed | $131,000 | None Available | |
| Deed | $159,900 | -- | |
| Deed | $125,000 | -- |
Mortgage History
| Date | Status | Loan Amount | Loan Type |
|---|---|---|---|
| Open | $304,385 | FHA | |
| Closed | $304,385 | FHA | |
| Previous Owner | $11,773 | FHA | |
| Previous Owner | $7,305 | Stand Alone Second | |
| Previous Owner | $243,508 | FHA | |
| Previous Owner | $231,300 | Stand Alone Second | |
| Previous Owner | $215,050 | Stand Alone Second | |
| Previous Owner | $183,400 | Stand Alone Refi Refinance Of Original Loan | |
| Closed | -- | No Value Available |
Property History
| Date | Event | Price | Change | Sq Ft Price |
|---|---|---|---|---|
| 04/15/2025 04/15/25 | Sold | $310,000 | +3.4% | $160 / Sq Ft |
| 03/12/2025 03/12/25 | Pending | -- | -- | -- |
| 03/08/2025 03/08/25 | For Sale | $299,900 | +20.9% | $155 / Sq Ft |
| 10/22/2020 10/22/20 | Sold | $248,000 | 0.0% | $139 / Sq Ft |
| 08/14/2020 08/14/20 | Pending | -- | -- | -- |
| 08/12/2020 08/12/20 | Off Market | $248,000 | -- | -- |
| 08/05/2020 08/05/20 | For Sale | $249,900 | -- | $140 / Sq Ft |
Tax History Compared to Growth
Tax History
| Year | Tax Paid | Tax Assessment Tax Assessment Total Assessment is a certain percentage of the fair market value that is determined by local assessors to be the total taxable value of land and additions on the property. | Land | Improvement |
|---|---|---|---|---|
| 2024 | $2,706 | $248,300 | $52,600 | $195,700 |
| 2023 | $2,434 | $223,367 | $0 | $0 |
| 2022 | $2,163 | $198,433 | $0 | $0 |
| 2021 | $4,325 | $173,500 | $52,600 | $120,900 |
| 2020 | $1,970 | $170,667 | $0 | $0 |
| 2019 | $1,937 | $167,833 | $0 | $0 |
| 2018 | $1,887 | $165,000 | $52,600 | $112,400 |
| 2017 | $1,818 | $165,000 | $0 | $0 |
| 2016 | -- | $152,933 | $0 | $0 |
| 2015 | $2,094 | $146,900 | $0 | $0 |
| 2014 | $2,094 | $146,900 | $0 | $0 |
Agents Affiliated with this Home
-

Seller's Agent in 2025
Jeffry Goldsmith
Goldsmith Realty, Inc.
(477) 974-8433
3 in this area
102 Total Sales
-

Buyer's Agent in 2025
Moraima Landestoy
Douglas Realty, LLC
(610) 568-2709
1 in this area
49 Total Sales
-

Seller's Agent in 2020
Sandra Klein
Long & Foster
(410) 459-0044
10 in this area
105 Total Sales
-
L
Seller Co-Listing Agent in 2020
Lisa Merkins
Long & Foster
-

Buyer's Agent in 2020
Kristine Todd
ExecuHome Realty
(443) 653-1973
1 in this area
3 Total Sales
Map
Source: Bright MLS
MLS Number: MDHR2040492
APN: 01-112767
- 609 Bayberry Ct
- 708 Tulip Ct
- 1908 Juniper Rd
- 1928 Bayberry Rd
- 1902 Bellflower Ct
- 2014 Cherry Rd
- 1916 Waltman Rd
- 1925 Southridge Dr
- Abigail Plan at Trimble Meadows
- 533 Jamestown Ct
- 929 Topview Dr
- 575 Jamestown Ct
- 2298 Hanson Rd
- 2005 Magnolia Woods Ct Unit F
- 1946 Eloise Ln
- 2007 Magnolia Woods Ct Unit B
- 315 Purple Place
- 1569 Charlestown Dr
- 1836 Eloise Ln
- 1426 Saint Michael Ct
