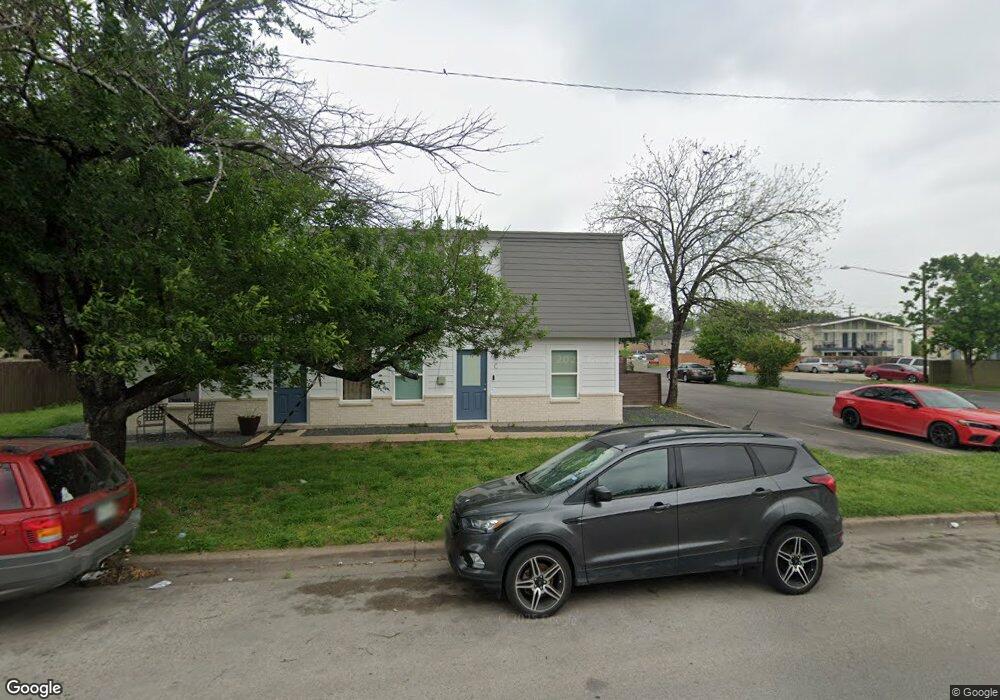1901 Hearthstone Dr Unit A Austin, TX 78757
Wooten Neighborhood
2
Beds
1
Bath
4,232
Sq Ft
--
Built
About This Home
This home is located at 1901 Hearthstone Dr Unit A, Austin, TX 78757. 1901 Hearthstone Dr Unit A is a home located in Travis County with nearby schools including Wooten Elementary School, Burnet Middle School, and Navarro Early College High School.
Create a Home Valuation Report for This Property
The Home Valuation Report is an in-depth analysis detailing your home's value as well as a comparison with similar homes in the area
Home Values in the Area
Average Home Value in this Area
Tax History Compared to Growth
Map
Nearby Homes
- 8613 Putnam Dr
- 8615 Putnam Dr Unit C
- 8611 Putnam Dr
- 1900 Hearthside Dr
- 8616 Putnam Dr
- 8605 Putnam Dr Unit 202
- 1909 Hearthside Dr
- 1748 Ohlen Rd Unit 3
- 8504 Woodstone Dr
- 8502 Woodstone Dr
- 8500 Woodstone Dr
- 1524 Weyford Dr
- 8900 Briardale Dr
- 8409 Kimble Cove
- 1520 Weyford Dr
- 8303 Cochrane Cove
- 8308 Reeda Ln
- 1911 Ohlen Rd
- 8318 Burrell Dr
- 8204 Easter Cove
- 1901 Hearthstone Dr
- 1901 Hearthstone Dr Unit D
- 1901 Hearthstone Dr Unit C
- 1901 Hearthstone Dr Unit C
- 1903 Hearthstone Dr Unit B
- 1903 Hearthstone Dr Unit C
- 1903 Hearthstone Dr
- 1903 Hearthstone Dr Unit D
- 1903 Hearthstone Dr Unit C
- 1900 Hearthside Dr Unit 103
- 1900 Hearthside Dr Unit 102
- 1902 Hearthside Dr Unit 103
- 1902 Hearthside Dr Unit 102
- 1902 Hearthside Dr Unit 104
- 1902 Hearthside Dr
- 1905 Hearthstone Dr
- 8615 Putnam Dr Unit D
- 8615 Putnam Dr Unit B
- 8615 Putnam Dr Unit A
- 1904 Hearthside Dr Unit 103
