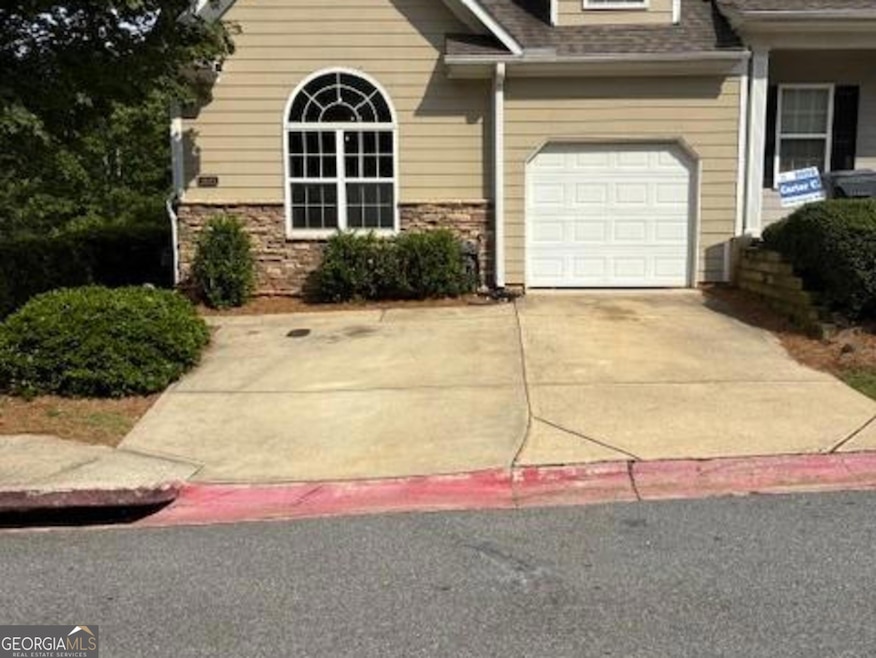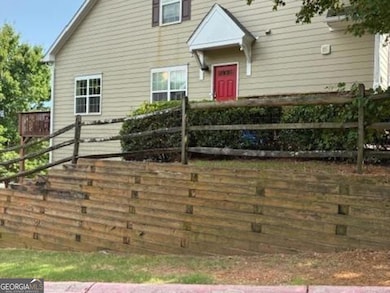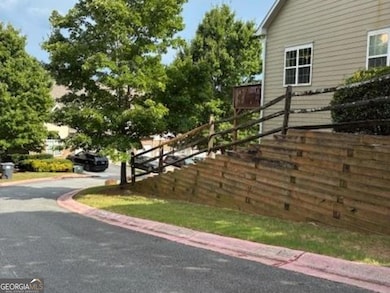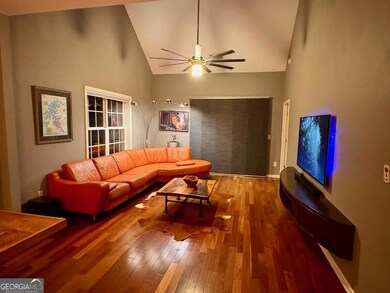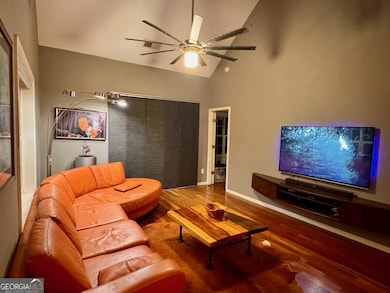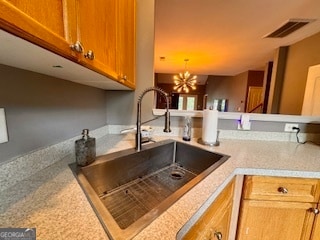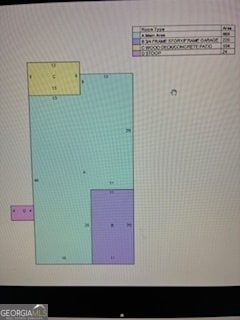1901 Hoods Fort Cir NW Unit 30 Kennesaw, GA 30144
Northwestern Marietta NeighborhoodEstimated payment $2,482/month
Highlights
- No Units Above
- Mountain View
- Deck
- Bells Ferry Elementary School Rated A-
- Clubhouse
- 3-minute walk to Shiloh Valley Basketball Court
About This Home
Great location! On a hilltop behind Costco. Easy access to 75 and 575. 10 min. to KSU. Great neighborhood with pool, tennis, basketball, playground and clubhouse. This is an end unit which features lots of natural light from large windows and patio door leading to deck. This unit is the only one in the development that was built with REAL Hardwood flooring on entire main level. (not prefab or engineered planks). Very well maintained with upgrades including master bath completely redone with travertine floors, tiled floor to ceiling shower, tiled floor to ceiling behind vanity, new vanity and toilet. Kitchen has a new sink and new range hood that is vented to exterior for smoke free cooking. All appliances are fairly new, as is water heater. HVAC units are only a few years old. Downstairs bath with new vanity and toilet. All lower level has new luxury vinyl flooring. Large walk-in closet and linen closet. Tall ceiling with two new contemporary fans. Large bedroom with Hunter ceiling fan and new window blind. Upstairs has large bedroom with two walk-in closets, a large loft area and another coat closet. Ceiling fans in loft and bedroom. New oak stair treads leading to lower level. Included in HOA is water, sewer, roof and exterior maintenance, yard and gutter maintenance, trash pickup and pest control. Master insurance policy through HOA.
Listing Agent
Maximum One Realty Greater Atlanta License #135269 Listed on: 11/21/2025

Property Details
Home Type
- Condominium
Est. Annual Taxes
- $4,155
Year Built
- Built in 2005
Lot Details
- No Units Above
- End Unit
- No Units Located Below
- 1 Common Wall
- Sloped Lot
HOA Fees
- $35 Monthly HOA Fees
Home Design
- Traditional Architecture
- Slab Foundation
- Composition Roof
Interior Spaces
- 3-Story Property
- Vaulted Ceiling
- Ceiling Fan
- Combination Dining and Living Room
- Loft
- Bonus Room
- Mountain Views
- Pull Down Stairs to Attic
Kitchen
- Breakfast Area or Nook
- Convection Oven
- Dishwasher
- Stainless Steel Appliances
- Disposal
Flooring
- Wood
- Carpet
- Stone
- Tile
Bedrooms and Bathrooms
- 3 Bedrooms | 1 Primary Bedroom on Main
- Walk-In Closet
- Bathtub Includes Tile Surround
Laundry
- Dryer
- Washer
Finished Basement
- Basement Fills Entire Space Under The House
- Exterior Basement Entry
- Finished Basement Bathroom
- Laundry in Basement
- Natural lighting in basement
Parking
- Garage
- Parking Pad
- Parking Accessed On Kitchen Level
- Garage Door Opener
Accessible Home Design
- Garage Van Access
Outdoor Features
- Deck
- Patio
Schools
- Bells Ferry Elementary School
- Daniell Middle School
- Sprayberry High School
Utilities
- Forced Air Zoned Heating and Cooling System
- Heat Pump System
- Underground Utilities
- Electric Water Heater
- High Speed Internet
- Cable TV Available
Listing and Financial Details
- Tax Lot 130
Community Details
Overview
- Association fees include facilities fee, insurance, maintenance exterior, ground maintenance, management fee, pest control, reserve fund, sewer, swimming, tennis, trash, water
- Shiloh Ridge The View Subdivision
Amenities
- Clubhouse
Recreation
- Tennis Courts
- Community Playground
- Community Pool
- Park
Map
Home Values in the Area
Average Home Value in this Area
Tax History
| Year | Tax Paid | Tax Assessment Tax Assessment Total Assessment is a certain percentage of the fair market value that is determined by local assessors to be the total taxable value of land and additions on the property. | Land | Improvement |
|---|---|---|---|---|
| 2025 | $4,152 | $137,812 | $20,800 | $117,012 |
| 2024 | $4,155 | $137,812 | $20,800 | $117,012 |
| 2023 | $4,155 | $137,812 | $20,800 | $117,012 |
| 2022 | $3,520 | $115,976 | $20,800 | $95,176 |
| 2021 | $2,701 | $88,988 | $18,000 | $70,988 |
| 2020 | $2,701 | $88,988 | $18,000 | $70,988 |
| 2019 | $2,201 | $72,536 | $14,000 | $58,536 |
| 2018 | $2,201 | $72,536 | $14,000 | $58,536 |
| 2017 | $1,667 | $57,980 | $7,340 | $50,640 |
| 2016 | $1,667 | $57,980 | $7,340 | $50,640 |
| 2015 | $1,635 | $55,484 | $8,000 | $47,484 |
| 2014 | $1,276 | $42,948 | $0 | $0 |
Property History
| Date | Event | Price | List to Sale | Price per Sq Ft | Prior Sale |
|---|---|---|---|---|---|
| 11/21/2025 11/21/25 | For Sale | $399,000 | +175.2% | -- | |
| 08/28/2015 08/28/15 | Sold | $145,000 | -3.3% | $55 / Sq Ft | View Prior Sale |
| 08/21/2015 08/21/15 | Pending | -- | -- | -- | |
| 08/04/2015 08/04/15 | Price Changed | $150,000 | -5.7% | $57 / Sq Ft | |
| 06/25/2015 06/25/15 | Price Changed | $159,000 | -9.1% | $60 / Sq Ft | |
| 04/30/2015 04/30/15 | For Sale | $175,000 | -- | $66 / Sq Ft |
Purchase History
| Date | Type | Sale Price | Title Company |
|---|---|---|---|
| Warranty Deed | $145,000 | -- | |
| Warranty Deed | $85,000 | -- | |
| Warranty Deed | $219,456 | -- | |
| Foreclosure Deed | $219,456 | -- |
Mortgage History
| Date | Status | Loan Amount | Loan Type |
|---|---|---|---|
| Previous Owner | $77,900 | FHA |
Source: Georgia MLS
MLS Number: 10648067
APN: 16-0723-0-147-0
- 2010 Hoods Fort Cir NW Unit 21
- 412 Mcafee Ct NW Unit 14
- 374 Guibor Ct NW Unit 4
- 382 Guibor Ct NW Unit 4
- 1975 Hoods Fort Cir NW Unit 24
- 596 Jackson Ridge Dr NW
- 2002 Mccook Dr NW
- 356 Mccook Cir NW
- 2015 Barrett Lakes Blvd NW Unit 415
- 411 Heritage Park Trace NW Unit 2
- 408 Heritage Park Trace NW Unit 22
- 406 Heritage Park Trace NW Unit 22
- 373 Heritage Park Trace NW Unit 4
- 0 Noonday Church Rd
- 2357 Heritage Park Cir NW Unit 17
- 2361 Heritage Park Cir NW Unit 17
- 2100 Shiloh Valley Dr NW
- 1943 Hoods Fort Cir NW Unit 27
- 765 Cobb Place Blvd NW
- 1950 Barrett Lakes Blvd NW
- 2055 Barrett Lakes Blvd NW
- 2025 Barrett Lakes Blvd NW
- 1800 Barrett Lakes Blvd NW
- 388 Cherry Tree Ln NE
- 2400 Barrett Creek Blvd
- 83 Ernest Barrett Pkwy
- 1955 Bells Ferry Rd
- 1393 Vayda Ct
- 1683 Barrington Overlook
- 1615 Cobb Pkwy N
- 2650 Cobb Place Ln NW
- 547 Harbor Lake Ct
- 2495 Lakebrooke Dr
- 1177 Ridenour Blvd NW Unit 6
- 1442 Hedgewood Ln NW
- 1754 Oakbrook Ln NW
