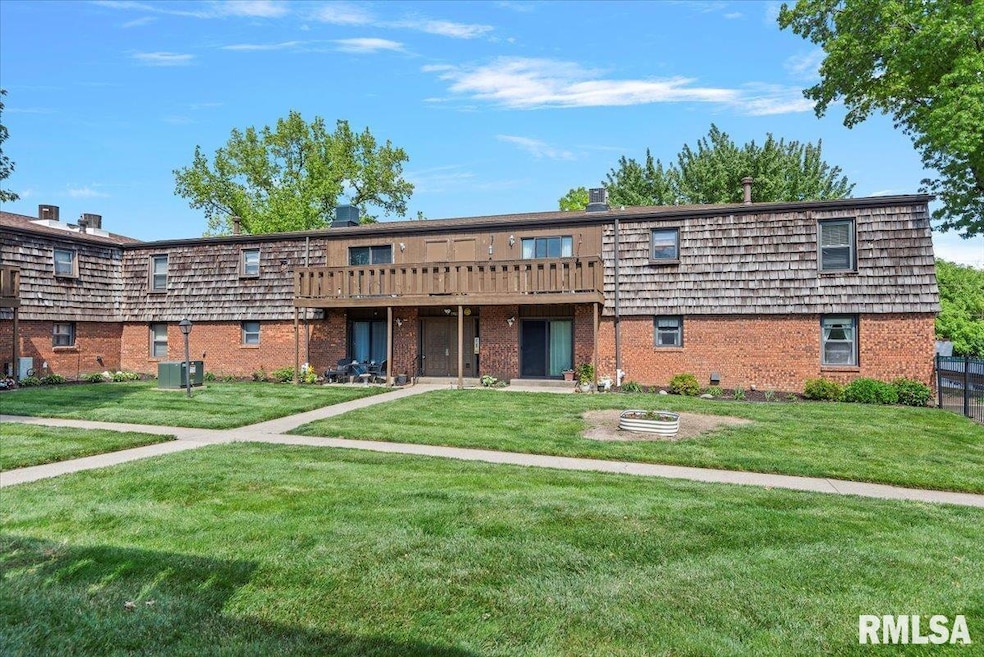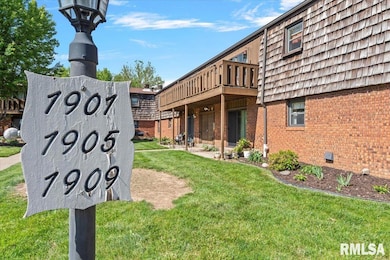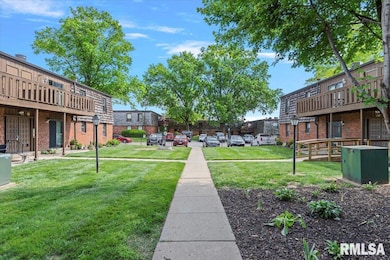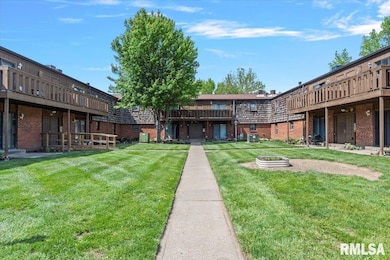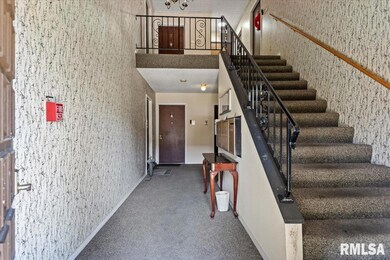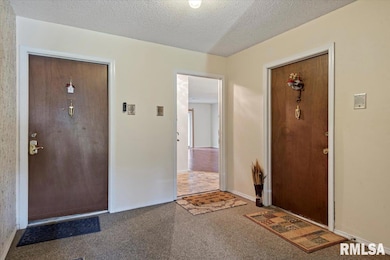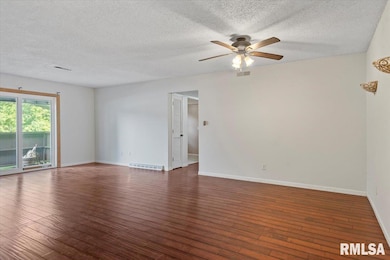Convenient ground-floor condo with 2 bedrooms and 2 full baths, offering low-maintenance living in a community-focused development. Enjoy laminate flooring in the main areas, cozy carpet in the bedrooms, and a charming front porch overlooking the landscaped courtyard. The primary bedroom includes an en-suite bath. Washer/dryer hookups have been added in the second bedroom for in-unit convenience, or use the shared laundry facilities if preferred. A dedicated parking space and a private storage unit are included. The building is undergoing significant improvements, including new siding and a recently replaced roof (2020). Interior common areas feature updated insulation, lighting, ceilings, fire-resistant drywall, a central fire system, and security cameras. Garage door replacement is underway. The HOA is highly engaged with a strong reserve fund and continues to invest in both structural upgrades and aesthetic enhancements. Landscaping improvements are already adding beauty to the shared spaces. All exterior maintenance is covered by the HOA, allowing you to focus on customizing your interior to suit your style. Move-in ready and packed with long-term value.

