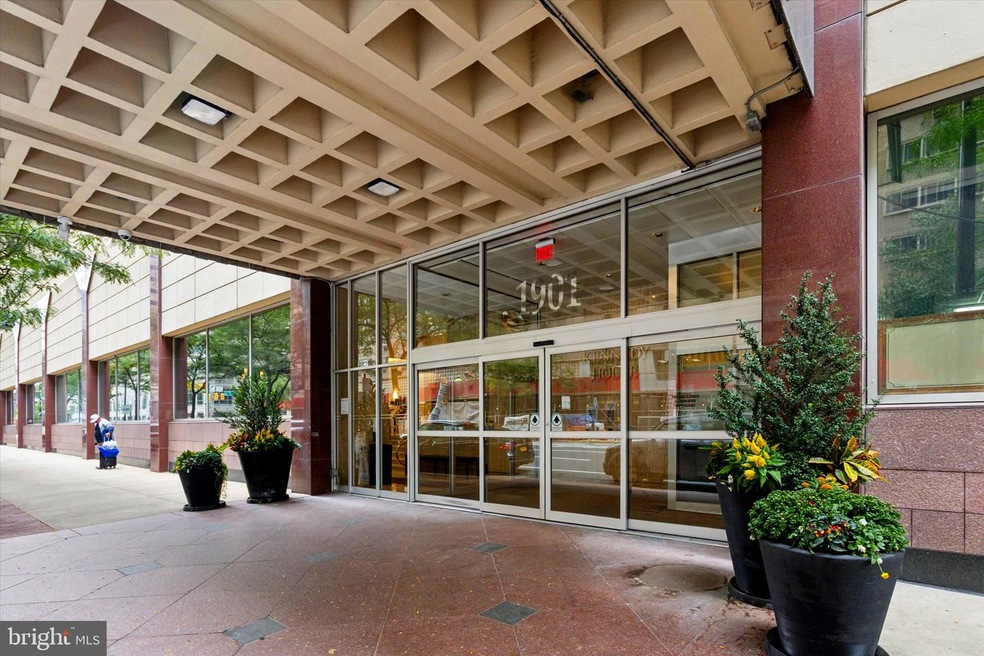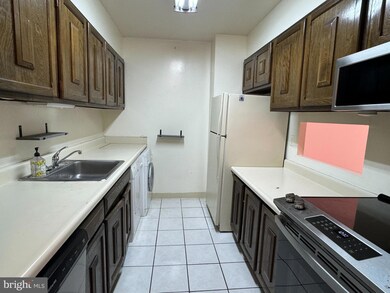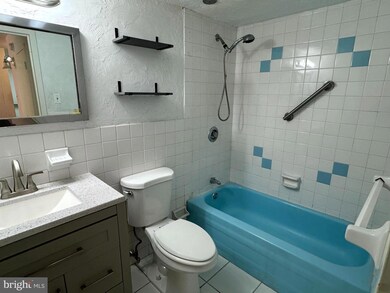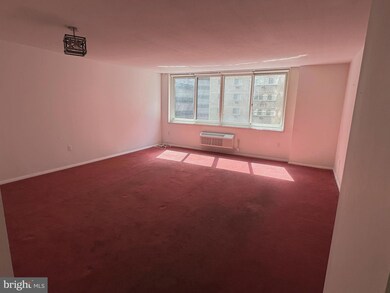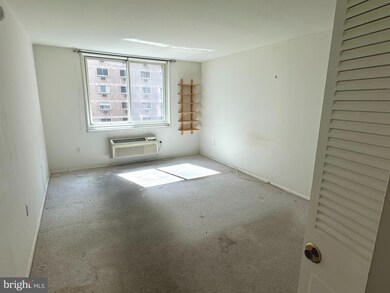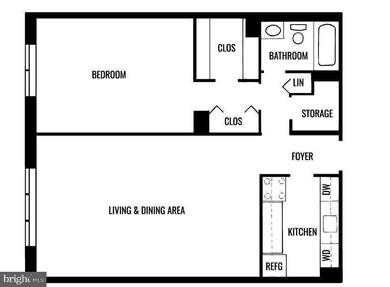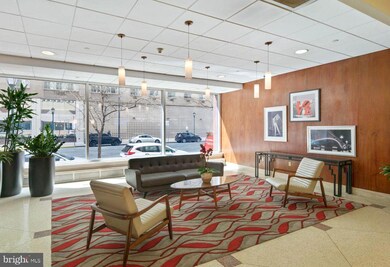
Kennedy House 1901 John F. Kennedy Blvd Unit 708 Philadelphia, PA 19103
Logan Square NeighborhoodHighlights
- Concierge
- 2-minute walk to 19Th Street
- Rooftop Deck
- Fitness Center
- 24-Hour Security
- Parking Attendant
About This Home
As of April 2025Welcome to luxurious living at The Kennedy House! This 7th floor unit offers 752 sqft of living space, as one of the bigger 1-bedroom units with a city view.All this unit is waiting for is your personal touch! Pick your favorite paint color and type of flooring, and this unit will feel brand new! Step into the hallway with full-length closets on one side and kitchen entrance on the other, and you will see a spacious living area with oversized windows that flood the space with natural light. The living room has an area for a dining table, adorned with a modern light fixture The kitchen has newer Bosch dishwasher, washer and dryer, as well as recently installed cooktop/oven. The bathroom features some newer fixtures such as the vanity and the "comfort-height" toilet.The generousl- sized bedroom includes a walk-in closet off the hallway, then a large closets inside the room, offering ample storage space. Enjoy the convenience and comfort of wall units (co-op provides when upgrades are needed) for individually controlled heating and cooling.This prestigious building is equipped with a full-time doorman, security staff, and a comprehensive security system to ensure your peace of mind. Residents have access to a variety of amenities, including a gym, community room, business library with computers, common roof deck with a pool, and an on-site convenience store. Relax by the pool or take advantage of the building’s large laundry facilities.Additional storage options include a bike room and storage cages. Parking is a breeze with garage parking options available.Experience the epitome of urban living in this exceptional co-op, where every detail has been thoughtfully designed to offer comfort, convenience, and luxury. Don’t miss this rare opportunity to make this exquisite residence your new home.
Property Details
Home Type
- Co-Op
Year Built
- Built in 1968
HOA Fees
- $570 Monthly HOA Fees
Parking
- 1 Car Garage
- Handicap Parking
- Assigned Parking Garage Space
- Lighted Parking
- On-Site Parking for Rent
- Parking Fee
- Parking Attendant
- Secure Parking
Home Design
- Contemporary Architecture
- Masonry
Interior Spaces
- 752 Sq Ft Home
- Property has 1 Level
- Combination Dining and Living Room
- Monitored
Kitchen
- Galley Kitchen
- Electric Oven or Range
- Dishwasher
Flooring
- Carpet
- Tile or Brick
Bedrooms and Bathrooms
- 1 Main Level Bedroom
- 1 Full Bathroom
- Bathtub with Shower
Laundry
- Laundry in unit
- Dryer
- Washer
Accessible Home Design
- Accessible Elevator Installed
- Grab Bars
- Halls are 48 inches wide or more
- Doors swing in
- Ramp on the main level
Utilities
- Cooling System Mounted In Outer Wall Opening
- Wall Furnace
- Electric Water Heater
Additional Features
- Rooftop Deck
- Downtown Location
Listing and Financial Details
- Tax Lot 1023
- Assessor Parcel Number 881035500
Community Details
Overview
- Association fees include common area maintenance, electricity, exterior building maintenance, heat, management, pest control, sewer, snow removal, trash, water
- High-Rise Condominium
- Kennedy House Condos
- Logan Square Subdivision
- Property Manager
Amenities
- Concierge
- 4 Elevators
Recreation
Pet Policy
- Limit on the number of pets
- Cats Allowed
Security
- 24-Hour Security
- Front Desk in Lobby
- Resident Manager or Management On Site
Similar Homes in Philadelphia, PA
Home Values in the Area
Average Home Value in this Area
Property History
| Date | Event | Price | Change | Sq Ft Price |
|---|---|---|---|---|
| 04/30/2025 04/30/25 | Sold | $164,000 | -8.4% | $218 / Sq Ft |
| 12/12/2024 12/12/24 | Price Changed | $179,000 | -8.2% | $238 / Sq Ft |
| 10/05/2024 10/05/24 | Price Changed | $195,000 | -6.7% | $259 / Sq Ft |
| 09/21/2024 09/21/24 | For Sale | $209,000 | +16.8% | $278 / Sq Ft |
| 06/10/2021 06/10/21 | Sold | $179,000 | -0.5% | $238 / Sq Ft |
| 05/13/2021 05/13/21 | Pending | -- | -- | -- |
| 10/06/2020 10/06/20 | For Sale | $179,900 | -- | $239 / Sq Ft |
Tax History Compared to Growth
Agents Affiliated with this Home
-
Kerry Carr

Seller's Agent in 2025
Kerry Carr
Compass RE
(267) 496-8216
4 in this area
199 Total Sales
-
Allan Domb

Seller's Agent in 2021
Allan Domb
Allan Domb Real Estate
(215) 545-1500
8 in this area
390 Total Sales
About Kennedy House
Map
Source: Bright MLS
MLS Number: PAPH2396220
- 1901 John F. Kennedy Blvd Unit 2923
- 1901 John F. Kennedy Blvd Unit 2119
- 1901 John F. Kennedy Blvd Unit 1414
- 1901 John F. Kennedy Blvd Unit 2324
- 1901 John F. Kennedy Blvd Unit 1225
- 1901 John F. Kennedy Blvd Unit 2305
- 1901 45 John F. Kennedy Blvd Unit 2715
- 1900 John F. Kennedy Blvd Unit 820
- 1900 John F. Kennedy Blvd Unit 924
- 1900 John F. Kennedy Blvd Unit 1813
- 1900 John F. Kennedy Blvd Unit 2003
- 1900 John F. Kennedy Blvd Unit 1412
- 1900 John F. Kennedy Blvd Unit 806
- 1900 John F. Kennedy Blvd Unit 2010
- 1900 John F. Kennedy Blvd Unit 1007
- 1900 John F. Kennedy Blvd Unit 501
- 1900 John F. Kennedy Blvd Unit 523
- 1900 John F. Kennedy Blvd Unit 2002
- 1900 34 John F. Kennedy Blvd Unit 1206
- 1900 34 John F. Kennedy Blvd Unit 1204
