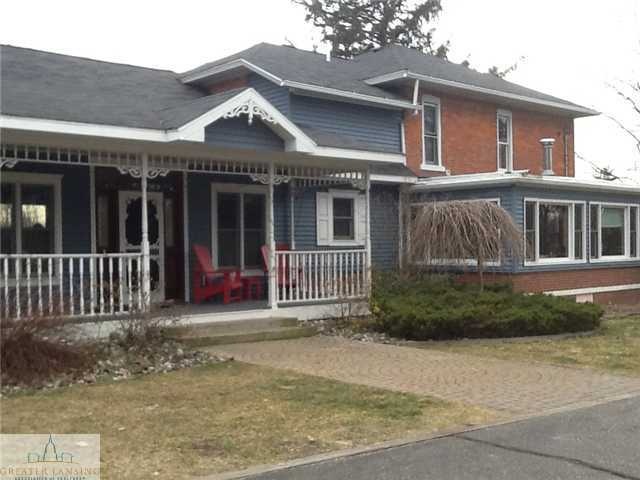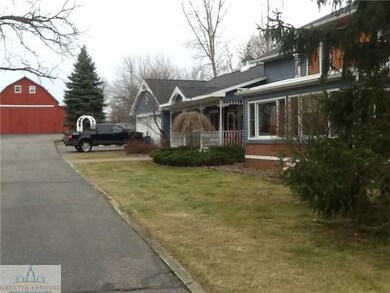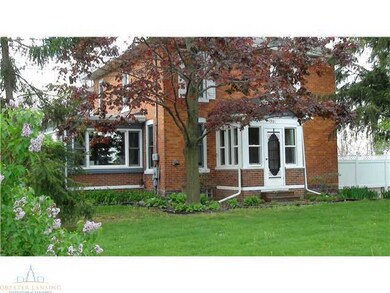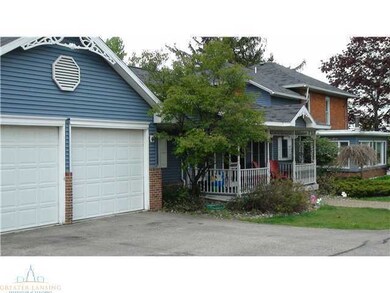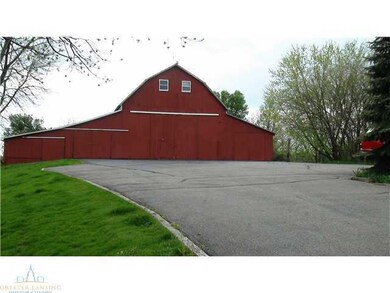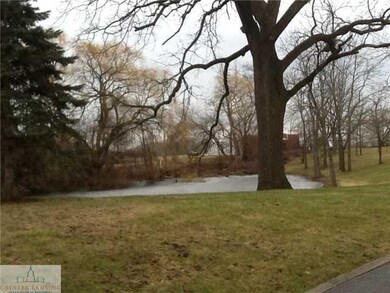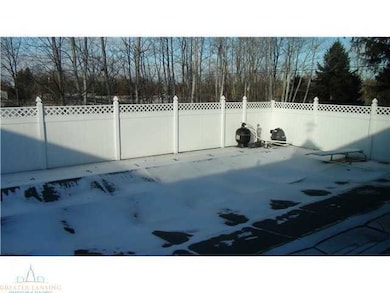
1901 Jolly Rd Okemos, MI 48864
Highlights
- Barn
- 4 Acre Lot
- Cathedral Ceiling
- Hiawatha Elementary School Rated A
- Deck
- Main Floor Primary Bedroom
About This Home
As of August 2024The 1888 built part of this home was torn down to the studs in 1984 and fully rebuilt; the late 1800's style remains including the original oak floors and oak trims, very nice. A major addition was added in 1995; this is where the master bedroom, master bath/Jacuzzi are located. This addition was styled to the late 1800's, including period style oak trims. Kitchen was fully redone in 2006, new but respectful of the traditional style of the home. The true effective age of this home is much newer then 1888! The 50*100 barn is a dream setup for those who need work space, storage space; upstairs of the barn includes a heated office. There is an in-ground swimming pool, nice decking for those summer days, and a nice pond. And remember this is across the street from the Hiawatha Elementary Sch l; is in a nice Okemos Location close to shopping, I96, schools, etc. 4 Acre lot; one gas fired furnace and one furnace ran by heat pump, fed by deep water well. Three hot water heaters provide plenty of hot water. Nice partially finished basement under the new portion of home. Legal - 3-4-3 Beg At A Pt On N Ln Sec 3-N89d18'16''e 880.4 Ft From Se Cor Of Sec 33 Meridian Twp -N89d18'16''e 388.8 Ft -S00d12'52''w 457.55 Ft -S89d18'16''w 388.52 Ft -N00d14'34''e 457.55 Ft To Pob Sec 3 T3n R1w 4.08 A M/L . Property taxes currently are non owner occupied.
Last Agent to Sell the Property
Musselman Realty Company License #6506027193 Listed on: 03/17/2014
Home Details
Home Type
- Single Family
Year Built
- Built in 1889
Lot Details
- 4 Acre Lot
- Lot Dimensions are 388x457
Parking
- 2 Car Attached Garage
- Parking Storage or Cabinetry
- Garage Door Opener
Home Design
- Brick Exterior Construction
- Wood Siding
- Vinyl Siding
Interior Spaces
- 3,615 Sq Ft Home
- 1.5-Story Property
- Cathedral Ceiling
- Ceiling Fan
- Gas Fireplace
- Entrance Foyer
- Great Room
- Living Room
- Formal Dining Room
- Fire and Smoke Detector
Kitchen
- Oven
- Range
- Microwave
- Dishwasher
- Disposal
Bedrooms and Bathrooms
- 4 Bedrooms
- Primary Bedroom on Main
- Whirlpool Bathtub
Laundry
- Laundry on main level
- Dryer
- Washer
Partially Finished Basement
- Walk-Out Basement
- Partial Basement
- Exterior Basement Entry
- Crawl Space
- Natural lighting in basement
Outdoor Features
- Deck
- Covered patio or porch
Utilities
- Forced Air Heating and Cooling System
- Heating System Uses Natural Gas
- Heat Pump System
- Vented Exhaust Fan
- Well
- Gas Water Heater
- Water Softener
- Septic Tank
- Cable TV Available
Additional Features
- Green Features
- Barn
Community Details
Overview
- Property has a Home Owners Association
Recreation
- Community Pool
Ownership History
Purchase Details
Home Financials for this Owner
Home Financials are based on the most recent Mortgage that was taken out on this home.Purchase Details
Home Financials for this Owner
Home Financials are based on the most recent Mortgage that was taken out on this home.Similar Homes in the area
Home Values in the Area
Average Home Value in this Area
Purchase History
| Date | Type | Sale Price | Title Company |
|---|---|---|---|
| Warranty Deed | $500,000 | None Listed On Document | |
| Warranty Deed | $325,000 | None Available |
Mortgage History
| Date | Status | Loan Amount | Loan Type |
|---|---|---|---|
| Previous Owner | $6,520,705 | Future Advance Clause Open End Mortgage | |
| Previous Owner | $221,500 | Unknown | |
| Previous Owner | $56,000 | Credit Line Revolving | |
| Previous Owner | $221,500 | Unknown | |
| Previous Owner | $227,450 | Unknown |
Property History
| Date | Event | Price | Change | Sq Ft Price |
|---|---|---|---|---|
| 08/07/2024 08/07/24 | Sold | $500,000 | -9.1% | $105 / Sq Ft |
| 07/09/2024 07/09/24 | Pending | -- | -- | -- |
| 06/11/2024 06/11/24 | For Sale | $549,900 | +69.2% | $116 / Sq Ft |
| 10/14/2014 10/14/14 | Sold | $325,000 | -9.7% | $90 / Sq Ft |
| 09/25/2014 09/25/14 | Pending | -- | -- | -- |
| 03/17/2014 03/17/14 | For Sale | $359,995 | -- | $100 / Sq Ft |
Tax History Compared to Growth
Tax History
| Year | Tax Paid | Tax Assessment Tax Assessment Total Assessment is a certain percentage of the fair market value that is determined by local assessors to be the total taxable value of land and additions on the property. | Land | Improvement |
|---|---|---|---|---|
| 2024 | $8,259 | $262,100 | $36,800 | $225,300 |
| 2023 | $8,259 | $231,800 | $36,800 | $195,000 |
| 2022 | $7,876 | $220,200 | $36,800 | $183,400 |
| 2021 | $7,744 | $216,100 | $36,800 | $179,300 |
| 2020 | $7,494 | $215,500 | $36,800 | $178,700 |
| 2019 | $7,278 | $201,500 | $36,800 | $164,700 |
| 2018 | $7,282 | $188,400 | $36,800 | $151,600 |
| 2017 | $6,690 | $188,400 | $36,800 | $151,600 |
| 2016 | -- | $194,600 | $31,700 | $162,900 |
| 2015 | -- | $174,700 | $63,370 | $111,330 |
| 2014 | -- | $178,300 | $68,320 | $109,980 |
Agents Affiliated with this Home
-
Brendon Delger

Seller's Agent in 2024
Brendon Delger
Century 21 Trophy Class
(616) 550-4446
1 in this area
71 Total Sales
-
M
Buyer's Agent in 2024
Michelle Sikkema
Agent History
-
Dave Bueche

Seller's Agent in 2014
Dave Bueche
Musselman Realty Company
(855) 426-5155
2 in this area
34 Total Sales
Map
Source: Greater Lansing Association of Realtors®
MLS Number: 56900
APN: 06-06-03-100-014
- 2004 Timberview Dr
- 3562 Breezy Point Dr
- 2002 Birch Bluff Dr
- 3641 Beech Tree Ln
- 1762 Spring Lake Dr
- 1995 Belwood Dr
- 3796 Viceroy Dr
- 1984 Belwood Dr
- 1992 Belwood Dr
- 3710 Cavalier Dr
- 3745 Dobie Rd
- 3564 E Arbutus Dr
- 1755 Country View Dr
- 3715 W Hiawatha Dr
- 3888 Raleigh Dr
- 3921 Dobie Rd
- 3703 Taos Cir Unit 33
- 2135 Belding Ct
- 3720 Crane Cir
- 3732 Crane Cir
