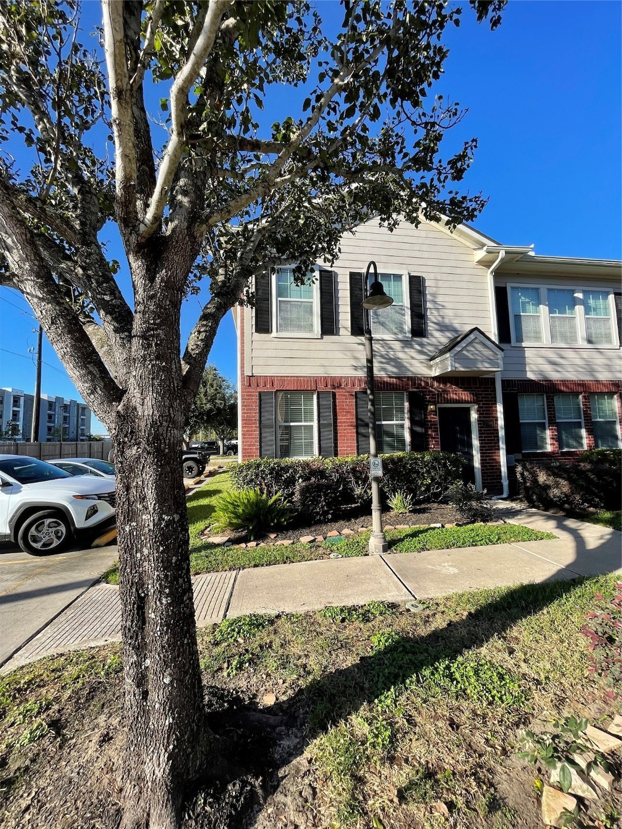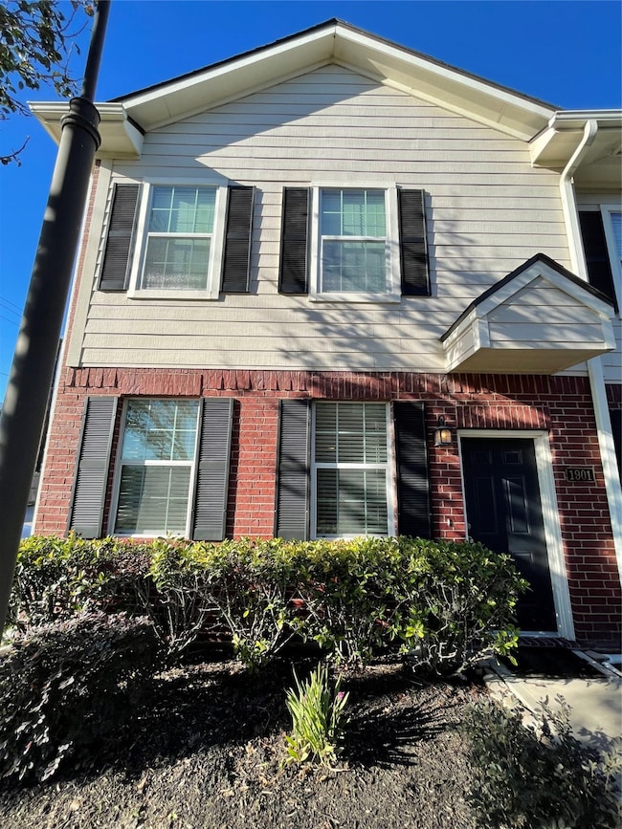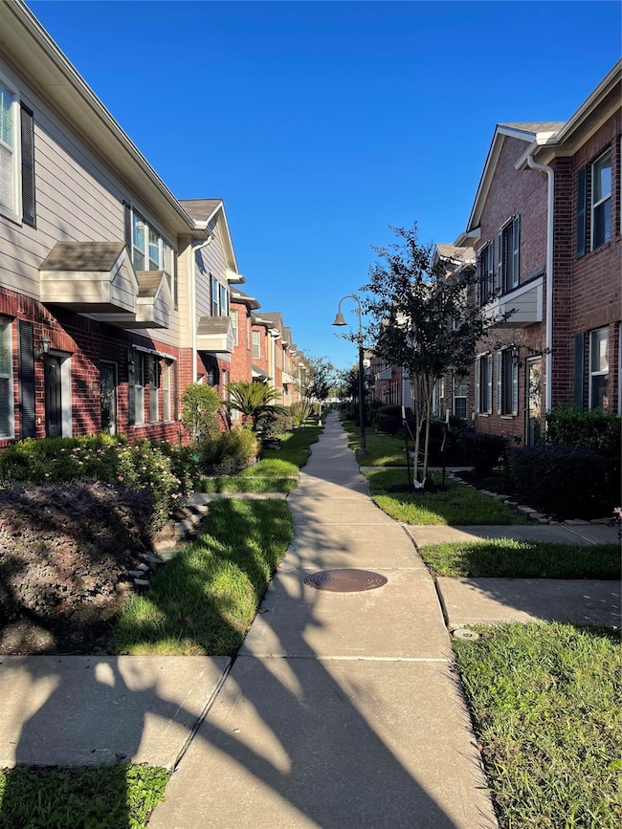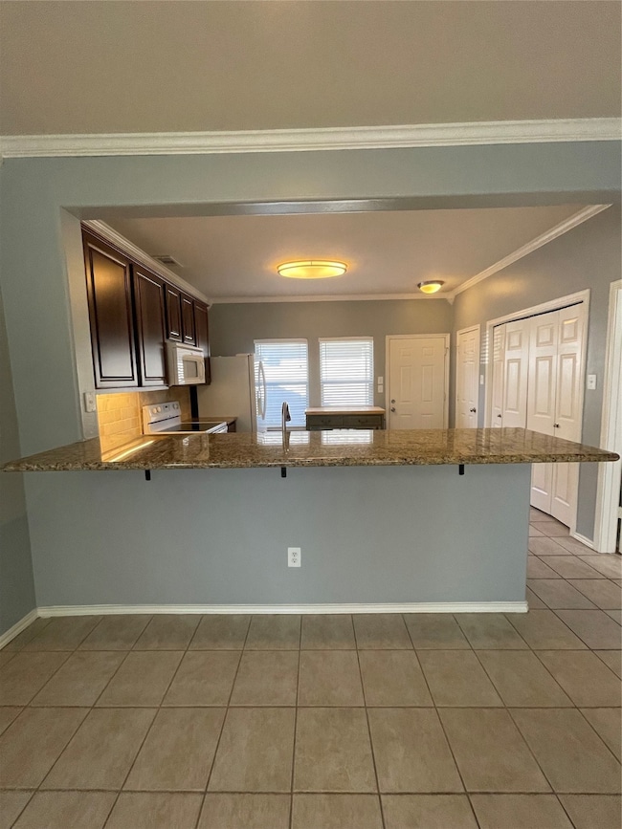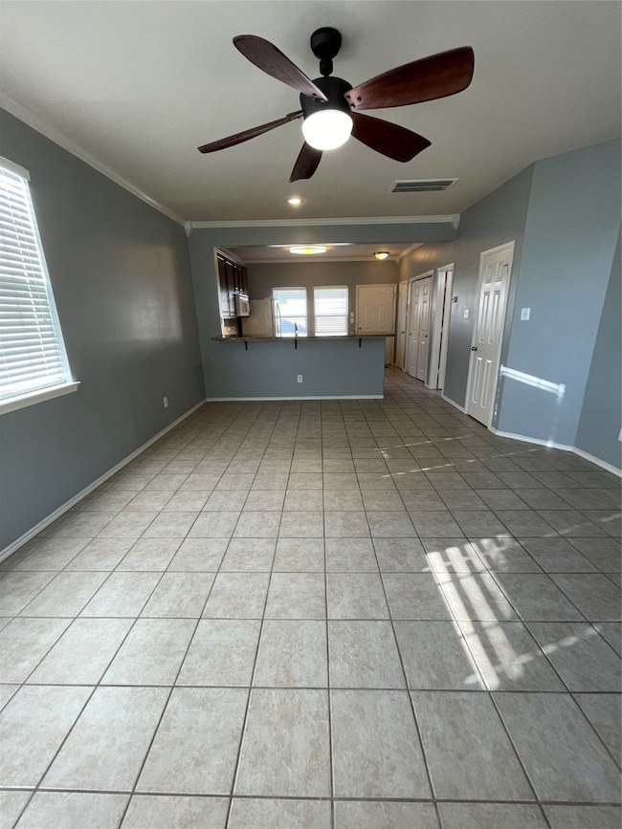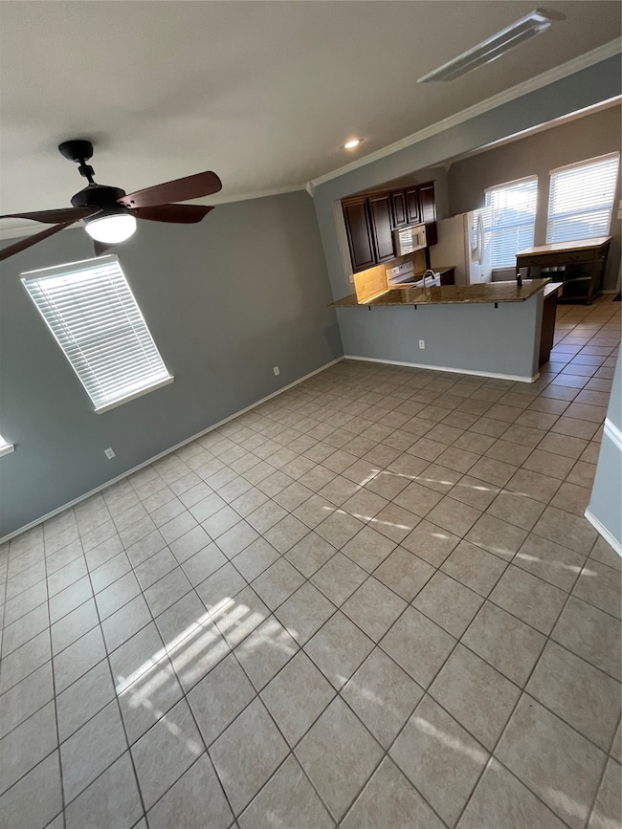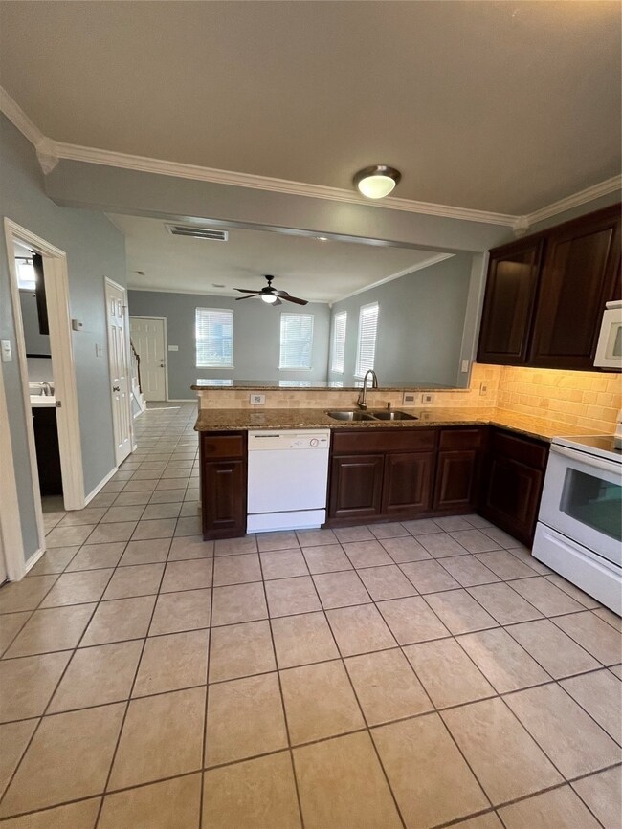Highlights
- Deck
- Pond
- High Ceiling
- Bayside Intermediate School Rated A-
- Corner Lot
- Granite Countertops
About This Home
Don’t miss this wonderful 2 story, end unit with detached garage. Located in desirable Kemah Village Townhomes subdivision. Minutes to Kemah boardwalk waterfront, marinas, restaurants and shopping. Light & bright. Open floorplan with large granite breakfast bar. Living room opens to kitchen. Granite countertops with tile backsplash & under cabinet lighting. Movable island. Fridge & stove included. Inside laundry room with full size washer and dryer included. Walk-in pantry. Large inside storage space located downstairs under stairwell. Half bath located downstairs. 2 spacious Primary bedrooms with full bathrooms located upstairs. Fenced in backyard patio. Detached 2 car garage with workbench.
Listing Agent
Better Homes and Gardens Real Estate Gary Greene - Bay Area License #0500037 Listed on: 11/14/2025

Townhouse Details
Home Type
- Townhome
Est. Annual Taxes
- $3,790
Year Built
- Built in 2006
Lot Details
- 1,360 Sq Ft Lot
- Back Yard Fenced
Parking
- 2 Car Detached Garage
- Garage Door Opener
- Driveway
Interior Spaces
- 1,316 Sq Ft Home
- 2-Story Property
- Crown Molding
- High Ceiling
- Ceiling Fan
- Window Treatments
- Family Room Off Kitchen
- Living Room
- Open Floorplan
- Utility Room
- Tile Flooring
Kitchen
- Breakfast Bar
- Walk-In Pantry
- Electric Oven
- Electric Range
- Free-Standing Range
- Microwave
- Dishwasher
- Kitchen Island
- Granite Countertops
- Disposal
Bedrooms and Bathrooms
- 2 Bedrooms
- En-Suite Primary Bedroom
- Soaking Tub
- Bathtub with Shower
Laundry
- Dryer
- Washer
Outdoor Features
- Pond
- Deck
- Patio
- Outdoor Storage
Schools
- Stewart Elementary School
- Bayside Intermediate School
- Clear Falls High School
Utilities
- Central Heating and Cooling System
- Municipal Trash
- Cable TV Available
Listing and Financial Details
- Property Available on 12/13/26
- Long Term Lease
Community Details
Overview
- Kemah Village 2005 Subdivision
- Maintained Community
Pet Policy
- No Pets Allowed
Map
Source: Houston Association of REALTORS®
MLS Number: 48765595
APN: 4353-0002-0017-000
- 2227 Kemah Village Dr
- 00 Delesandri
- 1714 Oak Ridge Dr
- 1707 Oak Valley Dr
- 1723 Oak Valley Dr
- 1814 Oak Valley Dr
- 1005 Lewis Dr
- 1818 Kemah Oaks Dr
- 606 Oak Berry Dr
- 312 Fm 518 Rd
- 142 Bayou Bend Dr
- 1215 Esther St
- 626 Topwater Trail
- 619 Topwater Trail
- 629 Topwater Trail
- 622 Topwater Trail
- 708 Topwater Trail
- 2221 Bay Breeze Dr
- 2173 Bay Breeze Dr
- 2739 Lawrence Rd
- 1929 Kemah Village Dr
- 1105 Deke Slayton Hwy
- 1714 Oak Ridge Dr
- 800 Fm 518 E
- 3850 Fm 518 Rd E
- 1225 Lawrence Rd
- 2739 Lawrence Rd Unit B
- 719 Sandy Bay Ln
- 2418 Yacht Harbor Dr
- 547 Avisa Dr
- 2201 Evergreen Memorial Pkwy
- 82 Harbor Ln
- 1306 Marina Bay Dr Unit 311C
- 2108 Autumn Cove Dr
- 50 W 8th St Unit B
- 315 Vantage Pointe Cir
- 317 Vantage Pointe Cir
- 75 Harbor Ln
- 16 Harbor Ln
- 703 Clear Lake Rd
