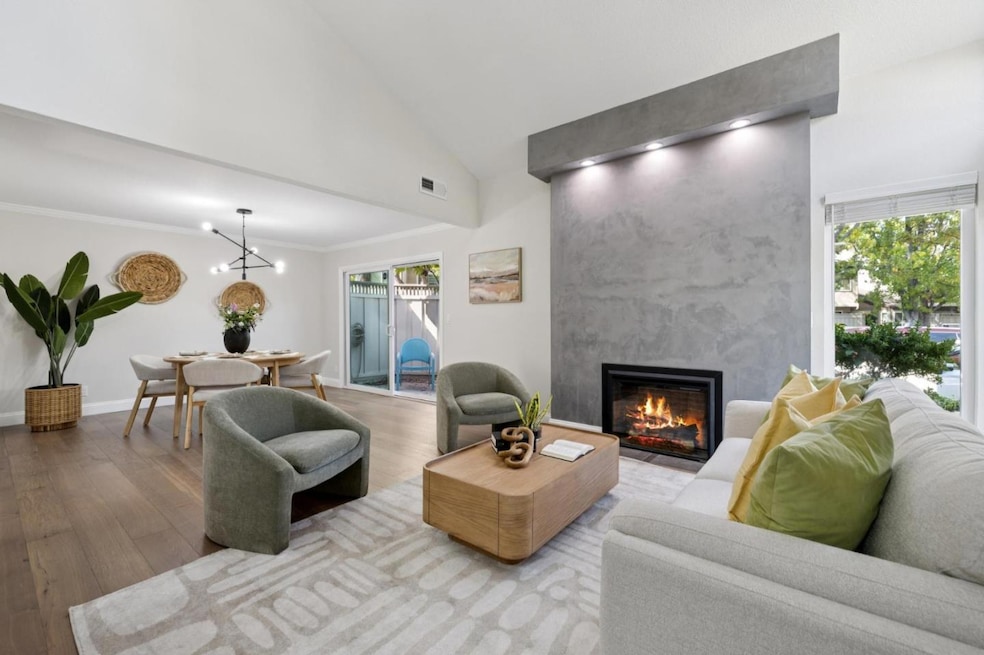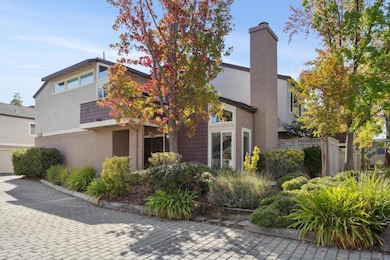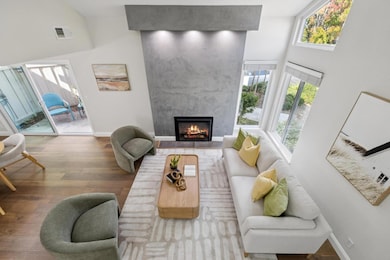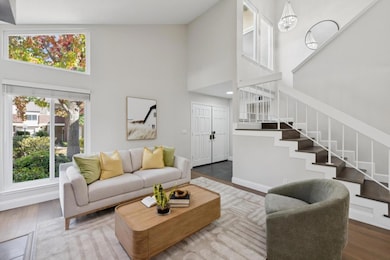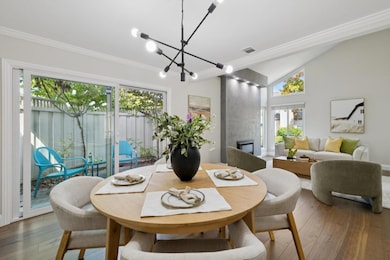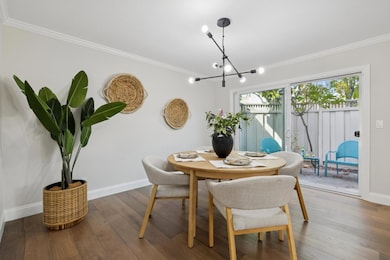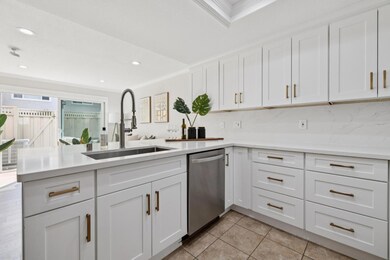1901 La Corona Ct Los Gatos, CA 95032
San Tomas NeighborhoodEstimated payment $9,163/month
Highlights
- Private Pool
- Primary Bedroom Suite
- Wood Flooring
- Westmont High School Rated A
- Soaking Tub in Primary Bathroom
- Quartz Countertops
About This Home
Welcome to 1901 La Corona Court in the sought after Los Gatos Woods Community. This two story end unit is conveniently located near Downtown Campbell, Los Gatos and Saratoga. This beautiful town-home has been fully updated and features 3 bedrooms and 2 full bathrooms plus a conveniently located powder bath downstairs. The primary suite offers a private balcony for morning coffee or afternoon tea. Engineered hardwood flooring throughout with tile in the bathrooms. The gourmet kitchen features stainless steel appliances and overlooks the patio with easy access for entertaining. Conveniently near commuter routes such as 9, 17, 85 and Quito Road/Lawrence Expressway. Just a few minutes away from downtown Campbell, Los Gatos and Saratoga with fine dining and shopping. Just across the street from Safeway and a less than 1 mile Jack Fischer and La Rinconada parks. Award-winning schools.
Townhouse Details
Home Type
- Townhome
Est. Annual Taxes
- $15,721
Year Built
- Built in 1979
HOA Fees
- $485 Monthly HOA Fees
Parking
- 2 Car Attached Garage
Home Design
- Slab Foundation
- Composition Roof
Interior Spaces
- 1,953 Sq Ft Home
- 2-Story Property
- Separate Family Room
- Living Room with Fireplace
- Combination Dining and Living Room
Kitchen
- Oven or Range
- Electric Cooktop
- Dishwasher
- Quartz Countertops
Flooring
- Wood
- Tile
Bedrooms and Bathrooms
- 3 Bedrooms
- Primary Bedroom Suite
- Walk-In Closet
- Bathroom on Main Level
- Dual Sinks
- Soaking Tub in Primary Bathroom
- Bathtub with Shower
- Walk-in Shower
Laundry
- Laundry in unit
- Washer and Dryer
Additional Features
- Private Pool
- Forced Air Heating and Cooling System
Listing and Financial Details
- Assessor Parcel Number 403-21-054
Community Details
Overview
- Association fees include exterior painting, pool spa or tennis, common area electricity, insurance - common area, maintenance - common area
- Pollard Road Association
- Built by Los Gatos Estates
Recreation
- Community Pool
Map
Home Values in the Area
Average Home Value in this Area
Tax History
| Year | Tax Paid | Tax Assessment Tax Assessment Total Assessment is a certain percentage of the fair market value that is determined by local assessors to be the total taxable value of land and additions on the property. | Land | Improvement |
|---|---|---|---|---|
| 2025 | $15,721 | $1,258,434 | $629,217 | $629,217 |
| 2024 | $15,721 | $1,233,760 | $616,880 | $616,880 |
| 2023 | $15,501 | $1,209,570 | $604,785 | $604,785 |
| 2022 | $15,398 | $1,185,854 | $592,927 | $592,927 |
| 2021 | $15,122 | $1,162,602 | $581,301 | $581,301 |
| 2020 | $14,730 | $1,150,682 | $575,341 | $575,341 |
| 2019 | $14,523 | $1,128,120 | $564,060 | $564,060 |
| 2018 | $14,071 | $1,106,000 | $553,000 | $553,000 |
| 2017 | $5,794 | $408,254 | $142,278 | $265,976 |
| 2016 | $5,445 | $400,250 | $139,489 | $260,761 |
| 2015 | $5,248 | $394,239 | $137,394 | $256,845 |
| 2014 | $5,017 | $386,517 | $134,703 | $251,814 |
Property History
| Date | Event | Price | List to Sale | Price per Sq Ft |
|---|---|---|---|---|
| 10/29/2025 10/29/25 | Pending | -- | -- | -- |
| 10/24/2025 10/24/25 | For Sale | $1,398,000 | -- | $716 / Sq Ft |
Purchase History
| Date | Type | Sale Price | Title Company |
|---|---|---|---|
| Grant Deed | $1,106,000 | Orange Coast Title Co Norcal |
Mortgage History
| Date | Status | Loan Amount | Loan Type |
|---|---|---|---|
| Open | $356,000 | New Conventional |
Source: MLSListings
MLS Number: ML82025899
APN: 403-21-054
- 105 Callecita
- 112 El Olivar
- 107 Naramore Ln
- 4736 Westmont Ave
- 1694 Hyde Dr
- 4994 Peach Terrace
- 14225 Lora Dr Unit 24
- 14225 Lora Dr Unit 56
- 1183 Glenblair Way
- 14324 Cordwood Ct
- 766 Pollard Rd
- 2476 Le Bain Dr
- 1089 Audrey Ave
- 935 S San Tomas Aquino Rd
- 319 Montclair Rd
- 403 Montclair Rd
- 207 Palmer Dr
- 18677 Mccoy Ave
- 18360 Purdue Dr
- 15098 Elm Park
