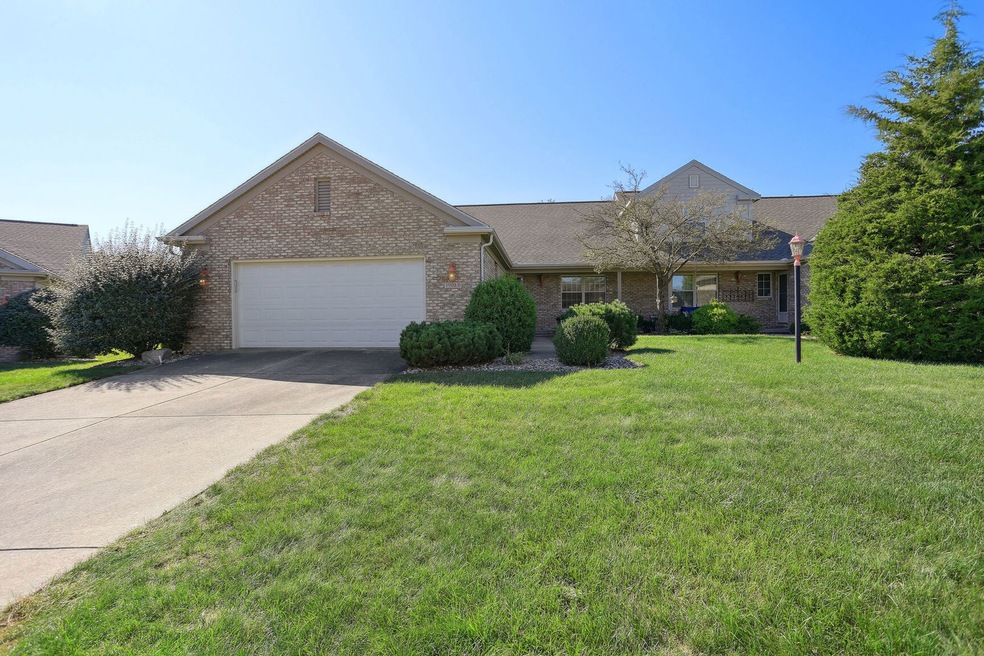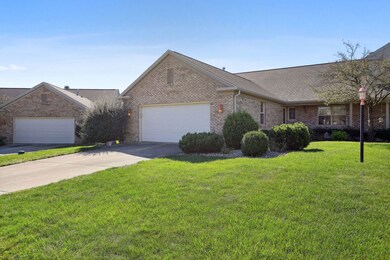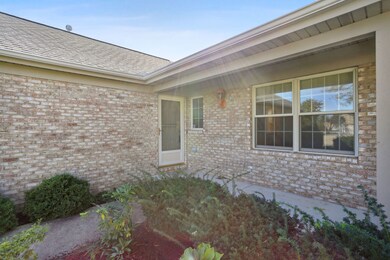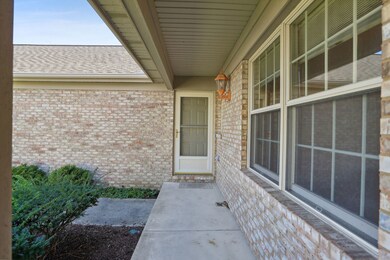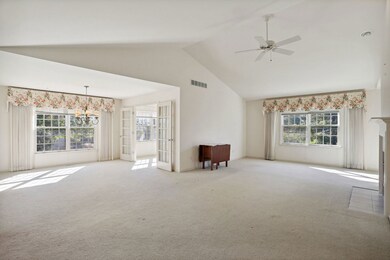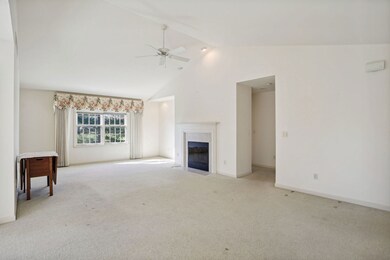
1901 Lydia Ct Unit B Urbana, IL 61802
Southeast Urbana NeighborhoodHighlights
- Deck
- Den
- Cul-De-Sac
- Vaulted Ceiling
- Formal Dining Room
- 2 Car Attached Garage
About This Home
As of November 2024Located close to shopping, restaurants and a medical facility, this charming Zero-Lot home has 2 bedrooms, 2 bathrooms and thoughtful features throughout! As you step inside, the foyer leads to the secondary bedroom and spacious living room with a vaulted ceiling, great natural light and a gas fireplace which is perfect for relaxing evenings. Adjacent to the living room is a formal dining ideal for hosting dinners or gatherings. Off the dining room is an additional bonus room which provides extra space for a home office, exercise space, playroom, or guest area. The kitchen has ample counter space for meal prep and is fully equipped with an electric stove, microwave, dishwasher, and garbage disposal. The kitchen also features a pantry and an eat-in kitchen area with patio access to the deck. The laundry room is off the kitchen and includes a washer and dryer for your convenience. The main bedroom features a walk-in closet, and a private full bath with a shower and single vanity. The second bedroom offers carpeting and a bifold closet and convenient access to the hall bathroom. Outside, enjoy the wooden deck for barbecues or relaxing, and the in-ground sprinkler system keeps your yard looking pristine. The home also includes Pella windows, ceiling fans throughout, and a 200-amp electrical system. The 2-car garage features an overhead garage door opener with remotes, and the front porch adds great curb appeal. Schedule your private showing today!
Townhouse Details
Home Type
- Townhome
Est. Annual Taxes
- $6,710
Year Built
- Built in 2003
Lot Details
- Lot Dimensions are 55x110x50x129
- Cul-De-Sac
- Zero Lot Line
HOA Fees
- $150 Monthly HOA Fees
Parking
- 2 Car Attached Garage
- Garage Transmitter
- Garage Door Opener
- Driveway
- Parking Included in Price
Home Design
- Half Duplex
- Brick Exterior Construction
- Block Foundation
- Asphalt Roof
Interior Spaces
- 1,821 Sq Ft Home
- 1-Story Property
- Vaulted Ceiling
- Gas Log Fireplace
- Blinds
- Family Room
- Living Room with Fireplace
- Formal Dining Room
- Den
- Crawl Space
Kitchen
- Breakfast Bar
- Range
- Microwave
- Dishwasher
- Disposal
Flooring
- Carpet
- Laminate
Bedrooms and Bathrooms
- 2 Bedrooms
- 2 Potential Bedrooms
- Walk-In Closet
- Bathroom on Main Level
- 2 Full Bathrooms
Laundry
- Laundry Room
- Laundry on main level
- Washer and Dryer Hookup
Outdoor Features
- Deck
Schools
- Thomas Paine Elementary School
- Urbana Middle School
- Urbana High School
Utilities
- Forced Air Heating and Cooling System
- Heating System Uses Natural Gas
Listing and Financial Details
- Senior Tax Exemptions
- Homeowner Tax Exemptions
- Senior Freeze Tax Exemptions
Community Details
Overview
- Association fees include lawn care, scavenger, snow removal
- 2 Units
- Eastgate Subdivision
Pet Policy
- Dogs and Cats Allowed
Map
Similar Homes in Urbana, IL
Home Values in the Area
Average Home Value in this Area
Property History
| Date | Event | Price | Change | Sq Ft Price |
|---|---|---|---|---|
| 11/22/2024 11/22/24 | Sold | $260,000 | 0.0% | $143 / Sq Ft |
| 10/12/2024 10/12/24 | Pending | -- | -- | -- |
| 09/28/2024 09/28/24 | For Sale | $260,000 | -- | $143 / Sq Ft |
Source: Midwest Real Estate Data (MRED)
MLS Number: 12114034
APN: 932121472020
- 2302 S Myra Ridge Dr
- 2529 St Andrews Rd
- 2730 Philo Rd
- 1706 Eagle Ridge Rd
- 1605 E Mumford Dr
- 2810 Philo Rd
- 2004 S Philo Rd
- 1807 Ridge Park Rd
- 2009 Eagle Ridge Ct Unit B
- 1901 S Stone Creek Blvd
- 1824 S Stone Creek Blvd
- 1841 S Stone Creek Blvd
- 1945 S Stone Creek Blvd
- 1933 S Stone Creek Blvd
- 1937 S Stone Creek Blvd
- 1929 S Stone Creek Blvd
- 1925 S Stone Creek Blvd
- 1921 S Stone Creek Blvd
- 1917 S Stone Creek Blvd
- 1913 S Stone Creek Blvd
