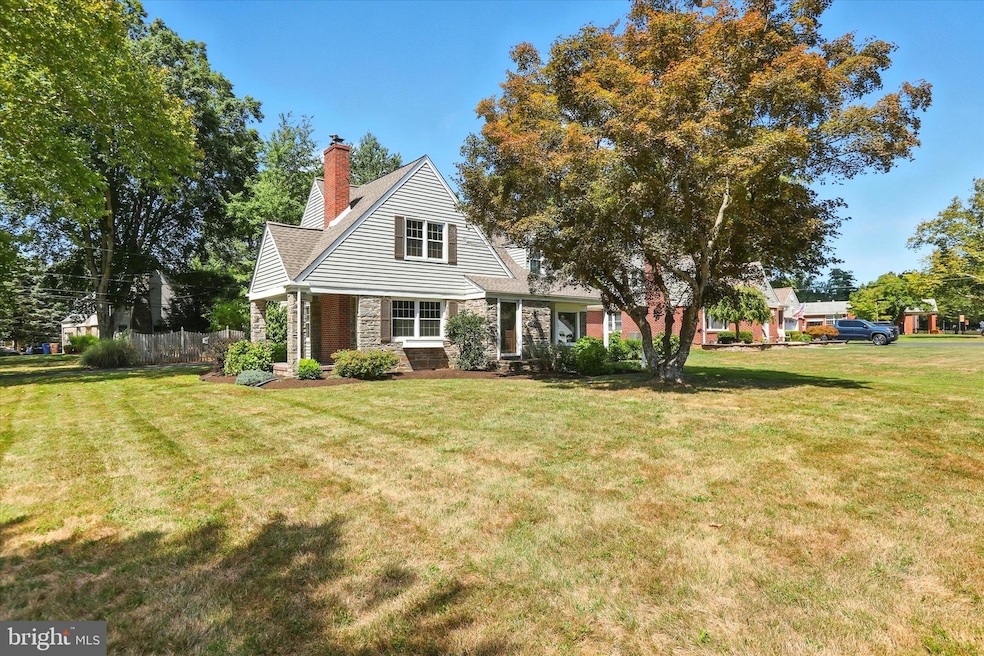
1901 Makefield Rd Yardley, PA 19067
Estimated payment $3,901/month
Highlights
- Hot Property
- Colonial Architecture
- Corner Lot
- Makefield Elementary School Rated A-
- Traditional Floor Plan
- No HOA
About This Home
What does a 1940 built home bring you? Quality and solid construction that exudes character from every room. The sun-filled home shines thru replaced windows and all day long. Enjoy the flow from Living Room, Dining Room, Kitchen and Family Room with new engineered wood floors over original oak floors. The Living room boasts a brick surround wood-burning fireplace and custom mantel and exit door to the glorious side porch that can be converted to a three season room should buyers wish. The Kitchen is updated with white cabinets, white appliances and brand new stove. A powder room is by the rear entrance of the home for easy access from gardening or playing in the yard. Upstairs find three generous sized rooms with character curves and so much natural light. All share a full hall bath and lots of closet space. Full basement with laundry facility can be, again, converted to more space or great home gym area. The detached two car garage has a bonus room that is heated and has electric to be a home office that you can separate yourself from home and work. Outside is 1/3 acre of land. The driveway enters off N. Homestead for easy and safe access into the wonderful neighborhood of Makefield Manor. A true beauty!
Home Details
Home Type
- Single Family
Est. Annual Taxes
- $7,655
Year Built
- Built in 1940
Lot Details
- 0.31 Acre Lot
- Lot Dimensions are 80.00 x 170.00
- Partially Fenced Property
- Wood Fence
- Corner Lot
- Level Lot
- Front Yard
- Property is zoned R2
Parking
- 2 Car Detached Garage
- 8 Driveway Spaces
- Parking Storage or Cabinetry
- Side Facing Garage
Home Design
- Colonial Architecture
- Block Foundation
- Frame Construction
Interior Spaces
- 2,424 Sq Ft Home
- Property has 2 Levels
- Traditional Floor Plan
- Wood Burning Fireplace
- Replacement Windows
- Vinyl Clad Windows
- Family Room
- Living Room
- Dining Room
- Basement Fills Entire Space Under The House
Kitchen
- Electric Oven or Range
- Built-In Microwave
- Dishwasher
Bedrooms and Bathrooms
- 3 Bedrooms
Laundry
- Dryer
- Washer
Outdoor Features
- Office or Studio
- Porch
Schools
- Makefield Elementary School
- William Penn Middle School
- Pennsbury High School
Utilities
- Forced Air Heating and Cooling System
- Heating System Uses Oil
- Electric Water Heater
Community Details
- No Home Owners Association
- Makefield Manor Subdivision
Listing and Financial Details
- Tax Lot 144
- Assessor Parcel Number 20-039-144
Map
Home Values in the Area
Average Home Value in this Area
Tax History
| Year | Tax Paid | Tax Assessment Tax Assessment Total Assessment is a certain percentage of the fair market value that is determined by local assessors to be the total taxable value of land and additions on the property. | Land | Improvement |
|---|---|---|---|---|
| 2025 | $7,293 | $30,800 | $8,480 | $22,320 |
| 2024 | $7,293 | $30,800 | $8,480 | $22,320 |
| 2023 | $6,777 | $30,800 | $8,480 | $22,320 |
| 2022 | $6,777 | $30,800 | $8,480 | $22,320 |
| 2021 | $6,669 | $30,800 | $8,480 | $22,320 |
| 2020 | $6,669 | $30,800 | $8,480 | $22,320 |
| 2019 | $9,084 | $30,800 | $8,480 | $22,320 |
| 2018 | $6,422 | $30,800 | $8,480 | $22,320 |
| 2017 | $6,224 | $30,800 | $8,480 | $22,320 |
| 2016 | $6,151 | $30,800 | $8,480 | $22,320 |
| 2015 | -- | $30,800 | $8,480 | $22,320 |
| 2014 | -- | $30,800 | $8,480 | $22,320 |
Property History
| Date | Event | Price | Change | Sq Ft Price |
|---|---|---|---|---|
| 08/29/2025 08/29/25 | For Sale | $600,000 | -- | $248 / Sq Ft |
Purchase History
| Date | Type | Sale Price | Title Company |
|---|---|---|---|
| Deed | $151,000 | -- | |
| Quit Claim Deed | -- | -- |
Mortgage History
| Date | Status | Loan Amount | Loan Type |
|---|---|---|---|
| Open | $263,210 | New Conventional | |
| Closed | $301,675 | Stand Alone Second | |
| Closed | $300,000 | Unknown | |
| Closed | $143,450 | No Value Available |
Similar Homes in the area
Source: Bright MLS
MLS Number: PABU2103700
APN: 20-039-144
- 1800 Kathy Dr
- 147 S Main St Unit 2
- 147 S Main St Unit 7
- 743 Mill Rd Unit B
- 743 Mill Rd Unit A
- 9-11 Sanhican Dr Unit B6
- 9-11 Sanhican Dr Unit B4
- 9-11 Sanhican Dr Unit B2
- 1 Sweetbriar Rd
- 9 & 11 Sanhican Dr Unit B8
- 9 & 11 Sanhican Dr Unit A4
- 9 & 11 Sanhican Dr Unit A2
- 43 Bruce Park Dr
- 1 Bruce Park Dr Unit A3
- 1 Bruce Park Dr Unit B2
- 371 Plaza Blvd
- 937 W Trenton Ave
- 387 Plaza Blvd
- 1100 Edgewood Ave Unit A7
- 1100 Edgewood Ave Unit B19






