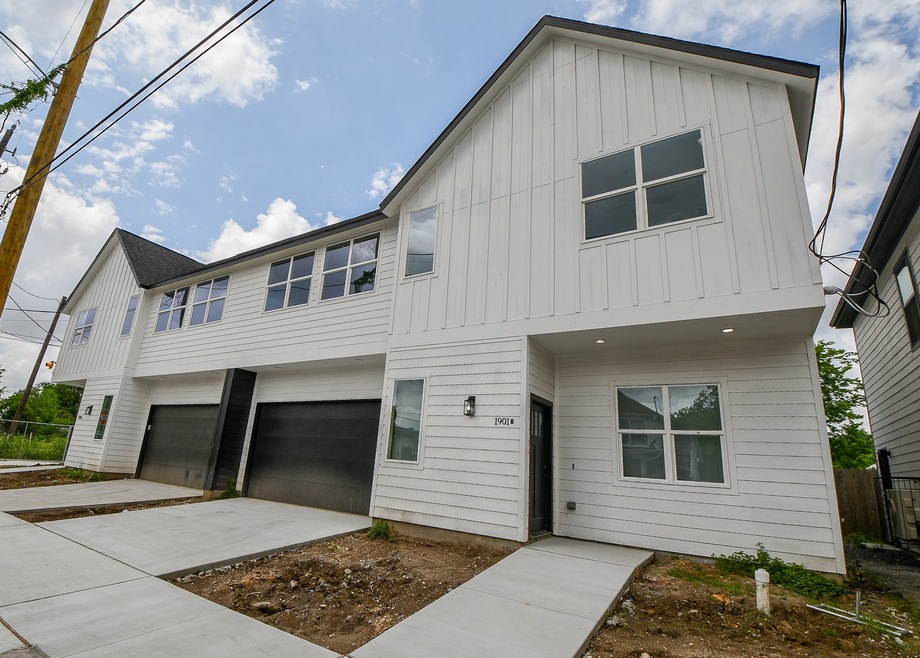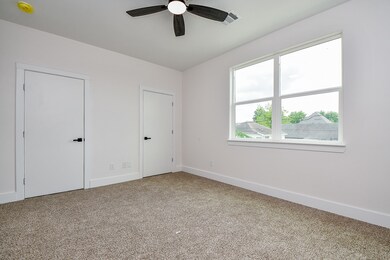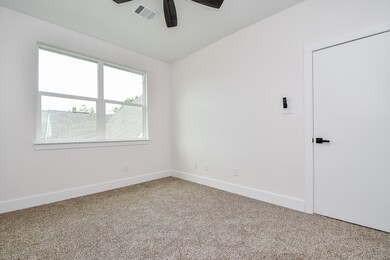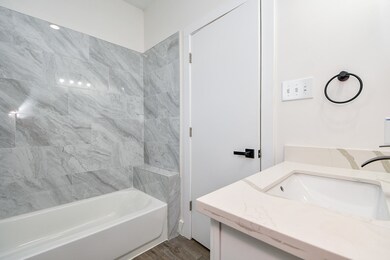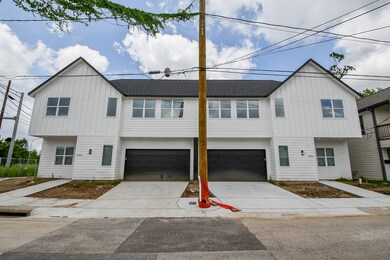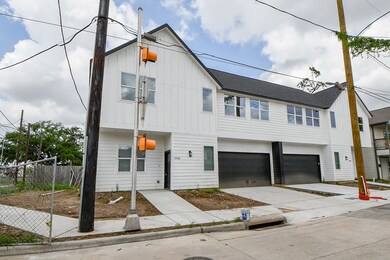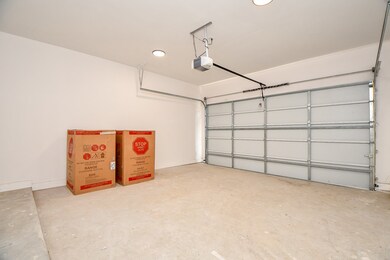1901 Mary St Unit B Houston, TX 77026
Northside Village NeighborhoodHighlights
- New Construction
- 2 Car Attached Garage
- Vinyl Plank Flooring
- Granite Countertops
- Programmable Thermostat
- Central Heating and Cooling System
About This Home
This stunning newly built two-story duplex offers modern design, comfort, and convenience. Featuring 3 spacious bedrooms and 3 full bathrooms, this home is perfect for families or investors. The open-concept living area boasts high ceilings, large windows, and a contemporary kitchen with quartz countertops and stainless steel appliances.The primary suite includes a private en-suite bath and walk-in closet, while the additional bedrooms offer versatility for guests or office space. Elegant bathrooms feature modern fixtures and premium tiling. A private balcony provides outdoor relaxation, and a garage and driveway ensure convenient parking.Located in a desirable neighborhood near schools, shopping, dining, and major highways, this home blends style and function. Don’t miss this incredible opportunity!
Property Details
Home Type
- Multi-Family
Year Built
- Built in 2024 | New Construction
Lot Details
- 4,887 Sq Ft Lot
- Lot Dimensions are 100 x 50
- North Facing Home
- Cleared Lot
Parking
- 2 Car Attached Garage
Home Design
- Duplex
Interior Spaces
- 2,270 Sq Ft Home
- 2-Story Property
- Ceiling Fan
Kitchen
- Electric Range
- Microwave
- Dishwasher
- Granite Countertops
- Trash Compactor
- Disposal
Flooring
- Concrete
- Vinyl Plank
- Vinyl
Bedrooms and Bathrooms
- 3 Bedrooms
Eco-Friendly Details
- Energy-Efficient Windows with Low Emissivity
- Energy-Efficient Lighting
- Energy-Efficient Insulation
- Energy-Efficient Thermostat
Schools
- Sherman Elementary School
- Fleming Middle School
- Northside High School
Utilities
- Central Heating and Cooling System
- Heating System Uses Gas
- Programmable Thermostat
Listing and Financial Details
- Property Available on 4/10/25
- Long Term Lease
Community Details
Overview
- Greggs Sec 2Nd Subdivision
Pet Policy
- No Pets Allowed
Map
Source: Houston Association of REALTORS®
MLS Number: 31869512
- 2103 Lorraine St
- 0 Sumpter St Unit 64643791
- 2302 Sumpter St
- 1810 Chase St
- 1808 Semmes St
- 2320 Mills St
- 1739 Mary St
- 1737 Mary St
- 1713 Mary St
- 2420 Sumpter St
- 2202 Noble St
- 2209 Noble St
- 2510 Mills St
- 2418 Harrington St
- 1711 Stevens St
- 1709 Stevens St
- 2436 Harrington St
- 1604 Mary St
- 2314 Lee St
- 2612 Lorraine St
