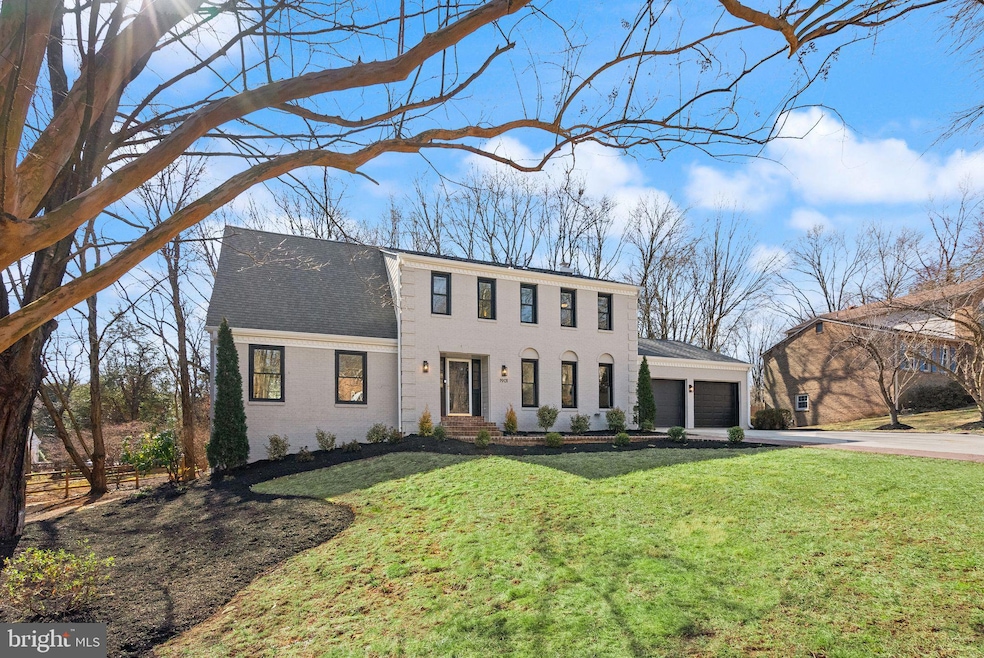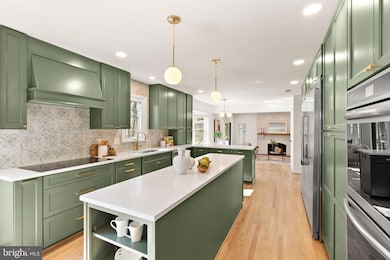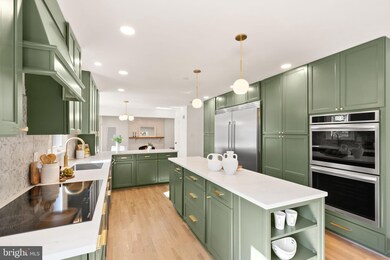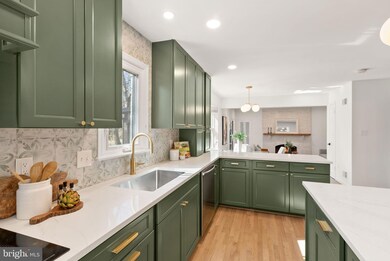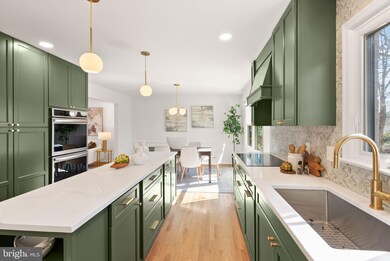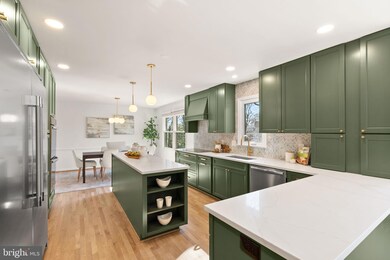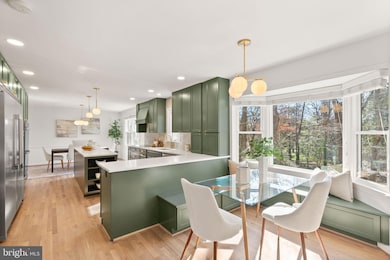
1901 Mason Hill Dr Alexandria, VA 22307
Highlights
- Colonial Architecture
- 1 Fireplace
- 2 Car Attached Garage
- Sandburg Middle Rated A-
- No HOA
- Forced Air Heating and Cooling System
About This Home
As of March 2025Open Sat/Sun 1-3.
Welcome to 1901 Mason Hill Drive, where classic charm and contemporary style come together in perfect harmony. This renovated 6/7-bedroom, 4.5-bath home offers a seamless blend of sophisticated design and thoughtful updates, creating a truly move-in-ready masterpiece. Ideally located just minutes from Old Town Alexandria, this home provides easy access to charming boutiques, fine dining, and the vibrant waterfront.
As you arrive, the stately painted brick exterior and black-framed windows set the stage for what’s inside. A spacious two-car garage offers both convenience and storage, seamlessly integrating into the home’s thoughtful design. Step through the front door into an inviting foyer with sleek wood and metal stair railings, setting the tone for the home’s modern aesthetic.
The heart of this home is the chef’s kitchen, a showstopper with sage green cabinetry, Rejuvenation brass hardware, and luxurious quartz countertops. It offers ample prep space and casual dining options, while a commercial-grade built-in refrigerator and premium appliances ensure effortless entertaining.
Adjoining the kitchen, the open-concept family room features a cozy fireplace, creating a warm and inviting atmosphere. A sunroom with floor-to-ceiling windows overlooks the backyard, offering a peaceful retreat to enjoy the natural surroundings.
The primary suite is a true escape, boasting a spacious layout, large windows, and a spa-inspired ensuite bathroom with a freestanding soaking tub, glass-enclosed shower, and eye-catching patterned tile flooring. The secondary bedrooms are equally impressive, offering generous space and versatility.
Home Details
Home Type
- Single Family
Est. Annual Taxes
- $11,363
Year Built
- Built in 1977
Lot Details
- 0.36 Acre Lot
- Property is zoned 120
Parking
- 2 Car Attached Garage
- Front Facing Garage
Home Design
- Colonial Architecture
- Brick Exterior Construction
Interior Spaces
- Property has 3 Levels
- 1 Fireplace
Bedrooms and Bathrooms
Basement
- Connecting Stairway
- Rear Basement Entry
Schools
- Hollin Meadows Elementary School
- Sandburg Middle School
- West Potomac High School
Utilities
- Forced Air Heating and Cooling System
- Electric Water Heater
Community Details
- No Home Owners Association
- Mason Hill Subdivision
Listing and Financial Details
- Tax Lot 8
- Assessor Parcel Number 0933 27 0008
Ownership History
Purchase Details
Home Financials for this Owner
Home Financials are based on the most recent Mortgage that was taken out on this home.Purchase Details
Home Financials for this Owner
Home Financials are based on the most recent Mortgage that was taken out on this home.Purchase Details
Similar Homes in Alexandria, VA
Home Values in the Area
Average Home Value in this Area
Purchase History
| Date | Type | Sale Price | Title Company |
|---|---|---|---|
| Bargain Sale Deed | $1,500,000 | Chicago Title | |
| Deed | $960,000 | Allied Title | |
| Deed | $960,000 | Allied Title | |
| Deed | $132,300 | -- |
Mortgage History
| Date | Status | Loan Amount | Loan Type |
|---|---|---|---|
| Previous Owner | $750,000 | Credit Line Revolving |
Property History
| Date | Event | Price | Change | Sq Ft Price |
|---|---|---|---|---|
| 03/31/2025 03/31/25 | Sold | $1,500,000 | +3.4% | $437 / Sq Ft |
| 03/02/2025 03/02/25 | Pending | -- | -- | -- |
| 02/28/2025 02/28/25 | For Sale | $1,450,000 | +51.0% | $423 / Sq Ft |
| 11/22/2024 11/22/24 | Sold | $960,000 | -12.7% | $302 / Sq Ft |
| 10/25/2024 10/25/24 | Pending | -- | -- | -- |
| 10/09/2024 10/09/24 | Price Changed | $1,100,000 | -4.3% | $346 / Sq Ft |
| 09/26/2024 09/26/24 | Price Changed | $1,150,000 | -4.2% | $361 / Sq Ft |
| 09/19/2024 09/19/24 | For Sale | $1,200,000 | 0.0% | $377 / Sq Ft |
| 08/09/2023 08/09/23 | Rented | $3,900 | 0.0% | -- |
| 07/27/2023 07/27/23 | Price Changed | $3,900 | -7.1% | $2 / Sq Ft |
| 06/16/2023 06/16/23 | For Rent | $4,200 | +10.5% | -- |
| 04/20/2021 04/20/21 | Rented | $3,800 | 0.0% | -- |
| 04/08/2021 04/08/21 | Under Contract | -- | -- | -- |
| 03/17/2021 03/17/21 | For Rent | $3,800 | +5.6% | -- |
| 08/16/2020 08/16/20 | Rented | $3,600 | +5.9% | -- |
| 08/09/2020 08/09/20 | Price Changed | $3,400 | -5.6% | $1 / Sq Ft |
| 08/03/2020 08/03/20 | Price Changed | $3,600 | -5.3% | $2 / Sq Ft |
| 04/09/2020 04/09/20 | For Rent | $3,800 | 0.0% | -- |
| 03/11/2020 03/11/20 | Off Market | $3,800 | -- | -- |
| 03/09/2020 03/09/20 | For Rent | $3,800 | +4.8% | -- |
| 03/16/2019 03/16/19 | Rented | $3,625 | +0.7% | -- |
| 02/22/2019 02/22/19 | For Rent | $3,600 | +4.3% | -- |
| 10/01/2014 10/01/14 | Rented | $3,450 | -1.4% | -- |
| 09/06/2014 09/06/14 | Under Contract | -- | -- | -- |
| 06/14/2014 06/14/14 | For Rent | $3,500 | -- | -- |
Tax History Compared to Growth
Tax History
| Year | Tax Paid | Tax Assessment Tax Assessment Total Assessment is a certain percentage of the fair market value that is determined by local assessors to be the total taxable value of land and additions on the property. | Land | Improvement |
|---|---|---|---|---|
| 2024 | $11,918 | $980,840 | $417,000 | $563,840 |
| 2023 | $11,142 | $943,950 | $417,000 | $526,950 |
| 2022 | $10,654 | $890,120 | $393,000 | $497,120 |
| 2021 | $9,848 | $805,090 | $343,000 | $462,090 |
| 2020 | $9,253 | $750,590 | $332,000 | $418,590 |
| 2019 | $9,043 | $731,590 | $313,000 | $418,590 |
| 2018 | $8,379 | $728,590 | $310,000 | $418,590 |
| 2017 | $8,803 | $728,520 | $310,000 | $418,520 |
| 2016 | $9,157 | $760,660 | $310,000 | $450,660 |
| 2015 | $8,834 | $760,660 | $310,000 | $450,660 |
| 2014 | $8,197 | $705,180 | $284,000 | $421,180 |
Agents Affiliated with this Home
-
J
Seller's Agent in 2025
Jason Martin
Real Broker, LLC
-
V
Buyer's Agent in 2025
Vici Boguess
McEnearney Associates
-
M
Seller's Agent in 2024
Mimi Nguyen
eXp Realty LLC
-
M
Seller Co-Listing Agent in 2024
Melissa Melendez
eXp Realty LLC
-
J
Buyer's Agent in 2024
Jessica Wilson
EXP Realty, LLC
-
L
Seller's Agent in 2023
Linda Miller
Samson Properties
Map
Source: Bright MLS
MLS Number: VAFX2224204
APN: 0933-27-0008
- 2014 Mason Hill Dr
- 1937 Marthas Rd
- 2203 Nordok Place
- 1800 Courtland Rd
- 7716 Midday Ln
- 2200 Traies Ct
- 1807 Courtland Rd
- 141 Shannon Ct
- 140 Shannon Ct
- 1915 Shannon Ct
- 7409 Range Rd
- 7810 Midday Ln
- 7851 Midday Ln
- 1104 Lyndale Dr
- 7205 Burtonwood Dr
- 2313 Glasgow Rd
- 2307 Sherwood Hall Ln
- 2604 Windbreak Dr
- 2434 Windbreak Dr
- 7508 Milway Dr
