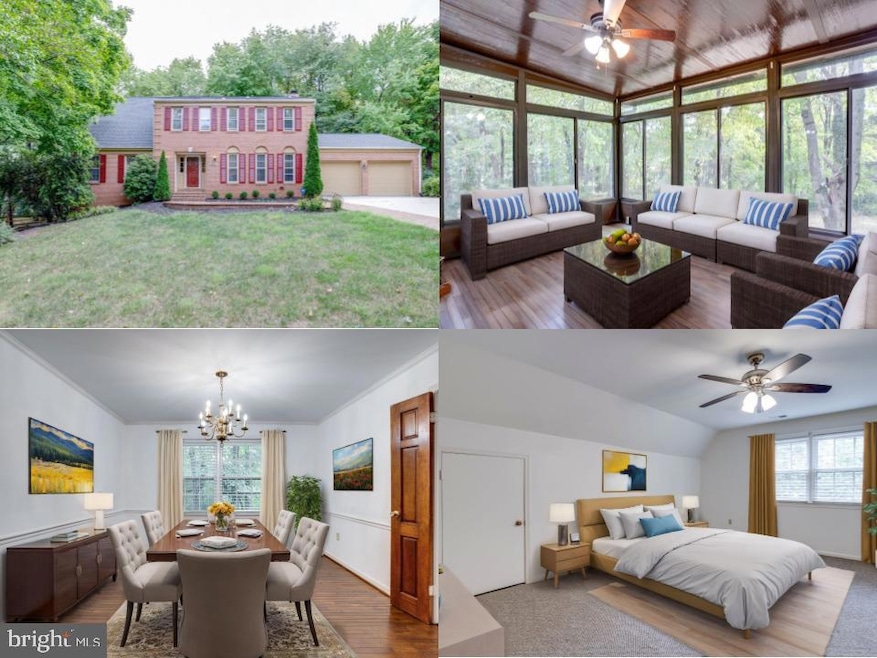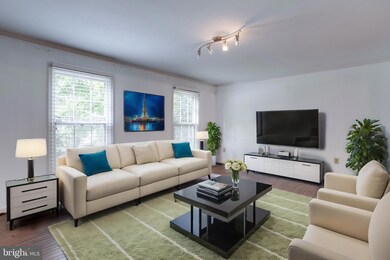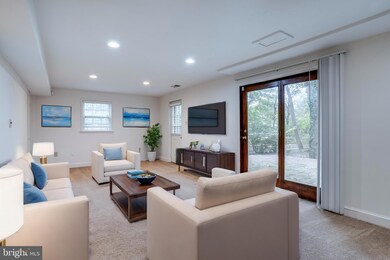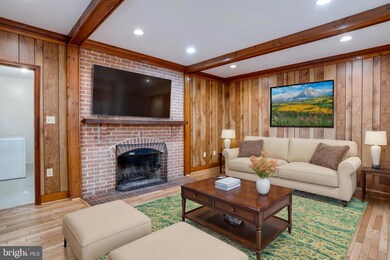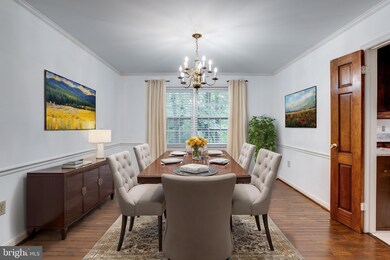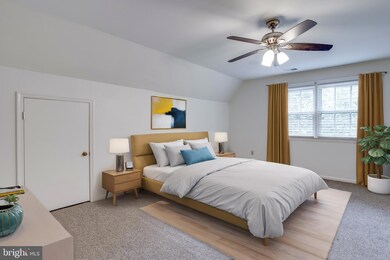
1901 Mason Hill Dr Alexandria, VA 22307
Highlights
- Colonial Architecture
- Traditional Floor Plan
- Sun or Florida Room
- Sandburg Middle Rated A-
- Wood Flooring
- Combination Kitchen and Living
About This Home
As of March 2025Beautiful brick center hall colonial in Mason Hill! Rare 5 bedrooms on the second level, remodeled primary bathroom, primary bedroom features its own private sitting room. Large eat-in kitchen with granite countertops, updated appliances and separate pantry. Step down to the brick hearth family room opening up to the 3 season enclosed patio overlooking the private wooded backyard. Main level features a separate office, laundry room, formal dining and living room. Lower level has in-law/guest bedroom with ensuite bathroom, recreation room walking out to a beautiful brick patio. Lower level also has a second office space for even more flexibility. TONS of lower level storage space with custom heavy duty shelving. Spacious 2 car garage with keypads for keyless entrance. Original owner lovingly installed custom solid wood doors from the Philippines, brick entrance walkway and brick backyard patio. Minutes from the George Washington Parkway, Huntington Metro, 495, Pentagon, Crystal City, Downtown DC, Reagan National Airport, Old Town Alexandria, Mount Vernon Trail biking/walking trail.
Last Agent to Sell the Property
eXp Realty LLC License #0225182035 Listed on: 09/19/2024

Home Details
Home Type
- Single Family
Est. Annual Taxes
- $11,363
Year Built
- Built in 1977
Lot Details
- 0.36 Acre Lot
- Property is in very good condition
- Property is zoned 120
Parking
- 2 Car Attached Garage
- 4 Driveway Spaces
- Front Facing Garage
- Garage Door Opener
Home Design
- Colonial Architecture
- Federal Architecture
- Brick Exterior Construction
- Brick Foundation
- Shingle Roof
Interior Spaces
- Property has 3 Levels
- Traditional Floor Plan
- Brick Wall or Ceiling
- Screen For Fireplace
- Gas Fireplace
- Family Room
- Combination Kitchen and Living
- Dining Room
- Den
- Sun or Florida Room
- Storage Room
Kitchen
- Breakfast Area or Nook
- Eat-In Kitchen
- Gas Oven or Range
- Self-Cleaning Oven
- Cooktop
- Dishwasher
- Disposal
Flooring
- Wood
- Wall to Wall Carpet
- Ceramic Tile
Bedrooms and Bathrooms
- En-Suite Primary Bedroom
Laundry
- Laundry Room
- Front Loading Dryer
- Washer
Finished Basement
- Heated Basement
- Walk-Out Basement
- Basement Fills Entire Space Under The House
- Connecting Stairway
- Rear Basement Entry
- Sump Pump
- Shelving
- Laundry in Basement
- Basement Windows
Schools
- Hollin Meadows Elementary School
- Sandburg Middle School
- West Potomac High School
Utilities
- Central Air
- Heat Pump System
- Vented Exhaust Fan
- Electric Water Heater
Community Details
- No Home Owners Association
- Built by Linda Miller
- Mason Hill Subdivision
Listing and Financial Details
- Tax Lot 8
- Assessor Parcel Number 0933 27 0008
Ownership History
Purchase Details
Home Financials for this Owner
Home Financials are based on the most recent Mortgage that was taken out on this home.Purchase Details
Home Financials for this Owner
Home Financials are based on the most recent Mortgage that was taken out on this home.Purchase Details
Similar Homes in Alexandria, VA
Home Values in the Area
Average Home Value in this Area
Purchase History
| Date | Type | Sale Price | Title Company |
|---|---|---|---|
| Bargain Sale Deed | $1,500,000 | Chicago Title | |
| Deed | $960,000 | Allied Title | |
| Deed | $960,000 | Allied Title | |
| Deed | $132,300 | -- |
Mortgage History
| Date | Status | Loan Amount | Loan Type |
|---|---|---|---|
| Previous Owner | $750,000 | Credit Line Revolving |
Property History
| Date | Event | Price | Change | Sq Ft Price |
|---|---|---|---|---|
| 03/31/2025 03/31/25 | Sold | $1,500,000 | +3.4% | $437 / Sq Ft |
| 03/02/2025 03/02/25 | Pending | -- | -- | -- |
| 02/28/2025 02/28/25 | For Sale | $1,450,000 | +51.0% | $423 / Sq Ft |
| 11/22/2024 11/22/24 | Sold | $960,000 | -12.7% | $302 / Sq Ft |
| 10/25/2024 10/25/24 | Pending | -- | -- | -- |
| 10/09/2024 10/09/24 | Price Changed | $1,100,000 | -4.3% | $346 / Sq Ft |
| 09/26/2024 09/26/24 | Price Changed | $1,150,000 | -4.2% | $361 / Sq Ft |
| 09/19/2024 09/19/24 | For Sale | $1,200,000 | 0.0% | $377 / Sq Ft |
| 08/09/2023 08/09/23 | Rented | $3,900 | 0.0% | -- |
| 07/27/2023 07/27/23 | Price Changed | $3,900 | -7.1% | $2 / Sq Ft |
| 06/16/2023 06/16/23 | For Rent | $4,200 | +10.5% | -- |
| 04/20/2021 04/20/21 | Rented | $3,800 | 0.0% | -- |
| 04/08/2021 04/08/21 | Under Contract | -- | -- | -- |
| 03/17/2021 03/17/21 | For Rent | $3,800 | +5.6% | -- |
| 08/16/2020 08/16/20 | Rented | $3,600 | +5.9% | -- |
| 08/09/2020 08/09/20 | Price Changed | $3,400 | -5.6% | $1 / Sq Ft |
| 08/03/2020 08/03/20 | Price Changed | $3,600 | -5.3% | $2 / Sq Ft |
| 04/09/2020 04/09/20 | For Rent | $3,800 | 0.0% | -- |
| 03/11/2020 03/11/20 | Off Market | $3,800 | -- | -- |
| 03/09/2020 03/09/20 | For Rent | $3,800 | +4.8% | -- |
| 03/16/2019 03/16/19 | Rented | $3,625 | +0.7% | -- |
| 02/22/2019 02/22/19 | For Rent | $3,600 | +4.3% | -- |
| 10/01/2014 10/01/14 | Rented | $3,450 | -1.4% | -- |
| 09/06/2014 09/06/14 | Under Contract | -- | -- | -- |
| 06/14/2014 06/14/14 | For Rent | $3,500 | -- | -- |
Tax History Compared to Growth
Tax History
| Year | Tax Paid | Tax Assessment Tax Assessment Total Assessment is a certain percentage of the fair market value that is determined by local assessors to be the total taxable value of land and additions on the property. | Land | Improvement |
|---|---|---|---|---|
| 2024 | $11,918 | $980,840 | $417,000 | $563,840 |
| 2023 | $11,142 | $943,950 | $417,000 | $526,950 |
| 2022 | $10,654 | $890,120 | $393,000 | $497,120 |
| 2021 | $9,848 | $805,090 | $343,000 | $462,090 |
| 2020 | $9,253 | $750,590 | $332,000 | $418,590 |
| 2019 | $9,043 | $731,590 | $313,000 | $418,590 |
| 2018 | $8,379 | $728,590 | $310,000 | $418,590 |
| 2017 | $8,803 | $728,520 | $310,000 | $418,520 |
| 2016 | $9,157 | $760,660 | $310,000 | $450,660 |
| 2015 | $8,834 | $760,660 | $310,000 | $450,660 |
| 2014 | $8,197 | $705,180 | $284,000 | $421,180 |
Agents Affiliated with this Home
-
J
Seller's Agent in 2025
Jason Martin
Real Broker, LLC
-
V
Buyer's Agent in 2025
Vici Boguess
McEnearney Associates
-
M
Seller's Agent in 2024
Mimi Nguyen
eXp Realty LLC
-
M
Seller Co-Listing Agent in 2024
Melissa Melendez
eXp Realty LLC
-
J
Buyer's Agent in 2024
Jessica Wilson
EXP Realty, LLC
-
L
Seller's Agent in 2023
Linda Miller
Samson Properties
Map
Source: Bright MLS
MLS Number: VAFX2201648
APN: 0933-27-0008
- 2014 Mason Hill Dr
- 1937 Marthas Rd
- 2203 Nordok Place
- 1800 Courtland Rd
- 7716 Midday Ln
- 2200 Traies Ct
- 1807 Courtland Rd
- 141 Shannon Ct
- 140 Shannon Ct
- 1915 Shannon Ct
- 7409 Range Rd
- 7810 Midday Ln
- 7851 Midday Ln
- 1104 Lyndale Dr
- 7205 Burtonwood Dr
- 2313 Glasgow Rd
- 2307 Sherwood Hall Ln
- 2604 Windbreak Dr
- 2434 Windbreak Dr
- 7508 Milway Dr
