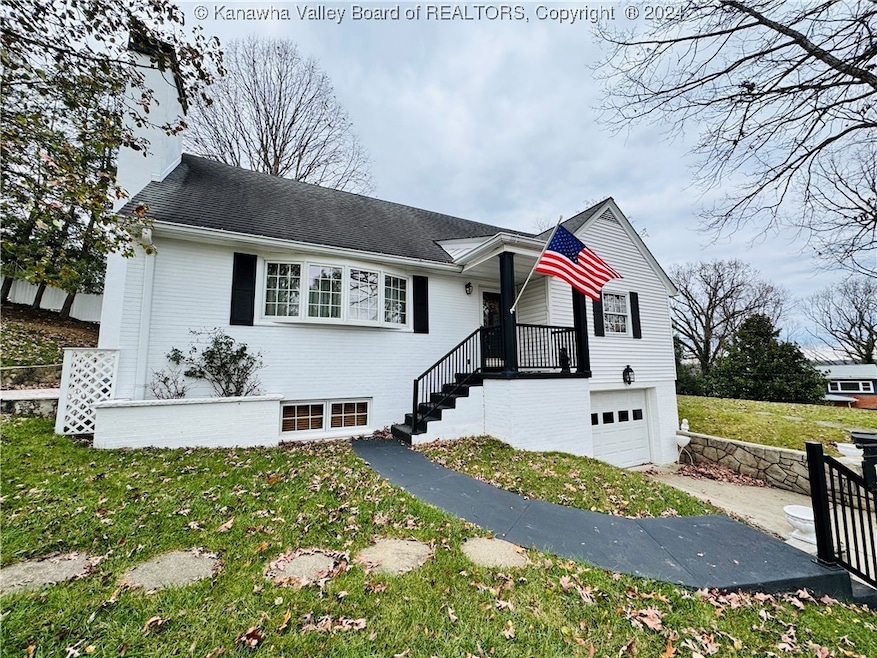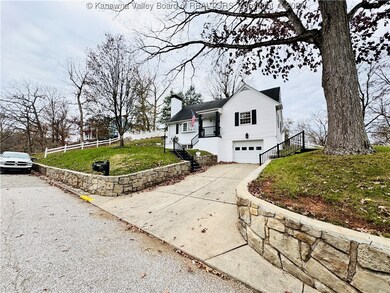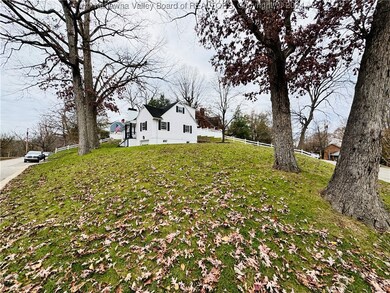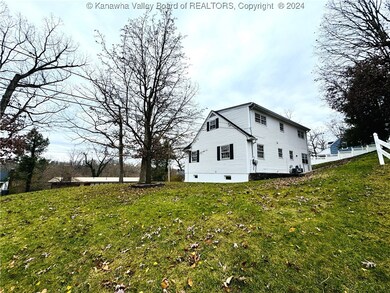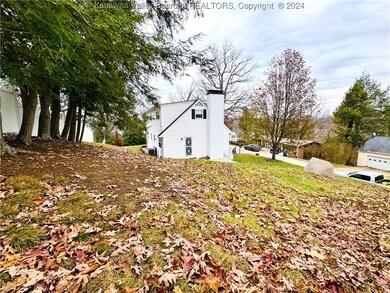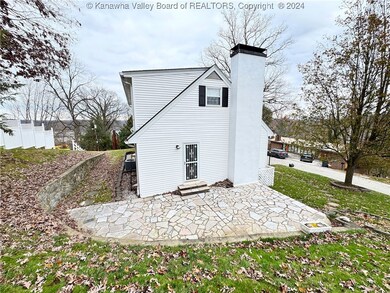
1901 Massey Cir Charleston, WV 25303
Highlights
- Wood Flooring
- No HOA
- Porch
- 2 Fireplaces
- Formal Dining Room
- Eat-In Kitchen
About This Home
As of January 2025Well maintained home on a corner lot in the heart of South Charleston! 4 bedrooms, 2.5 bathrooms, and well cared by its owners of over 50 years. This home boasts 2 main level bedrooms, a large primary bedroom, large family and living room, 1 car basement garage, 3 year old heating/cooling system, an inviting patio, and a great yard. Taxes reflect homestead exemption. Call today for a private showing!
Last Agent to Sell the Property
Runyan & Associates REALTORS License #0030092 Listed on: 12/05/2024
Home Details
Home Type
- Single Family
Est. Annual Taxes
- $1,011
Year Built
- Built in 1961
Lot Details
- Lot Dimensions are 138x143x74x94
Parking
- 1 Car Garage
- Basement Garage
Home Design
- Brick Exterior Construction
- Shingle Roof
- Composition Roof
- Vinyl Siding
Interior Spaces
- 2,487 Sq Ft Home
- 2 Fireplaces
- Insulated Windows
- Formal Dining Room
- Basement Fills Entire Space Under The House
- Fire and Smoke Detector
Kitchen
- Eat-In Kitchen
- Electric Range
- Microwave
- Dishwasher
- Disposal
Flooring
- Wood
- Parquet
- Carpet
- Ceramic Tile
Bedrooms and Bathrooms
- 4 Bedrooms
Outdoor Features
- Patio
- Porch
Schools
- Montrose Elementary School
- S. Charleston Middle School
- S. Charleston High School
Utilities
- Forced Air Heating and Cooling System
- Heating System Uses Gas
- Cable TV Available
Community Details
- No Home Owners Association
Listing and Financial Details
- Assessor Parcel Number 22-0027-0145-0000-0000
Similar Homes in Charleston, WV
Home Values in the Area
Average Home Value in this Area
Property History
| Date | Event | Price | Change | Sq Ft Price |
|---|---|---|---|---|
| 01/27/2025 01/27/25 | Sold | $255,000 | +2.0% | $103 / Sq Ft |
| 12/10/2024 12/10/24 | Pending | -- | -- | -- |
| 12/05/2024 12/05/24 | For Sale | $249,986 | -- | $101 / Sq Ft |
Tax History Compared to Growth
Tax History
| Year | Tax Paid | Tax Assessment Tax Assessment Total Assessment is a certain percentage of the fair market value that is determined by local assessors to be the total taxable value of land and additions on the property. | Land | Improvement |
|---|---|---|---|---|
| 2024 | $1,036 | $83,400 | $19,260 | $64,140 |
| 2023 | $1,014 | $82,020 | $19,260 | $62,760 |
| 2022 | $1,029 | $82,920 | $19,260 | $63,660 |
| 2021 | $882 | $73,980 | $19,260 | $54,720 |
| 2020 | $897 | $74,880 | $19,260 | $55,620 |
| 2019 | $897 | $74,880 | $19,260 | $55,620 |
| 2018 | $802 | $73,740 | $19,260 | $54,480 |
| 2017 | $728 | $68,580 | $19,260 | $49,320 |
| 2016 | $728 | $68,580 | $19,260 | $49,320 |
| 2015 | $739 | $69,360 | $19,260 | $50,100 |
| 2014 | $718 | $68,640 | $19,260 | $49,380 |
Agents Affiliated with this Home
-
Adam Runyan

Seller's Agent in 2025
Adam Runyan
Runyan & Associates REALTORS
(304) 610-8424
99 Total Sales
-
Allison Campbell
A
Buyer's Agent in 2025
Allison Campbell
Davis Realty LLC
(304) 539-0196
8 Total Sales
Map
Source: Kanawha Valley Board of REALTORS®
MLS Number: 276294
APN: 20-22- 27-0145.0000
- 407 Rosemont Ave
- 300 Forest Cir
- 689 Forest Cir
- 402 Mount Shadow Rd
- 606 Montrose Dr
- 617 Montrose Dr
- 407 South St
- 907 Geary Rd
- 1814 Beechwood Dr
- 1311 Martha Rd
- 338 Central Ave
- 303 Monroe St
- 225 Central Ave
- 202 Shepherd Ave
- 0 Harmony Ln
- 924 Harmony Ln
- 226 Henson Ave
- 233 Henson Ave
- 920 Gordon Dr Unit A
- 238 Sutherland Dr
