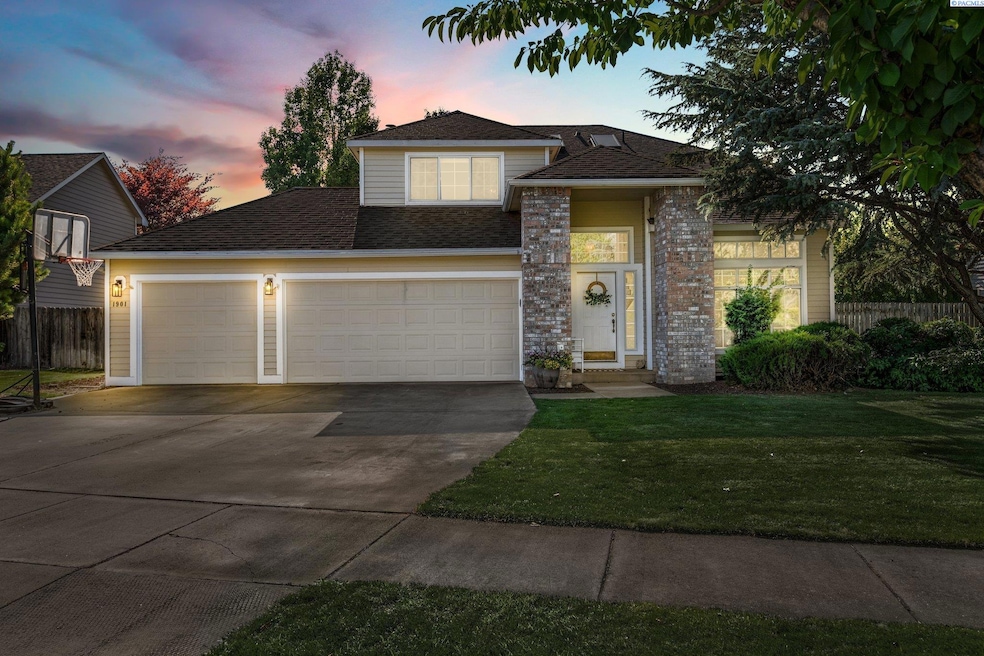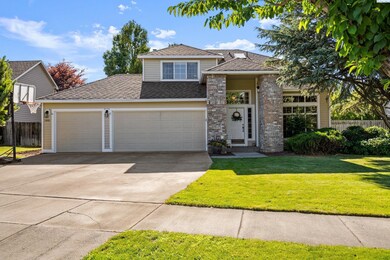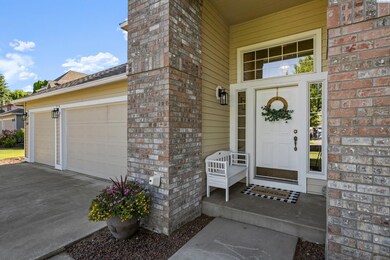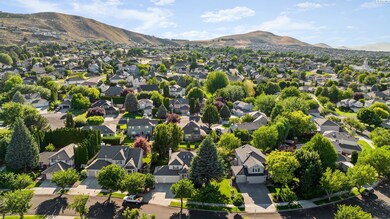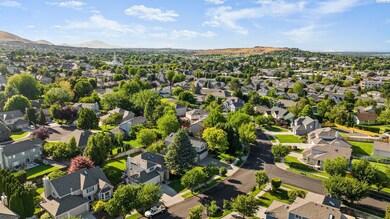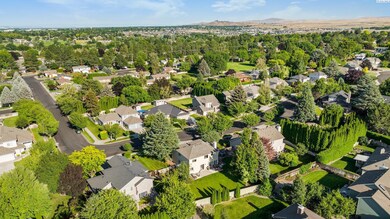
1901 Newhaven Loop Richland, WA 99352
Highlights
- Primary Bedroom Suite
- Vaulted Ceiling
- 3 Car Attached Garage
- Orchard Elementary School Rated A
- Porch
- Double Pane Windows
About This Home
As of March 2025MLS# 277254 Buyer BONUSES! 1-Year HOME WARRANTY, $6000 BUYER concessions, inspection complete, and a New Roof! Discover your dream home nestled in the community of The Orchards, a prime Richland locale, mere steps from parks, shopping centers, schools, and more. This exquisite 2-story residence radiates charm with its freshly painted interiors and exteriors in soothing neutral tones, newer HVAC and water heater, and cathedral ceilings that enhance the sense of space with abundant natural light. The home offers a warm, inviting atmosphere with a cozy fireplace in the family room and ample living areas designed for comfort and style. The functional floor plan includes a convenient main-floor laundry room, a powder room, and a spacious kitchen with an island that flows seamlessly into the dining and living areas—perfect for entertaining. Outside, the expansive backyard is a private oasis, complete with a patio and vast green space, offering plenty of room for a pool or workshop. Upstairs, the private quarters feature four well-appointed bedrooms, including a luxurious master suite with a soaking tub, a large tiled shower, dual vanities, a walk-in closet, and a secluded lavatory. This home, set in a serene, tree-lined neighborhood close to top-notch amenities, is the sanctuary your family has been seeking. Contact us today for a personal tour and see why this home is a perfect blend of location and lifestyle.
Home Details
Home Type
- Single Family
Est. Annual Taxes
- $3,501
Year Built
- Built in 2001
Lot Details
- 0.25 Acre Lot
- Fenced
- Irrigation
Home Design
- Composition Shingle Roof
- Lap Siding
Interior Spaces
- 1,901 Sq Ft Home
- 2-Story Property
- Sound System
- Vaulted Ceiling
- Ceiling Fan
- Gas Fireplace
- Double Pane Windows
- Vinyl Clad Windows
- Drapes & Rods
- Entrance Foyer
- Family Room with Fireplace
- Combination Dining and Living Room
- Storage
- Crawl Space
Kitchen
- Oven or Range
- Cooktop
- Microwave
- Dishwasher
- Kitchen Island
- Laminate Countertops
- Disposal
Flooring
- Carpet
- Tile
- Vinyl
Bedrooms and Bathrooms
- 4 Bedrooms
- Primary Bedroom Suite
- Walk-In Closet
- Garden Bath
Parking
- 3 Car Attached Garage
- Garage Door Opener
Outdoor Features
- Open Patio
- Exterior Lighting
- Porch
Utilities
- Central Air
- Heating Available
- Furnace
- Cable TV Available
Ownership History
Purchase Details
Home Financials for this Owner
Home Financials are based on the most recent Mortgage that was taken out on this home.Map
Similar Homes in Richland, WA
Home Values in the Area
Average Home Value in this Area
Purchase History
| Date | Type | Sale Price | Title Company |
|---|---|---|---|
| Warranty Deed | $478,000 | Ticor Title |
Mortgage History
| Date | Status | Loan Amount | Loan Type |
|---|---|---|---|
| Open | $313,000 | New Conventional | |
| Previous Owner | $182,569 | Construction | |
| Previous Owner | $177,150 | New Conventional | |
| Previous Owner | $176,000 | Unknown | |
| Previous Owner | $16,000 | Stand Alone Second | |
| Previous Owner | $183,350 | Fannie Mae Freddie Mac |
Property History
| Date | Event | Price | Change | Sq Ft Price |
|---|---|---|---|---|
| 03/03/2025 03/03/25 | Sold | $478,000 | 0.0% | $251 / Sq Ft |
| 02/05/2025 02/05/25 | Pending | -- | -- | -- |
| 10/30/2024 10/30/24 | Price Changed | $478,000 | -0.2% | $251 / Sq Ft |
| 08/16/2024 08/16/24 | Price Changed | $479,000 | -1.1% | $252 / Sq Ft |
| 07/29/2024 07/29/24 | Price Changed | $484,500 | -1.0% | $255 / Sq Ft |
| 07/05/2024 07/05/24 | For Sale | $489,500 | -- | $257 / Sq Ft |
Tax History
| Year | Tax Paid | Tax Assessment Tax Assessment Total Assessment is a certain percentage of the fair market value that is determined by local assessors to be the total taxable value of land and additions on the property. | Land | Improvement |
|---|---|---|---|---|
| 2024 | $3,713 | $426,700 | $95,000 | $331,700 |
| 2023 | $3,713 | $396,540 | $95,000 | $301,540 |
| 2022 | $3,628 | $350,530 | $65,000 | $285,530 |
| 2021 | $3,339 | $327,380 | $65,000 | $262,380 |
| 2020 | $3,342 | $288,790 | $65,000 | $223,790 |
| 2019 | $2,934 | $273,360 | $65,000 | $208,360 |
| 2018 | $2,983 | $257,930 | $65,000 | $192,930 |
| 2017 | $2,486 | $219,340 | $65,000 | $154,340 |
| 2016 | $2,846 | $207,420 | $48,000 | $159,420 |
| 2015 | $2,883 | $207,420 | $48,000 | $159,420 |
| 2014 | -- | $207,420 | $48,000 | $159,420 |
| 2013 | -- | $207,420 | $48,000 | $159,420 |
Source: Pacific Regional MLS
MLS Number: 277254
APN: 135981050000025
- 139 W Newhaven Place
- 1817 Newhaven Loop
- 1939 Newhaven Loop
- 1945 Orchard Way
- 1962 Sheridan Place
- 325 Soaring Hawk St
- 1954 Sheridan Place
- 3 Keene Rd Unit Lot 3
- 2 Keene Rd Unit Lot 2
- 1 Keene Rd Unit Lot 1
- 368 Clovernook St
- 2165 Hawk Haven Ct
- 2047 Greenbrook Blvd
- 2020 Greenbrook Blvd
- 445 Greenbrook Place
- 303 Gage Blvd Unit 119
- 303 Gage Blvd Unit 207
- 303 Gage Blvd
- 303 Gage Blvd Unit 311
- 303 Gage Blvd Unit 122
