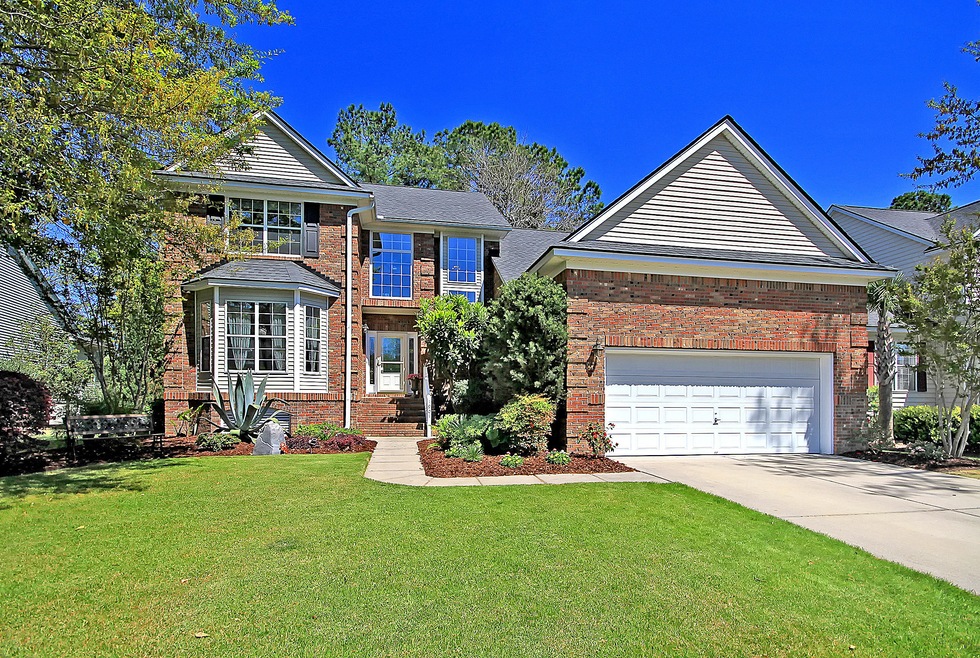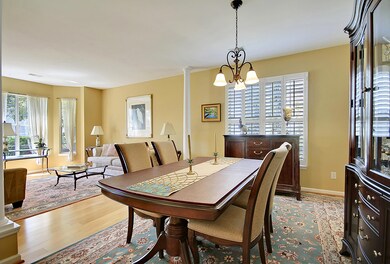
1901 Palmetto Isle Dr Mount Pleasant, SC 29466
Rivertowne Country Club NeighborhoodHighlights
- Clubhouse
- Wetlands on Lot
- Traditional Architecture
- Jennie Moore Elementary School Rated A
- Wooded Lot
- Cathedral Ceiling
About This Home
As of June 2019**Buyer's Financing Fell Through - their loss is your gain! Welcome to the scenic community of Palmetto Isle in Rivertowne Country Club! This coastal gem has been meticulously maintained and is adorned with lush landscaping and a gorgeous marshfront view! An abundance of natural lighting, vaulted ceilings, beautiful hardwoods, formal living & dining room in addition to an eat-in kitchen & family room accented by a cozy fireplace are just a few highlights of this charming home. The spacious mastersuite is located downstairs and boasts a luxurious master bath with a spa-like oversized shower, dual sinks & such storage! Upstairs: 3 well-appointed bedrooms, full bath beautifully renovated w/ travertine tile, vanity, lighting and hardware! There's MORE!New 35 yr roof, full house generator, numerous upgrades to kitchen, all baths, fresh paint and incredible storage to include an added loft in the 2 car garage. A quaint screened porch just off the family room will entice you to unwind in your peaceful retreat & watch a beautiful sunset against the marsh or after sunset, enjoy the uplighting as it creates a romantic glow through the trees overlooking the lovely salt water, Horlbeck tidal creek. Residents of Rivertowne Country Club enjoy lavish, low country living at its finest with amenities that include: Olympic sized swimming pool, playground, tennis courts, basketball half court and a pavilion for picnics/parties. Rivertowne Country Club also offers an optional membership to Charleston's only Arnold Palmer Signature 18-hole golf course. Located just minutes from area beaches, restaurants, shopping and just a short drive to historic downtown Charleston. This exceptional home made for living, loving and entertaining is move-in ready and waiting for YOU!
Last Agent to Sell the Property
EarthWay Real Estate License #90218 Listed on: 04/22/2019
Home Details
Home Type
- Single Family
Est. Annual Taxes
- $1,758
Year Built
- Built in 2003
Lot Details
- 10,019 Sq Ft Lot
- Property fronts a marsh
- Wrought Iron Fence
- Partially Fenced Property
- Level Lot
- Irrigation
- Wooded Lot
- Tidal Wetland on Lot
HOA Fees
- $64 Monthly HOA Fees
Parking
- 2 Car Garage
- Garage Door Opener
- Off-Street Parking
Home Design
- Traditional Architecture
- Brick Exterior Construction
- Architectural Shingle Roof
- Vinyl Siding
Interior Spaces
- 2,399 Sq Ft Home
- 2-Story Property
- Smooth Ceilings
- Cathedral Ceiling
- Ceiling Fan
- Stubbed Gas Line For Fireplace
- Gas Log Fireplace
- Thermal Windows
- Window Treatments
- Insulated Doors
- Entrance Foyer
- Family Room with Fireplace
- Great Room
- Formal Dining Room
- Utility Room
- Laundry Room
- Crawl Space
Kitchen
- Eat-In Kitchen
- Dishwasher
- Kitchen Island
Flooring
- Wood
- Stone
- Ceramic Tile
Bedrooms and Bathrooms
- 4 Bedrooms
- Split Bedroom Floorplan
- Walk-In Closet
Home Security
- Storm Windows
- Storm Doors
Outdoor Features
- Wetlands on Lot
- Covered patio or porch
- Exterior Lighting
Schools
- Jennie Moore Elementary School
- Laing Middle School
- Wando High School
Utilities
- Cooling Available
- Forced Air Heating System
Community Details
Overview
- Club Membership Available
- Rivertowne Country Club Subdivision
Amenities
- Clubhouse
- Community Storage Space
Recreation
- Golf Course Membership Available
- Tennis Courts
- Community Pool
- Park
Ownership History
Purchase Details
Home Financials for this Owner
Home Financials are based on the most recent Mortgage that was taken out on this home.Purchase Details
Home Financials for this Owner
Home Financials are based on the most recent Mortgage that was taken out on this home.Purchase Details
Purchase Details
Home Financials for this Owner
Home Financials are based on the most recent Mortgage that was taken out on this home.Purchase Details
Purchase Details
Similar Homes in Mount Pleasant, SC
Home Values in the Area
Average Home Value in this Area
Purchase History
| Date | Type | Sale Price | Title Company |
|---|---|---|---|
| Deed | $444,400 | None Available | |
| Deed | $415,000 | -- | |
| Interfamily Deed Transfer | -- | -- | |
| Deed | $363,000 | -- | |
| Interfamily Deed Transfer | -- | -- | |
| Deed | $243,221 | -- |
Mortgage History
| Date | Status | Loan Amount | Loan Type |
|---|---|---|---|
| Open | $400,000 | New Conventional | |
| Closed | $422,180 | New Conventional | |
| Previous Owner | $332,000 | New Conventional | |
| Previous Owner | $265,000 | New Conventional | |
| Previous Owner | $285,000 | New Conventional | |
| Previous Owner | $292,800 | Unknown |
Property History
| Date | Event | Price | Change | Sq Ft Price |
|---|---|---|---|---|
| 06/14/2019 06/14/19 | Sold | $444,400 | 0.0% | $185 / Sq Ft |
| 05/15/2019 05/15/19 | Pending | -- | -- | -- |
| 04/22/2019 04/22/19 | For Sale | $444,400 | +7.1% | $185 / Sq Ft |
| 10/14/2016 10/14/16 | Sold | $415,000 | -5.7% | $174 / Sq Ft |
| 09/11/2016 09/11/16 | Pending | -- | -- | -- |
| 07/19/2016 07/19/16 | For Sale | $440,000 | -- | $184 / Sq Ft |
Tax History Compared to Growth
Tax History
| Year | Tax Paid | Tax Assessment Tax Assessment Total Assessment is a certain percentage of the fair market value that is determined by local assessors to be the total taxable value of land and additions on the property. | Land | Improvement |
|---|---|---|---|---|
| 2023 | $1,815 | $17,760 | $0 | $0 |
| 2022 | $1,660 | $17,760 | $0 | $0 |
| 2021 | $1,823 | $17,760 | $0 | $0 |
| 2020 | $1,884 | $17,760 | $0 | $0 |
| 2019 | $1,758 | $16,600 | $0 | $0 |
| 2017 | $1,733 | $16,600 | $0 | $0 |
| 2016 | $1,667 | $16,790 | $0 | $0 |
| 2015 | $1,742 | $16,790 | $0 | $0 |
| 2014 | $1,475 | $0 | $0 | $0 |
| 2011 | -- | $0 | $0 | $0 |
Agents Affiliated with this Home
-
Laurie Young
L
Seller's Agent in 2019
Laurie Young
EarthWay Real Estate
(843) 991-8840
12 Total Sales
-
Thomas Cottingham
T
Buyer's Agent in 2019
Thomas Cottingham
Hayden Jennings Properties
(843) 810-7914
37 Total Sales
-
Dianne Broom
D
Seller's Agent in 2016
Dianne Broom
Carolina One Real Estate
(843) 284-1800
1 in this area
52 Total Sales
Map
Source: CHS Regional MLS
MLS Number: 19011590
APN: 583-10-00-204
- 1868 Palmetto Isle Dr
- 1869 Palmetto Isle Dr
- 1857 Palmetto Isle Dr
- 1742 Habersham
- 1800 Palmetto Isle Dr
- 1789 Highway 41
- 2301 N Creek Dr
- Lot 19 Parkers Island Rd
- 2769 Rivertowne Pkwy
- 1971 N Creek Dr
- 0 Sc-41 Unit 22020592
- 1408 Water Oak Cut
- 2408 Bent Oak Rd
- 2645 Crooked Stick Ln
- 1690 Highway 41
- 2613 Rivertowne Pkwy
- 2668 Crooked Stick Ln
- 1622 Pin Oak Cut
- 2036 Kings Gate Ln
- 2028 Kings Gate Ln






