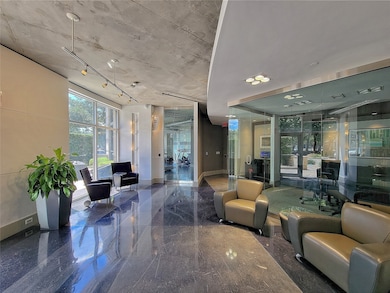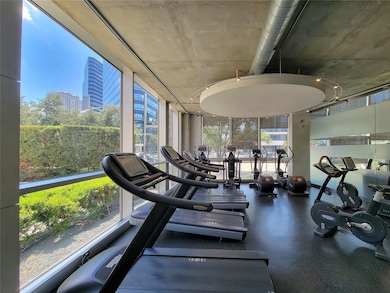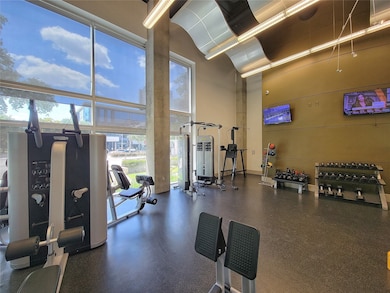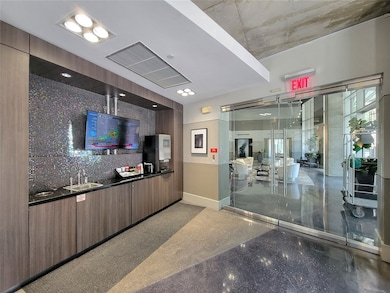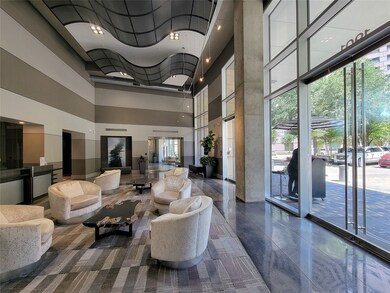Lofts on Post Oak 1901 Post Oak Blvd Unit 1106 Floor 1 Houston, TX 77056
Uptown-Galleria District NeighborhoodHighlights
- Valet Parking
- Contemporary Architecture
- Hollywood Bathroom
- 5.17 Acre Lot
- Engineered Wood Flooring
- Furnished
About This Home
Come see this fully furnished 1-bedroom condo for lease in the heart of the Galleria at Post Oak Lofts! This first-floor unit features an open kitchen/dining layout with granite countertops and modern finishes. The bedroom is fully enclosed—offering rare privacy not found in most units. Enjoy your morning coffee or evening unwind on the balcony overlooking one of seven resort-style pools. Amenities include a 24-hour concierge, fitness center, theater room, BBQ grills, and valet parking. The lease includes one exclusive parking space, refrigerator, washer, and dryer. Located in Houston’s premier Galleria area, you're just steps from world-class shopping, dining, and entertainment—walk to the Galleria Mall, Whole Foods, Bar Annie, North Italia, and more. With quick access to major highways, commuting is easy, whether heading to Downtown, the Medical Center, or Memorial Park. Don’t miss this opportunity to enjoy luxury living in one of Houston’s most walkable and vibrant neighborhoods!
Condo Details
Home Type
- Condominium
Est. Annual Taxes
- $5,258
Year Built
- Built in 2003
Parking
- 1 Car Attached Garage
- Assigned Parking
Home Design
- Contemporary Architecture
- Entry on the 1st floor
Interior Spaces
- 869 Sq Ft Home
- 1-Story Property
- Furnished
- Family Room Off Kitchen
- Combination Kitchen and Dining Room
- Home Office
- Engineered Wood Flooring
- Stacked Washer and Dryer
Kitchen
- Breakfast Bar
- Electric Oven
- Electric Cooktop
- Microwave
- Dishwasher
- Disposal
Bedrooms and Bathrooms
- 1 Bedroom
- 1 Full Bathroom
- Double Vanity
- Bathtub with Shower
- Hollywood Bathroom
Schools
- Briargrove Elementary School
- Tanglewood Middle School
- Wisdom High School
Utilities
- Central Heating and Cooling System
- Municipal Trash
Listing and Financial Details
- Property Available on 6/2/25
- 12 Month Lease Term
Community Details
Overview
- Mid-Rise Condominium
- Lofts On Post Oak Condos
- Lofts/Post Oak Subdivision
Amenities
- Valet Parking
Recreation
Pet Policy
- No Pets Allowed
Map
About Lofts on Post Oak
Source: Houston Association of REALTORS®
MLS Number: 33141273
APN: 1270910000072
- 1901 Post Oak Blvd Unit 2220
- 1901 Post Oak Blvd Unit 104
- 1901 Post Oak Blvd Unit 4303
- 1901 Post Oak Blvd Unit 408
- 1901 Post Oak Blvd Unit 1405
- 1901 Post Oak Blvd Unit 1606
- 1901 Post Oak Blvd Unit 4304
- 1901 Post Oak Blvd Unit 2112
- 1901 Post Oak Blvd Unit 3609
- 1901 Post Oak Blvd Unit 204
- 1901 Post Oak Blvd Unit 4308
- 1901 Post Oak Blvd Unit 402
- 1901 Post Oak Blvd Unit 4409
- 1901 Post Oak Blvd Unit 1206
- 1901 Post Oak Blvd Unit 1601
- 1901 Post Oak Blvd Unit 3101
- 1901 Post Oak Blvd Unit 3607
- 4521 San Felipe St Unit 1103
- 4521 San Felipe St Unit 2601
- 4521 San Felipe St Unit 2501
- 1901 Post Oak Blvd Unit 3502
- 1901 Post Oak Blvd Unit 2109
- 1901 Post Oak Blvd Unit 3606
- 1901 Post Oak Blvd Unit 4108
- 1901 Post Oak Blvd Unit 4114
- 1901 Post Oak Blvd Unit 4304
- 1901 Post Oak Blvd Unit 402
- 1901 Post Oak Blvd Unit 4105
- 1901 Post Oak Blvd Unit 4102
- 1901 Post Oak Blvd Unit 2407
- 1770 S Post Oak Ln Unit 3103
- 2300 W Loop S
- 4521 San Felipe St Unit 1904
- 4521 San Felipe St Unit 2204
- 4521 San Felipe St Unit 1903
- 4521 San Felipe St Unit 1603
- 4521 San Felipe St Unit 1804
- 4521 San Felipe St Unit 1905
- 4521 San Felipe St Unit 2104
- 4521 San Felipe St Unit 1203


