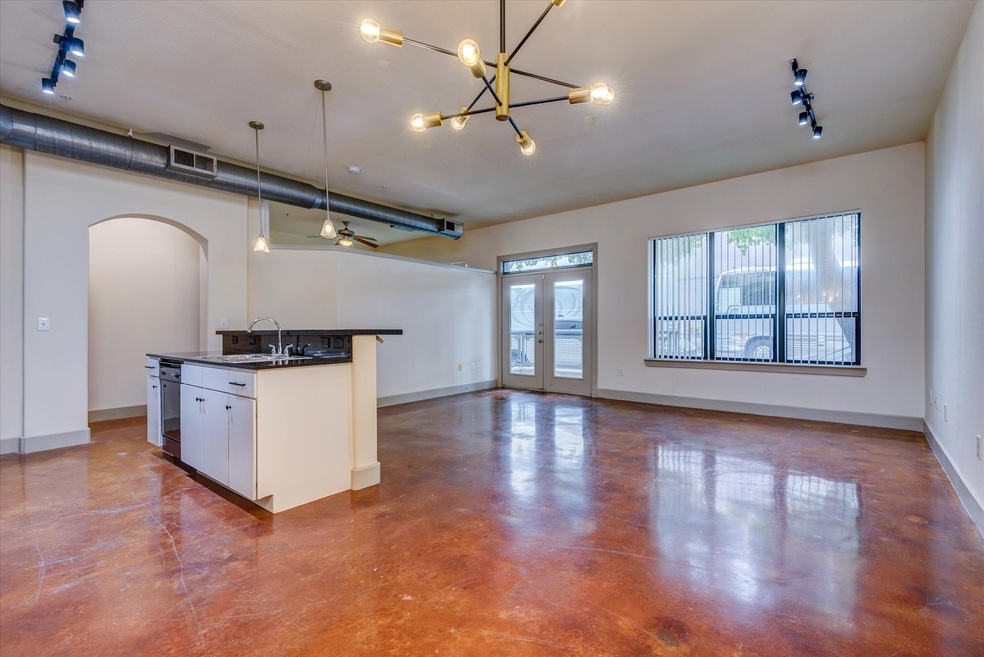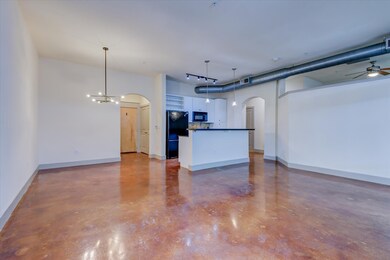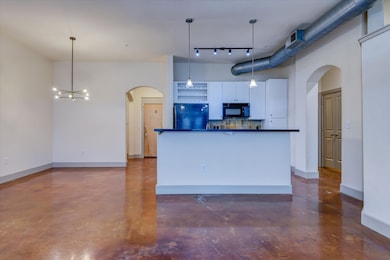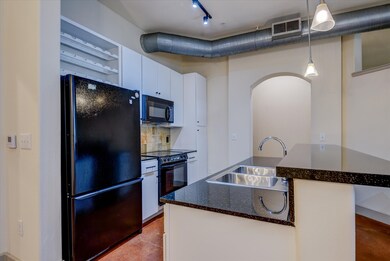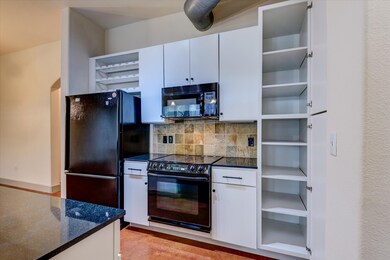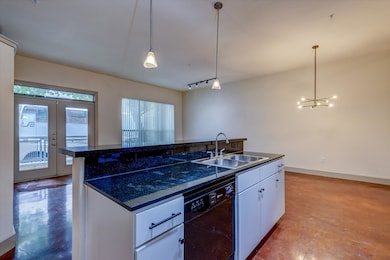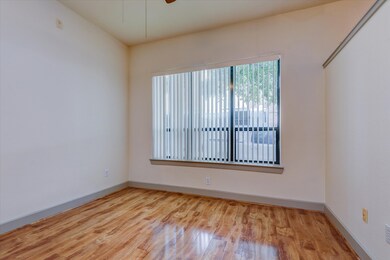
Lofts on Post Oak 1901 Post Oak Blvd Unit 1109 Houston, TX 77056
Uptown-Galleria District NeighborhoodEstimated payment $2,528/month
Highlights
- Concierge
- Clubhouse
- Community Pool
- Fitness Center
- Terrace
- Home Office
About This Home
Discover the epitome of urban sophistication at the Lofts of Post Oak, where luxury meets convenience in every detail. This exquisite one-bedroom condominium features an open floor plan with beautiful stained concrete and engineered wood flooring, study, utility room, two spacious closets for ample storage, and direct street access with additional parking. The building offers a lifestyle of unparalleled comfort and amenities including: six resort style pools, outdoor fireplace and BBQ, relaxing lounge areas, state-of-the-art gym, club room, theatre, office space, pet run, and coffee bar. Located in the heart of the Galleria, you'll find yourself just moments away from the finest shopping, dining, and entertainment options the area has to offer.
Property Details
Home Type
- Condominium
Est. Annual Taxes
- $5,508
Year Built
- Built in 2003
HOA Fees
- $621 Monthly HOA Fees
Interior Spaces
- 1,032 Sq Ft Home
- Window Treatments
- Home Office
- Utility Room
Kitchen
- Electric Oven
- Electric Range
- Microwave
- Dishwasher
- Disposal
Flooring
- Laminate
- Concrete
Bedrooms and Bathrooms
- 1 Bedroom
- 1 Full Bathroom
- Double Vanity
- Separate Shower
Laundry
- Dryer
- Washer
Home Security
Parking
- 1 Parking Space
- Assigned Parking
- Controlled Entrance
Outdoor Features
- Terrace
Schools
- Briargrove Elementary School
- Tanglewood Middle School
- Wisdom High School
Utilities
- Central Heating and Cooling System
Community Details
Overview
- Association fees include clubhouse, ground maintenance, maintenance structure, sewer, trash, valet, water
- Rise Association Management Association
- Lofts On Post Oak Condos
- The Lofts On Post Oak Condomin Subdivision
Amenities
- Concierge
- Doorman
- Valet Parking
- Trash Chute
- Meeting Room
- Party Room
Recreation
Security
- Card or Code Access
- Fire Sprinkler System
Map
About Lofts on Post Oak
Home Values in the Area
Average Home Value in this Area
Tax History
| Year | Tax Paid | Tax Assessment Tax Assessment Total Assessment is a certain percentage of the fair market value that is determined by local assessors to be the total taxable value of land and additions on the property. | Land | Improvement |
|---|---|---|---|---|
| 2023 | $5,897 | $255,211 | $48,490 | $206,721 |
| 2022 | $5,302 | $226,058 | $46,793 | $179,265 |
| 2021 | $5,329 | $215,391 | $46,797 | $168,594 |
| 2020 | $5,525 | $215,391 | $46,797 | $168,594 |
| 2019 | $5,759 | $215,391 | $46,797 | $168,594 |
| 2018 | $6,586 | $246,298 | $46,797 | $199,501 |
| 2017 | $7,313 | $273,676 | $51,998 | $221,678 |
| 2016 | $8,002 | $299,472 | $56,900 | $242,572 |
| 2015 | $7,146 | $299,472 | $56,900 | $242,572 |
| 2014 | $7,146 | $263,306 | $50,028 | $213,278 |
Property History
| Date | Event | Price | Change | Sq Ft Price |
|---|---|---|---|---|
| 10/09/2024 10/09/24 | Pending | -- | -- | -- |
| 09/23/2024 09/23/24 | For Sale | $260,000 | 0.0% | $252 / Sq Ft |
| 04/01/2021 04/01/21 | Rented | $1,600 | -3.0% | -- |
| 03/02/2021 03/02/21 | Under Contract | -- | -- | -- |
| 12/02/2020 12/02/20 | For Rent | $1,650 | -- | -- |
Purchase History
| Date | Type | Sale Price | Title Company |
|---|---|---|---|
| Vendors Lien | -- | Stewart Title Fort Bend | |
| Special Warranty Deed | -- | Stewart Title Fort Bend |
Mortgage History
| Date | Status | Loan Amount | Loan Type |
|---|---|---|---|
| Open | $140,000 | New Conventional | |
| Closed | $140,000 | Purchase Money Mortgage | |
| Previous Owner | $109,750 | Purchase Money Mortgage |
Similar Homes in Houston, TX
Source: Houston Association of REALTORS®
MLS Number: 40819106
APN: 1270910000075
- 1901 Post Oak Blvd Unit 202
- 1901 Post Oak Blvd Unit 3101
- 1901 Post Oak Blvd Unit 3115
- 1901 Post Oak Blvd Unit 1213
- 1901 Post Oak Blvd Unit 4407
- 1901 Post Oak Blvd Unit 4304
- 1901 Post Oak Blvd Unit 1606
- 1901 Post Oak Blvd Unit 4409
- 1901 Post Oak Blvd Unit 402
- 1901 Post Oak Blvd Unit 2219
- 1901 Post Oak Blvd Unit 3215
- 1901 Post Oak Blvd Unit 104
- 1901 Post Oak Blvd Unit 4208
- 1901 Post Oak Blvd Unit 501
- 1901 Post Oak Blvd Unit 1211
- 1901 Post Oak Blvd Unit 1501
- 1901 Post Oak Blvd Unit 4605
- 1901 Post Oak Blvd Unit 1109
- 4521 San Felipe St Unit 3101
- 4521 San Felipe St Unit 2601
