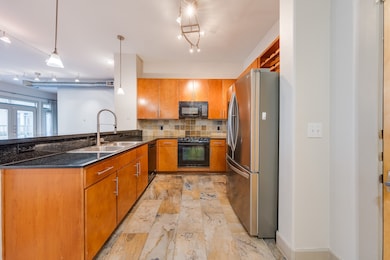Lofts on Post Oak 1901 Post Oak Blvd Unit 1219 Floor 1 Houston, TX 77056
Uptown-Galleria District NeighborhoodEstimated payment $3,145/month
2
Beds
2
Baths
1,373
Sq Ft
$233
Price per Sq Ft
Highlights
- Concierge
- Clubhouse
- Community Pool
- Fitness Center
- Engineered Wood Flooring
- Home Gym
About This Home
Location! Location! Location! Enjoy luxurious city living with all the amenities you need. Full service building with valet, concierge, 6 swimming pools, movie theatre, gym, assigned parking, and more. This immaculately maintained, two bedroom condo is located on the first floor with lovely pool views. Conveniently located just walking distance to shopping and dining. Freshly painted throughout. Beautiful easy to maintain flooring in this unit. Large walk in closets with shoe racks!Lowest price 2/2 in this building. Priced to sell!
Property Details
Home Type
- Condominium
Est. Annual Taxes
- $7,547
Year Built
- Built in 2003
HOA Fees
- $833 Monthly HOA Fees
Home Design
- Entry on the 1st floor
Interior Spaces
- 1,373 Sq Ft Home
- Living Room
- Utility Room
- Home Gym
Kitchen
- Breakfast Bar
- Electric Oven
- Electric Cooktop
- Free-Standing Range
- Microwave
- Dishwasher
- Disposal
Flooring
- Engineered Wood
- Tile
Bedrooms and Bathrooms
- 2 Bedrooms
- 2 Full Bathrooms
- Double Vanity
- Bathtub with Shower
- Separate Shower
Laundry
- Dryer
- Washer
Parking
- 2 Parking Spaces
- Assigned Parking
- Controlled Entrance
Schools
- Briargrove Elementary School
- Tanglewood Middle School
- Wisdom High School
Utilities
- Central Heating and Cooling System
Community Details
Overview
- Association fees include common area insurance, clubhouse, ground maintenance, maintenance structure, recreation facilities, sewer, trash, valet, water
- Rise Management Association
- Mid-Rise Condominium
- Lofts On Post Oak Condos
- Lofts/Post Oak Subdivision
Amenities
- Concierge
- Trash Chute
- Meeting Room
- Party Room
Recreation
Pet Policy
- The building has rules on how big a pet can be within a unit
Security
- Security Service
- Card or Code Access
Map
About Lofts on Post Oak
Create a Home Valuation Report for This Property
The Home Valuation Report is an in-depth analysis detailing your home's value as well as a comparison with similar homes in the area
Home Values in the Area
Average Home Value in this Area
Tax History
| Year | Tax Paid | Tax Assessment Tax Assessment Total Assessment is a certain percentage of the fair market value that is determined by local assessors to be the total taxable value of land and additions on the property. | Land | Improvement |
|---|---|---|---|---|
| 2025 | $4,725 | $351,241 | $66,736 | $284,505 |
| 2024 | $4,725 | $349,684 | $66,440 | $283,244 |
| 2023 | $4,725 | $322,979 | $61,366 | $261,613 |
| 2022 | $7,323 | $312,254 | $59,328 | $252,926 |
| 2021 | $8,528 | $344,675 | $65,488 | $279,187 |
| 2020 | $8,841 | $344,675 | $65,488 | $279,187 |
| 2019 | $9,216 | $344,675 | $65,488 | $279,187 |
| 2018 | $9,216 | $344,675 | $65,488 | $279,187 |
| 2017 | $9,744 | $364,654 | $69,284 | $295,370 |
| 2016 | $11,198 | $419,095 | $79,628 | $339,467 |
| 2015 | -- | $419,095 | $79,628 | $339,467 |
| 2014 | -- | $384,972 | $73,145 | $311,827 |
Source: Public Records
Property History
| Date | Event | Price | List to Sale | Price per Sq Ft |
|---|---|---|---|---|
| 10/10/2025 10/10/25 | Pending | -- | -- | -- |
| 10/08/2025 10/08/25 | For Sale | $320,000 | 0.0% | $233 / Sq Ft |
| 02/26/2025 02/26/25 | Rented | $2,300 | 0.0% | -- |
| 01/27/2025 01/27/25 | For Rent | $2,300 | -- | -- |
Source: Houston Association of REALTORS®
Purchase History
| Date | Type | Sale Price | Title Company |
|---|---|---|---|
| Warranty Deed | -- | None Listed On Document | |
| Special Warranty Deed | -- | -- | |
| Special Warranty Deed | -- | Stewart Title | |
| Warranty Deed | -- | Stewart Title | |
| Interfamily Deed Transfer | -- | Infinity Title Company | |
| Warranty Deed | -- | Infinity Title Co | |
| Special Warranty Deed | -- | Chicago Title | |
| Foreclosure Deed | $263,474 | None Available | |
| Special Warranty Deed | -- | Stewart Title Fort Bend |
Source: Public Records
Mortgage History
| Date | Status | Loan Amount | Loan Type |
|---|---|---|---|
| Previous Owner | $252,999 | Purchase Money Mortgage |
Source: Public Records
Source: Houston Association of REALTORS®
MLS Number: 64658359
APN: 1270910000100
Nearby Homes
- 1901 Post Oak Blvd Unit 2220
- 1901 Post Oak Blvd Unit 104
- 1901 Post Oak Blvd Unit 2219
- 1901 Post Oak Blvd Unit 4303
- 1901 Post Oak Blvd Unit 4605
- 1901 Post Oak Blvd Unit 408
- 1901 Post Oak Blvd Unit 1405
- 1901 Post Oak Blvd Unit 1606
- 1901 Post Oak Blvd Unit 4304
- 1901 Post Oak Blvd Unit 2112
- 1901 Post Oak Blvd Unit 3609
- 1901 Post Oak Blvd Unit 204
- 1901 Post Oak Blvd Unit 4308
- 1901 Post Oak Blvd Unit 306
- 1901 Post Oak Blvd Unit 402
- 1901 Post Oak Blvd Unit 4409
- 1901 Post Oak Blvd Unit 1206
- 1901 Post Oak Blvd Unit 1601
- 1901 Post Oak Blvd Unit 3607
- 4521 San Felipe St Unit 1103







