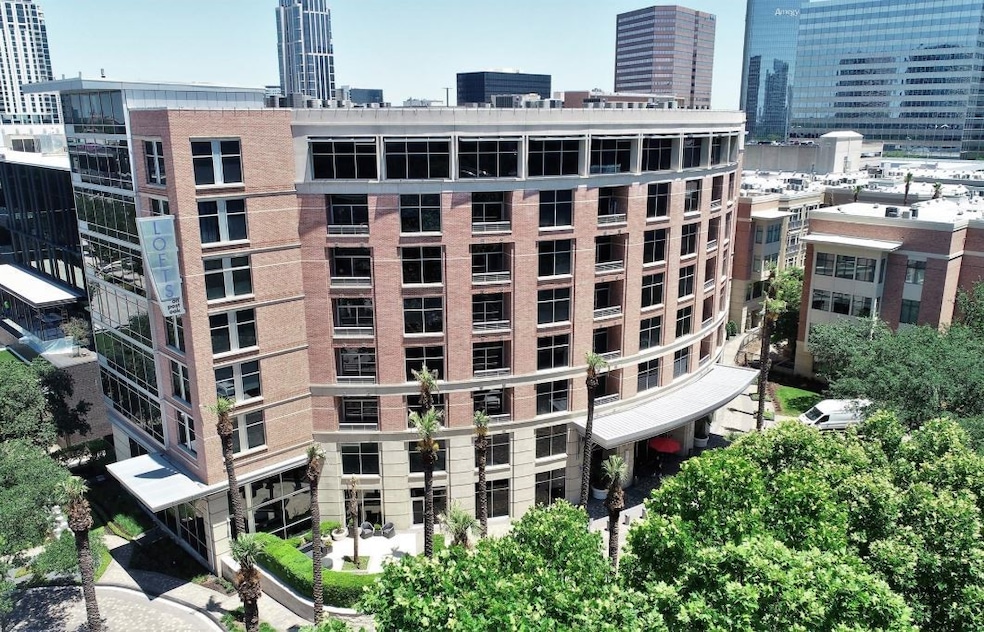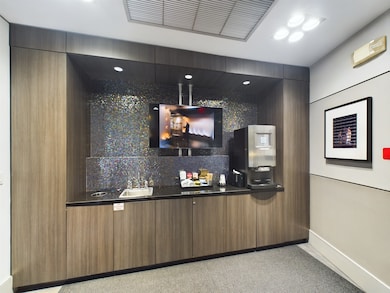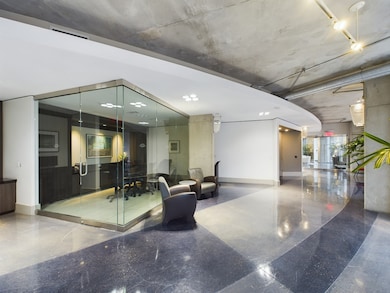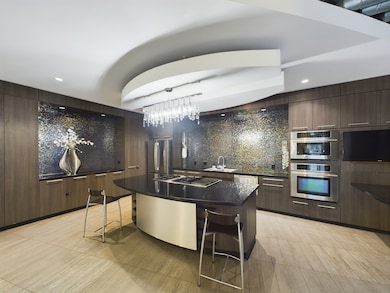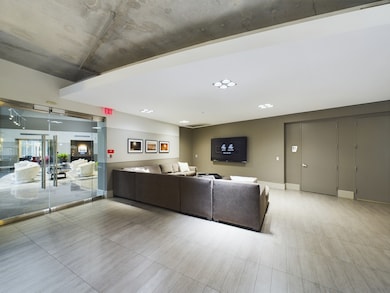Lofts on Post Oak 1901 Post Oak Blvd Unit 1405 Floor 1 Houston, TX 77056
Uptown-Galleria District NeighborhoodEstimated payment $1,903/month
Highlights
- Doorman
- Pool and Spa
- Loft
- Fitness Center
- Clubhouse
- Granite Countertops
About This Home
Luxury Living at The Lofts on Post Oak. Contemporary Loft Style Condo with High Ceilings & Great Natural Lighting. Open Living Plan Overlooking a Luxurious Community Pool. Open Kitchen Features Granite Counters, French Door Refrigerator, Microwave, Dishwasher, Slate Backsplash & Wine Rack. Bathroom with Large Granite Vanity, Shower w/Garden Tub, and Walk-in Closet. Building Offers Unparalleled Amenities: Valet, Concierge, Six Pools, Movie Theater, Conference Room, Gym, and Clubhouse with Full Kitchen. New Water Heater and HVAC. Enjoy Living in the Heart of Galleria with Abundant Shopping and Restaurants with Convenient Access to Major Highways. New Water Heater & HVAC. Check Out the Virtual Tour and Schedule a Viewing Today!!
Listing Agent
Century 21 Olympian - Toke Properties License #0577559 Listed on: 09/24/2025

Property Details
Home Type
- Condominium
Est. Annual Taxes
- $4,633
Year Built
- Built in 2003
HOA Fees
- $436 Monthly HOA Fees
Home Design
- Entry on the 1st floor
- Stucco
Interior Spaces
- 718 Sq Ft Home
- Ceiling Fan
- Window Treatments
- Family Room Off Kitchen
- Combination Dining and Living Room
- Loft
- Utility Room
- Home Gym
- Concrete Flooring
Kitchen
- Breakfast Bar
- Convection Oven
- Electric Oven
- Electric Cooktop
- Microwave
- Dishwasher
- Granite Countertops
- Disposal
Bedrooms and Bathrooms
- 1 Bedroom
- 1 Full Bathroom
- Bathtub with Shower
Laundry
- Dryer
- Washer
Home Security
Parking
- 1 Parking Space
- Additional Parking
- Assigned Parking
Eco-Friendly Details
- ENERGY STAR Qualified Appliances
- Energy-Efficient HVAC
Pool
- Pool and Spa
- In Ground Pool
Schools
- Briargrove Elementary School
- Tanglewood Middle School
- Wisdom High School
Utilities
- Central Heating and Cooling System
Community Details
Overview
- Association fees include common area insurance, clubhouse, cable TV, ground maintenance, maintenance structure, recreation facilities, sewer, trash, valet, water
- Rise Management Association
- Mid-Rise Condominium
- Lofts On Post Oak Condos
- Lofts/Post Oak Subdivision
Amenities
- Doorman
- Valet Parking
- Elevator
Recreation
Security
- Security Guard
- Card or Code Access
- Fire Sprinkler System
Map
About Lofts on Post Oak
Home Values in the Area
Average Home Value in this Area
Tax History
| Year | Tax Paid | Tax Assessment Tax Assessment Total Assessment is a certain percentage of the fair market value that is determined by local assessors to be the total taxable value of land and additions on the property. | Land | Improvement |
|---|---|---|---|---|
| 2025 | $2,574 | $207,200 | $39,368 | $167,832 |
| 2024 | $2,574 | $192,134 | $36,505 | $155,629 |
| 2023 | $2,574 | $190,500 | $36,195 | $154,305 |
| 2022 | $4,298 | $183,262 | $34,820 | $148,442 |
| 2021 | $4,534 | $183,262 | $34,820 | $148,442 |
| 2020 | $4,701 | $183,262 | $34,820 | $148,442 |
| 2019 | $4,900 | $183,262 | $34,820 | $148,442 |
| 2018 | $4,900 | $183,262 | $34,820 | $148,442 |
| 2017 | $5,441 | $203,633 | $38,690 | $164,943 |
| 2016 | $5,954 | $222,832 | $42,338 | $180,494 |
| 2015 | $4,614 | $222,832 | $42,338 | $180,494 |
| 2014 | $4,614 | $170,000 | $32,300 | $137,700 |
Property History
| Date | Event | Price | List to Sale | Price per Sq Ft | Prior Sale |
|---|---|---|---|---|---|
| 10/07/2025 10/07/25 | Price Changed | $205,000 | +2.5% | $286 / Sq Ft | |
| 10/07/2025 10/07/25 | Price Changed | $199,999 | -11.9% | $279 / Sq Ft | |
| 09/24/2025 09/24/25 | For Sale | $227,000 | +14.6% | $316 / Sq Ft | |
| 03/31/2022 03/31/22 | Sold | -- | -- | -- | View Prior Sale |
| 03/11/2022 03/11/22 | Pending | -- | -- | -- | |
| 02/26/2022 02/26/22 | For Sale | $198,000 | -- | $276 / Sq Ft |
Purchase History
| Date | Type | Sale Price | Title Company |
|---|---|---|---|
| Warranty Deed | -- | Chicago Title Company | |
| Vendors Lien | -- | Charter Title Co | |
| Special Warranty Deed | -- | Startex Title Company | |
| Trustee Deed | $120,701 | None Available | |
| Special Warranty Deed | -- | Stewart Title Fort Bend |
Mortgage History
| Date | Status | Loan Amount | Loan Type |
|---|---|---|---|
| Previous Owner | $127,500 | New Conventional | |
| Previous Owner | $169,900 | Purchase Money Mortgage |
Source: Houston Association of REALTORS®
MLS Number: 54670587
APN: 1270910000112
- 1901 Post Oak Blvd Unit 2220
- 1901 Post Oak Blvd Unit 104
- 1901 Post Oak Blvd Unit 4303
- 1901 Post Oak Blvd Unit 408
- 1901 Post Oak Blvd Unit 1606
- 1901 Post Oak Blvd Unit 4304
- 1901 Post Oak Blvd Unit 2112
- 1901 Post Oak Blvd Unit 3609
- 1901 Post Oak Blvd Unit 204
- 1901 Post Oak Blvd Unit 4308
- 1901 Post Oak Blvd Unit 402
- 1901 Post Oak Blvd Unit 4409
- 1901 Post Oak Blvd Unit 1206
- 1901 Post Oak Blvd Unit 1601
- 1901 Post Oak Blvd Unit 3101
- 1901 Post Oak Blvd Unit 3607
- 4521 San Felipe St Unit 1103
- 4521 San Felipe St Unit 2601
- 4521 San Felipe St Unit 2501
- 4521 San Felipe St Unit 1505
- 1901 Post Oak Blvd Unit 3502
- 1901 Post Oak Blvd Unit 2109
- 1901 Post Oak Blvd Unit 3606
- 1901 Post Oak Blvd Unit 4108
- 1901 Post Oak Blvd Unit 4114
- 1901 Post Oak Blvd Unit 4304
- 1901 Post Oak Blvd Unit 402
- 1901 Post Oak Blvd Unit 4105
- 1901 Post Oak Blvd Unit 4102
- 1901 Post Oak Blvd Unit 2407
- 1901 Post Oak Blvd Unit 1106
- 1770 S Post Oak Ln Unit 3103
- 2300 W Loop S
- 4521 San Felipe St Unit 1904
- 4521 San Felipe St Unit 2204
- 4521 San Felipe St Unit 1903
- 4521 San Felipe St Unit 1603
- 4521 San Felipe St Unit 1804
- 4521 San Felipe St Unit 1905
- 4521 San Felipe St Unit 2104
