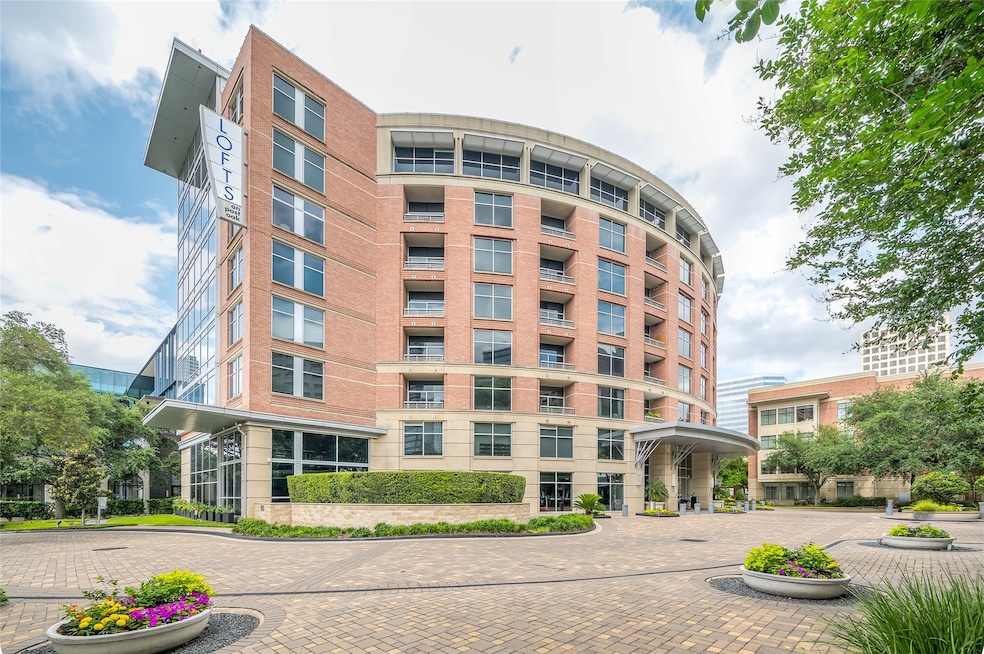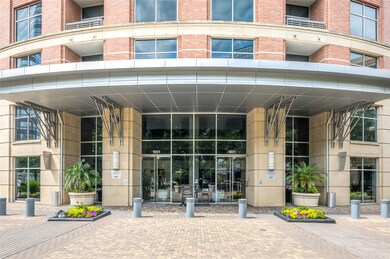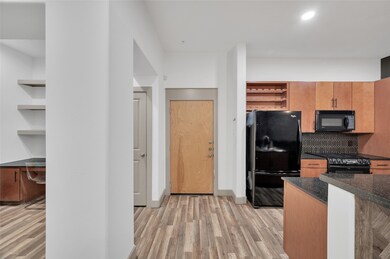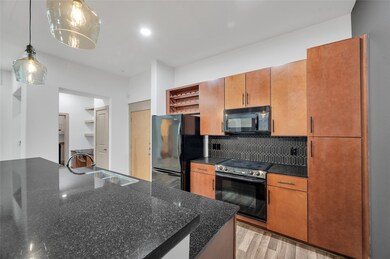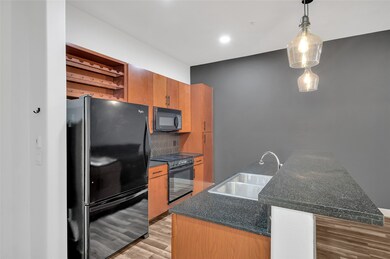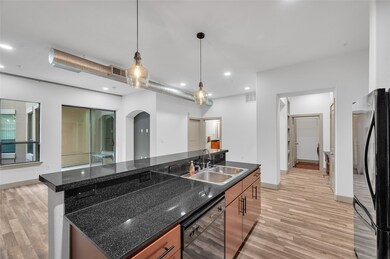Lofts on Post Oak 1901 Post Oak Blvd Unit 1606 Floor 1 Houston, TX 77056
Uptown-Galleria District NeighborhoodEstimated payment $2,208/month
Total Views
3,253
1
Bed
1
Bath
982
Sq Ft
$254
Price per Sq Ft
Highlights
- Valet Parking
- Clubhouse
- Community Pool
- Fitness Center
- Hydromassage or Jetted Bathtub
- Home Gym
About This Home
Luxury living at 1901 Post Oak Blvd No.1606! This ground-floor 1 bed, 1-bath unit offers 982 sq ft with high ceilings, open-concept design, island kitchen with breakfast bar, walk-in closet, and jetted tub. Steps from your reserved parking space for ultimate convenience. Enjoy resort-style amenities: pools, gym, clubhouse, dog park, and more. Just a short walk to high-end shopping and dining. Washer/dryer included. Controlled access for peace of mind.
Property Details
Home Type
- Condominium
Year Built
- Built in 2003
HOA Fees
- $562 Monthly HOA Fees
Home Design
- Entry on the 16th floor
- Stucco
Interior Spaces
- 982 Sq Ft Home
- Ceiling Fan
- Window Treatments
- Insulated Doors
- Family Room Off Kitchen
- Combination Dining and Living Room
- Utility Room
- Home Gym
Kitchen
- Breakfast Bar
- Electric Oven
- Electric Cooktop
- Microwave
- Dishwasher
- Kitchen Island
- Disposal
Flooring
- Concrete
- Tile
Bedrooms and Bathrooms
- 1 Bedroom
- 1 Full Bathroom
- Double Vanity
- Single Vanity
- Hydromassage or Jetted Bathtub
- Separate Shower
Laundry
- Dryer
- Washer
Home Security
Parking
- 1 Car Garage
- Garage Door Opener
- Assigned Parking
- Controlled Entrance
Eco-Friendly Details
- Energy-Efficient Windows with Low Emissivity
- Energy-Efficient Doors
- Energy-Efficient Thermostat
Schools
- Briargrove Elementary School
- Tanglewood Middle School
- Wisdom High School
Utilities
- Central Heating and Cooling System
- Programmable Thermostat
Listing and Financial Details
- Exclusions: See Listing Agent
Community Details
Overview
- Association fees include clubhouse, recreation facilities, sewer, trash, water
- Rise Condo Association
- High-Rise Condominium
- Lofts On Post Oak Condos
- The Lofts On Post Oak Subdivision
Amenities
- Valet Parking
- Meeting Room
- Party Room
Recreation
- Dog Park
Security
- Card or Code Access
- Fire and Smoke Detector
Map
About Lofts on Post Oak
Create a Home Valuation Report for This Property
The Home Valuation Report is an in-depth analysis detailing your home's value as well as a comparison with similar homes in the area
Home Values in the Area
Average Home Value in this Area
Tax History
| Year | Tax Paid | Tax Assessment Tax Assessment Total Assessment is a certain percentage of the fair market value that is determined by local assessors to be the total taxable value of land and additions on the property. | Land | Improvement |
|---|---|---|---|---|
| 2025 | $4,034 | $274,853 | $52,222 | $222,631 |
| 2024 | $4,034 | $273,644 | $51,992 | $221,652 |
| 2023 | $4,034 | $252,740 | $48,021 | $204,719 |
| 2022 | $5,720 | $243,900 | $46,341 | $197,559 |
| 2021 | $6,034 | $243,900 | $46,341 | $197,559 |
| 2020 | $6,256 | $243,900 | $46,341 | $197,559 |
| 2019 | $6,522 | $243,900 | $46,341 | $197,559 |
| 2018 | $6,522 | $243,900 | $46,341 | $197,559 |
| 2017 | $6,471 | $242,165 | $51,503 | $190,662 |
| 2016 | $7,025 | $262,900 | $49,951 | $212,949 |
| 2015 | -- | $262,900 | $49,951 | $212,949 |
| 2014 | -- | $260,807 | $49,553 | $211,254 |
Source: Public Records
Property History
| Date | Event | Price | List to Sale | Price per Sq Ft | Prior Sale |
|---|---|---|---|---|---|
| 11/22/2025 11/22/25 | Price Changed | $249,000 | -3.9% | $254 / Sq Ft | |
| 08/29/2025 08/29/25 | For Sale | $259,000 | +10.3% | $264 / Sq Ft | |
| 12/30/2021 12/30/21 | Off Market | -- | -- | -- | |
| 08/28/2018 08/28/18 | Sold | -- | -- | -- | View Prior Sale |
| 08/18/2018 08/18/18 | For Sale | $234,900 | -- | $239 / Sq Ft |
Source: Houston Association of REALTORS®
Purchase History
| Date | Type | Sale Price | Title Company |
|---|---|---|---|
| Warranty Deed | -- | None Listed On Document | |
| Warranty Deed | -- | None Available | |
| Special Warranty Deed | -- | Stewart Title Fort Bend |
Source: Public Records
Source: Houston Association of REALTORS®
MLS Number: 53217206
APN: 1270910000129
Nearby Homes
- 1901 Post Oak Blvd Unit 2220
- 1901 Post Oak Blvd Unit 104
- 1901 Post Oak Blvd Unit 408
- 1901 Post Oak Blvd Unit 1405
- 1901 Post Oak Blvd Unit 4304
- 1901 Post Oak Blvd Unit 2112
- 1901 Post Oak Blvd Unit 3609
- 1901 Post Oak Blvd Unit 204
- 1901 Post Oak Blvd Unit 4308
- 1901 Post Oak Blvd Unit 402
- 1901 Post Oak Blvd Unit 4409
- 1901 Post Oak Blvd Unit 1206
- 1901 Post Oak Blvd Unit 1601
- 1901 Post Oak Blvd Unit 3101
- 1901 Post Oak Blvd Unit 3607
- 4521 San Felipe St Unit 1103
- 4521 San Felipe St Unit 2501
- 4521 San Felipe St Unit 1505
- 4521 San Felipe St Unit 3202
- 4521 San Felipe St Unit 1203
- 1901 Post Oak Blvd Unit 3406
- 1901 Post Oak Blvd Unit 4114
- 1901 Post Oak Blvd Unit 402
- 1901 Post Oak Blvd Unit 4608
- 1901 Post Oak Blvd Unit 2109
- 1901 Post Oak Blvd Unit 4108
- 1901 Post Oak Blvd Unit 1501
- 1901 Post Oak Blvd Unit 4105
- 1901 Post Oak Blvd Unit 3606
- 1901 Post Oak Blvd Unit 3502
- 1901 Post Oak Blvd Unit 2407
- 1901 Post Oak Blvd Unit 1106
- 1901 Post Oak Blvd Unit 4304
- 1901 Post Oak Blvd Unit 4102
- 1980 Post Oak Blvd Unit ID1359151P
- 1770 S Post Oak Ln Unit 2308
- 2300 W Loop S
- 4521 San Felipe St Unit 1905
- 4521 San Felipe St Unit 1904
- 4521 San Felipe St Unit 1103
