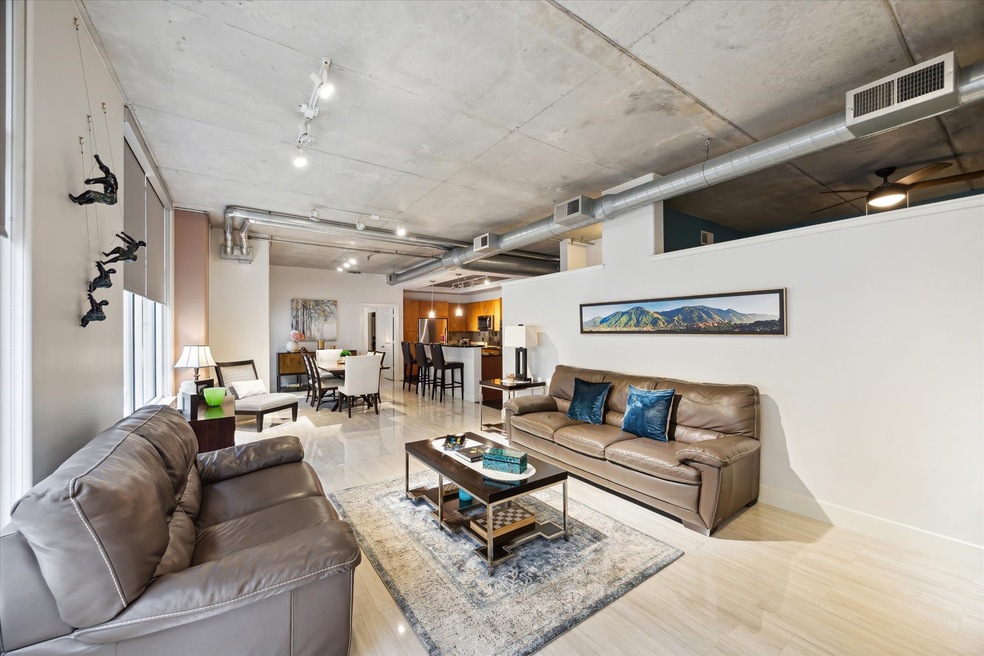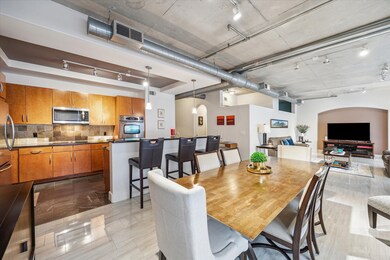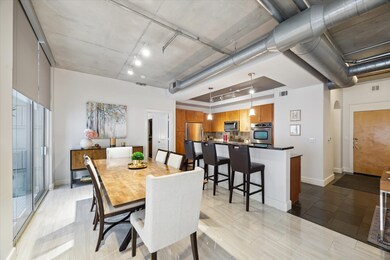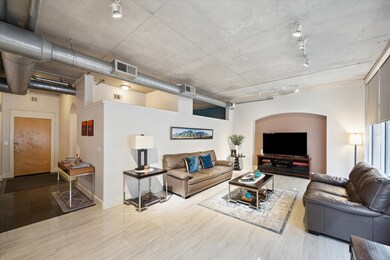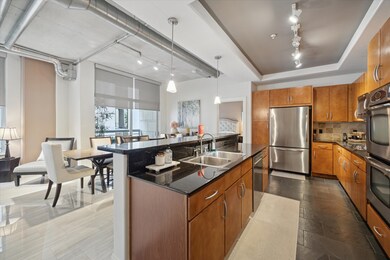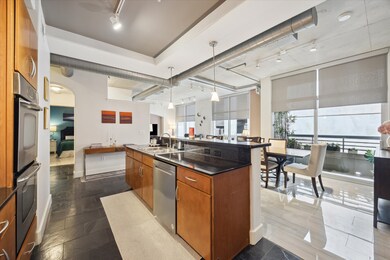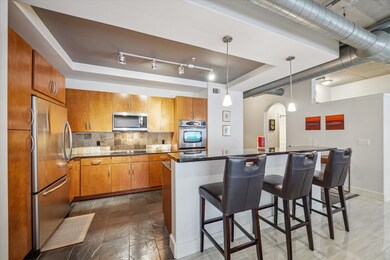
Lofts on Post Oak 1901 Post Oak Blvd Unit 202 Houston, TX 77056
Uptown-Galleria District NeighborhoodEstimated payment $3,629/month
Highlights
- Very Popular Property
- Fitness Center
- Clubhouse
- Concierge
- In Ground Pool
- Granite Countertops
About This Home
Experience effortless lock-and-leave living in this spacious two-bedroom residence in the Tower, ideally located in Houston’s highly walkable Uptown area. The open-concept layout features a light-filled living and dining area with expansive windows and balcony doors. The stylish kitchen includes granite countertops, sleek cabinetry, modern lighting, and pristine tile floors—perfect for everyday living and entertaining. Enjoy a dedicated study with built-ins, a luxurious primary suite with walk-in closet and en-suite bath, plus a generous secondary bedroom and guest bath. Just steps from fine dining, shopping, and the Tanglewood Trail. Resort-style amenities include concierge, valet, six pools, pet park, cinema, coffee bar, clubroom, outdoor lounge, fitness center, and more. Two assigned parking spaces included. Quick access to I-610, I-10 & Medical Center.
Listing Agent
Martha Turner Sotheby's International Realty License #0561917 Listed on: 06/19/2025

Property Details
Home Type
- Condominium
Est. Annual Taxes
- $6,041
Year Built
- Built in 2003
Lot Details
- Cleared Lot
HOA Fees
- $953 Monthly HOA Fees
Home Design
- Steel Beams
- Concrete Block And Stucco Construction
Interior Spaces
- 1,569 Sq Ft Home
- Beamed Ceilings
- Ceiling Fan
- Formal Entry
- Living Room
- Combination Kitchen and Dining Room
- Home Office
- Utility Room
- Tile Flooring
Kitchen
- Breakfast Bar
- Double Oven
- Electric Oven
- Electric Range
- Microwave
- Dishwasher
- Kitchen Island
- Granite Countertops
- Disposal
Bedrooms and Bathrooms
- 2 Bedrooms
- 2 Full Bathrooms
- Double Vanity
- Soaking Tub
- Bathtub with Shower
- Separate Shower
Laundry
- Dryer
- Washer
Home Security
Parking
- 2 Car Garage
- Garage Door Opener
- Additional Parking
- Assigned Parking
- Controlled Entrance
Accessible Home Design
- Accessible Full Bathroom
- Accessible Bedroom
- Accessible Common Area
- Accessible Kitchen
- Kitchen Appliances
- Accessible Hallway
- Accessible Closets
- Accessible Entrance
Eco-Friendly Details
- Energy-Efficient HVAC
- Energy-Efficient Lighting
- Energy-Efficient Thermostat
Outdoor Features
- In Ground Pool
- Outdoor Storage
Schools
- Briargrove Elementary School
- Tanglewood Middle School
- Wisdom High School
Utilities
- Central Heating and Cooling System
- Programmable Thermostat
Community Details
Overview
- Association fees include common area insurance, clubhouse, ground maintenance, maintenance structure, recreation facilities, sewer, valet, water
- Rise Management Association
- Lofts On Post Oak Condos
- The Lofts On Post Oak Subdivision
Amenities
- Concierge
- Doorman
- Valet Parking
- Trash Chute
- Meeting Room
- Party Room
Recreation
- Dog Park
Pet Policy
- The building has rules on how big a pet can be within a unit
Security
- Security Guard
- Card or Code Access
- Hurricane or Storm Shutters
- Fire and Smoke Detector
Map
About Lofts on Post Oak
Home Values in the Area
Average Home Value in this Area
Tax History
| Year | Tax Paid | Tax Assessment Tax Assessment Total Assessment is a certain percentage of the fair market value that is determined by local assessors to be the total taxable value of land and additions on the property. | Land | Improvement |
|---|---|---|---|---|
| 2023 | $6,041 | $356,177 | $67,674 | $288,503 |
| 2022 | $8,078 | $344,424 | $65,441 | $278,983 |
| 2021 | $9,405 | $380,123 | $72,223 | $307,900 |
| 2020 | $9,750 | $380,123 | $72,223 | $307,900 |
| 2019 | $10,164 | $380,123 | $72,223 | $307,900 |
| 2018 | $7,868 | $380,123 | $72,223 | $307,900 |
| 2017 | $10,771 | $403,092 | $76,587 | $326,505 |
| 2016 | $12,350 | $462,194 | $87,817 | $374,377 |
| 2015 | $7,812 | $462,194 | $87,817 | $374,377 |
| 2014 | $7,812 | $421,840 | $80,150 | $341,690 |
Property History
| Date | Event | Price | Change | Sq Ft Price |
|---|---|---|---|---|
| 06/19/2025 06/19/25 | For Sale | $390,000 | -- | $249 / Sq Ft |
Purchase History
| Date | Type | Sale Price | Title Company |
|---|---|---|---|
| Vendors Lien | -- | None Available | |
| Interfamily Deed Transfer | -- | None Available | |
| Special Warranty Deed | -- | Stewart Title Fort Bend |
Mortgage History
| Date | Status | Loan Amount | Loan Type |
|---|---|---|---|
| Open | $337,500 | New Conventional | |
| Closed | $280,000 | New Conventional | |
| Closed | $365,400 | Adjustable Rate Mortgage/ARM | |
| Previous Owner | $232,000 | New Conventional | |
| Previous Owner | $285,000 | Purchase Money Mortgage | |
| Closed | $0 | Assumption |
Similar Homes in Houston, TX
Source: Houston Association of REALTORS®
MLS Number: 71922684
APN: 1270910000006
- 1901 Post Oak Blvd Unit 202
- 1901 Post Oak Blvd Unit 3101
- 1901 Post Oak Blvd Unit 3115
- 1901 Post Oak Blvd Unit 1213
- 1901 Post Oak Blvd Unit 4407
- 1901 Post Oak Blvd Unit 4304
- 1901 Post Oak Blvd Unit 1606
- 1901 Post Oak Blvd Unit 4409
- 1901 Post Oak Blvd Unit 402
- 1901 Post Oak Blvd Unit 2219
- 1901 Post Oak Blvd Unit 3215
- 1901 Post Oak Blvd Unit 104
- 1901 Post Oak Blvd Unit 4208
- 1901 Post Oak Blvd Unit 501
- 1901 Post Oak Blvd Unit 1211
- 1901 Post Oak Blvd Unit 1501
- 1901 Post Oak Blvd Unit 4605
- 1901 Post Oak Blvd Unit 1109
- 4521 San Felipe St Unit 3101
- 4521 San Felipe St Unit 2601
