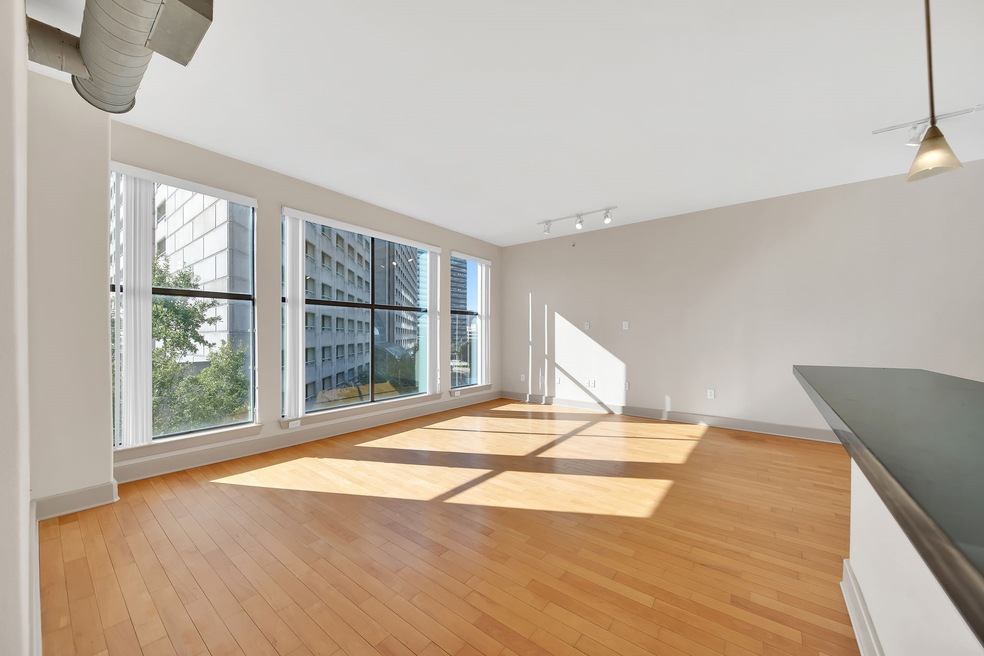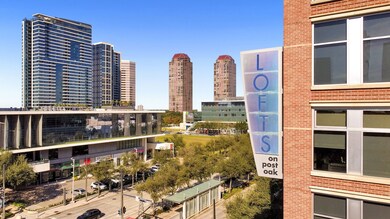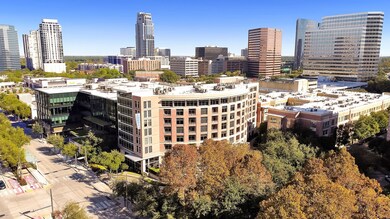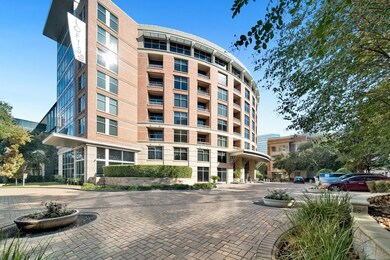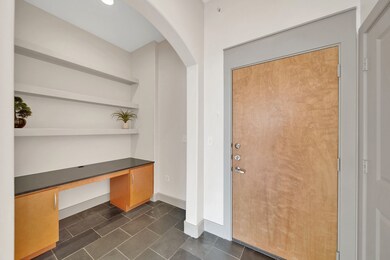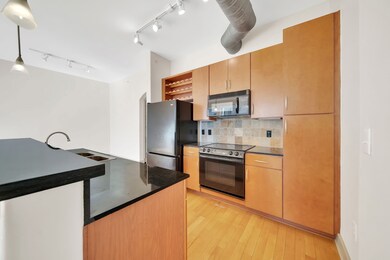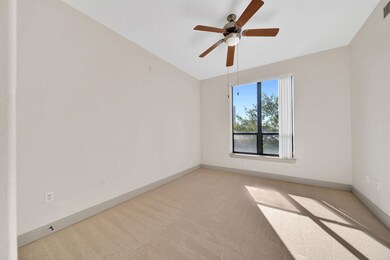Lofts on Post Oak 1901 Post Oak Blvd Unit 4105 Floor 4 Houston, TX 77056
Uptown-Galleria District NeighborhoodHighlights
- 5.17 Acre Lot
- Wood Flooring
- Community Pool
- Clubhouse
- Hollywood Bathroom
- Home Office
About This Home
Welcome to The Lofts on Post Oak, a premier full-service mid-rise in the heart of Uptown Houston. Enjoy true lock-and-leave living with 6 resort-style pools, outdoor grilling areas, a state-of-the-art fitness center, internet café, club lounge, 20-seat theater, conference room, concierge, and valet services—all just steps from world-class dining, Whole Foods, and The Galleria. This spacious one-bedroom residence features rare floor-to-ceiling windows with views of The Hilton and Post Oak Blvd, high ceilings, and an open layout filled with natural light. The primary suite offers two oversized walk-in closets. Recent updates include fresh paint, new carpet, refinished solid maple hardwood floors, resealed slate tile, new sinks, and modern light fixtures. Full-size washer, dryer, and refrigerator included. Move-in ready and easy to show—check in with concierge for access.
Listing Agent
Nan & Company Properties - Corporate Office (Heights) License #0730604 Listed on: 12/08/2025
Condo Details
Home Type
- Condominium
Year Built
- Built in 2003
Home Design
- Entry on the 4th floor
Interior Spaces
- 1,031 Sq Ft Home
- 1-Story Property
- Family Room Off Kitchen
- Living Room
- Combination Kitchen and Dining Room
- Home Office
- Utility Room
- Home Gym
Kitchen
- Breakfast Bar
- Electric Oven
- Electric Range
- Microwave
- Dishwasher
- Trash Compactor
- Disposal
Flooring
- Wood
- Carpet
- Slate Flooring
Bedrooms and Bathrooms
- 1 Bedroom
- 1 Full Bathroom
- Double Vanity
- Soaking Tub
- Hollywood Bathroom
- Separate Shower
Laundry
- Dryer
- Washer
Home Security
Schools
- Briargrove Elementary School
- Tanglewood Middle School
- Wisdom High School
Utilities
- Forced Air Zoned Heating and Cooling System
Listing and Financial Details
- Property Available on 12/8/25
- 12 Month Lease Term
Community Details
Overview
- Mid-Rise Condominium
- Lofts On Post Oak Condos
- Lofts/Post Oak Subdivision
Amenities
- Trash Chute
- Elevator
Recreation
Pet Policy
- Call for details about the types of pets allowed
- Pet Deposit Required
Security
- Card or Code Access
- Fire and Smoke Detector
- Fire Sprinkler System
Map
About Lofts on Post Oak
Property History
| Date | Event | Price | List to Sale | Price per Sq Ft | Prior Sale |
|---|---|---|---|---|---|
| 12/08/2025 12/08/25 | For Rent | $2,200 | 0.0% | -- | |
| 11/04/2021 11/04/21 | Sold | -- | -- | -- | View Prior Sale |
| 10/20/2021 10/20/21 | For Sale | $249,000 | -- | $242 / Sq Ft |
Source: Houston Association of REALTORS®
MLS Number: 2945262
APN: 1270910000283
- 1901 Post Oak Blvd Unit 2220
- 1901 Post Oak Blvd Unit 104
- 1901 Post Oak Blvd Unit 408
- 1901 Post Oak Blvd Unit 1405
- 1901 Post Oak Blvd Unit 1606
- 1901 Post Oak Blvd Unit 4304
- 1901 Post Oak Blvd Unit 2112
- 1901 Post Oak Blvd Unit 3609
- 1901 Post Oak Blvd Unit 204
- 1901 Post Oak Blvd Unit 4308
- 1901 Post Oak Blvd Unit 402
- 1901 Post Oak Blvd Unit 4409
- 1901 Post Oak Blvd Unit 1206
- 1901 Post Oak Blvd Unit 1601
- 1901 Post Oak Blvd Unit 3101
- 1901 Post Oak Blvd Unit 3607
- 4521 San Felipe St Unit 1103
- 4521 San Felipe St Unit 2501
- 4521 San Felipe St Unit 1505
- 4521 San Felipe St Unit 3202
- 1901 Post Oak Blvd Unit 3406
- 1901 Post Oak Blvd Unit 4114
- 1901 Post Oak Blvd Unit 402
- 1901 Post Oak Blvd Unit 4608
- 1901 Post Oak Blvd Unit 2109
- 1901 Post Oak Blvd Unit 4108
- 1901 Post Oak Blvd Unit 1501
- 1901 Post Oak Blvd Unit 3606
- 1901 Post Oak Blvd Unit 3502
- 1901 Post Oak Blvd Unit 2407
- 1901 Post Oak Blvd Unit 1106
- 1901 Post Oak Blvd Unit 4304
- 1901 Post Oak Blvd Unit 4102
- 1980 Post Oak Blvd Unit ID1359151P
- 1770 S Post Oak Ln Unit 2308
- 2300 W Loop S
- 4521 San Felipe St Unit 1905
- 4521 San Felipe St Unit 1904
- 4521 San Felipe St Unit 1103
- 4521 San Felipe St Unit 1203
