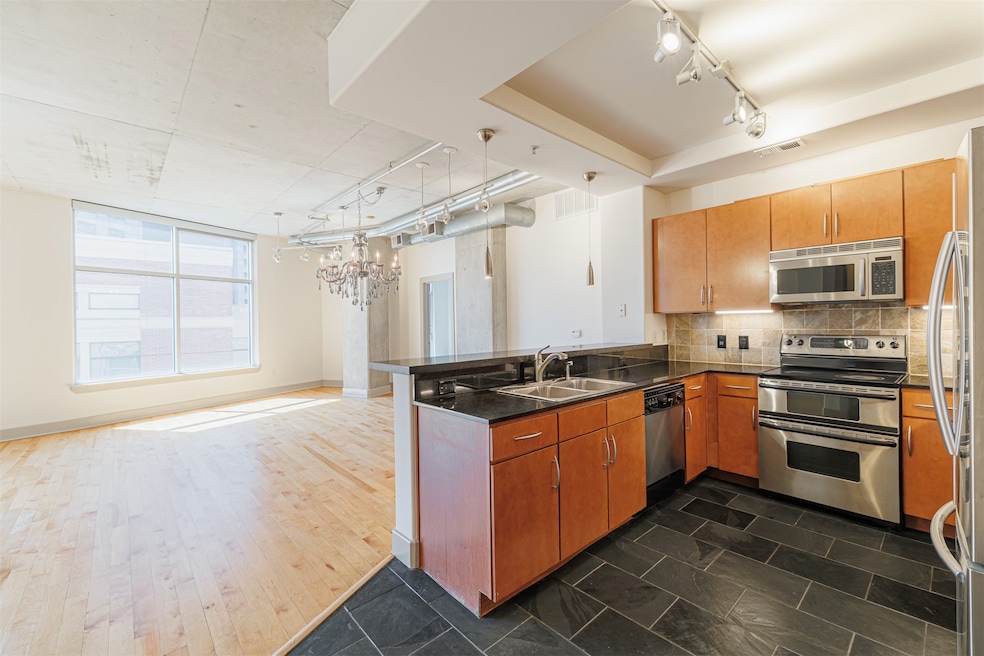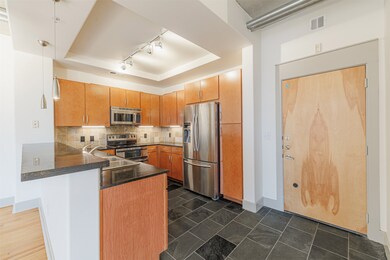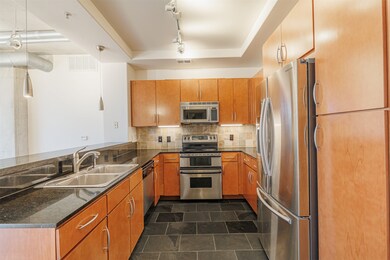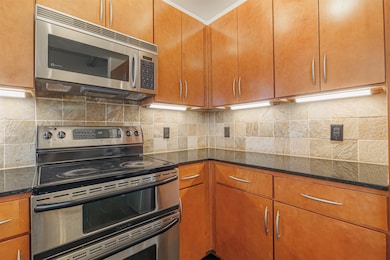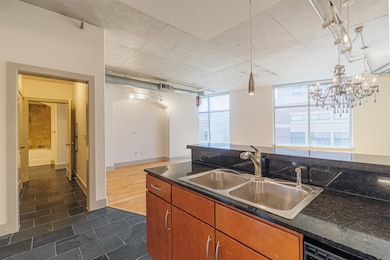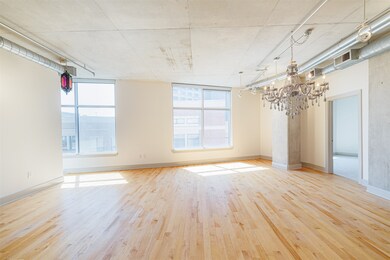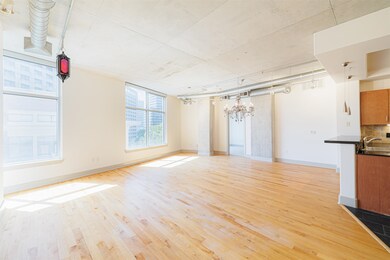Lofts on Post Oak 1901 Post Oak Blvd Unit 501 Houston, TX 77056
Uptown-Galleria District NeighborhoodHighlights
- Valet Parking
- In Ground Pool
- Bamboo Flooring
- Fitness Center
- Clubhouse
- Corner Lot
About This Home
Come & Discover this Hidden Gem ! Tower Section ! Beautiful Spacious 2x2 (1500 sqft) Condominium in highly sought after building on Post Oak Blvd - Breathtaking patio view from primary bedroom,located walking distance from famous restaurants & Galleria Shopping Mall. Located in the high-end Uptown Houstion area.This exquisite mid-rise has it all! Condo also comes with 2 assign parking spaces in parking garage, for convenience the elevator is close proximity to front door! Wow! flows with elegance, romantic cozy spacious living room area, enjoy chef’s gourmet kitchen paradise, lots of cabinets space: refrigerator/washer/dryer included with sale! Lovely designer flooring (bamboo hardwood floors) throughout, lots of natural sunlight coming in from large glass windows in living room area. Exquisite stand-up shower with garden tub to soak & refresh! Each bedroom fits king size bedroom suite. Fresh new painted walls & recently installed carpets in both bedrooms. Storage Closet available.
Condo Details
Home Type
- Condominium
Est. Annual Taxes
- $5,706
Year Built
- Built in 2003
Parking
- 1 Car Detached Garage
- Garage Door Opener
- Additional Parking
- Assigned Parking
Interior Spaces
- 1,504 Sq Ft Home
- Ceiling Fan
Kitchen
- Electric Oven
- Electric Cooktop
- Microwave
- Dishwasher
- Granite Countertops
- Disposal
Flooring
- Bamboo
- Wood
- Carpet
Bedrooms and Bathrooms
- 2 Bedrooms
- 2 Full Bathrooms
Laundry
- Dryer
- Washer
Outdoor Features
- In Ground Pool
- Terrace
Schools
- Briargrove Elementary School
- Tanglewood Middle School
- Wisdom High School
Utilities
- Central Heating and Cooling System
- Municipal Trash
Listing and Financial Details
- Property Available on 4/23/25
- Long Term Lease
Community Details
Overview
- Front Yard Maintenance
- Rise Association
- Mid-Rise Condominium
- Lofts On Post Oak Condos
- Post Oak Subdivision
Amenities
- Valet Parking
- Trash Chute
- Meeting Room
- Party Room
Recreation
Pet Policy
- Pet Deposit Required
- The building has rules on how big a pet can be within a unit
Security
- Controlled Access
Map
About Lofts on Post Oak
Source: Houston Association of REALTORS®
MLS Number: 10020960
APN: 1270910000031
- 1901 Post Oak Blvd Unit 1213
- 1901 Post Oak Blvd Unit 2215
- 1901 Post Oak Blvd Unit 4407
- 1901 Post Oak Blvd Unit 4304
- 1901 Post Oak Blvd Unit 1606
- 1901 Post Oak Blvd Unit 4409
- 1901 Post Oak Blvd Unit 402
- 1901 Post Oak Blvd Unit 2219
- 1901 Post Oak Blvd Unit 3215
- 1901 Post Oak Blvd Unit 104
- 1901 Post Oak Blvd Unit 4208
- 1901 Post Oak Blvd Unit 501
- 1901 Post Oak Blvd Unit 1211
- 1901 Post Oak Blvd Unit 4508
- 1901 Post Oak Blvd Unit 1501
- 1901 Post Oak Blvd Unit 2203
- 1901 Post Oak Blvd Unit 4605
- 1901 Post Oak Blvd Unit 1109
- 4521 San Felipe St Unit 1203
- 4521 San Felipe St Unit 1201
