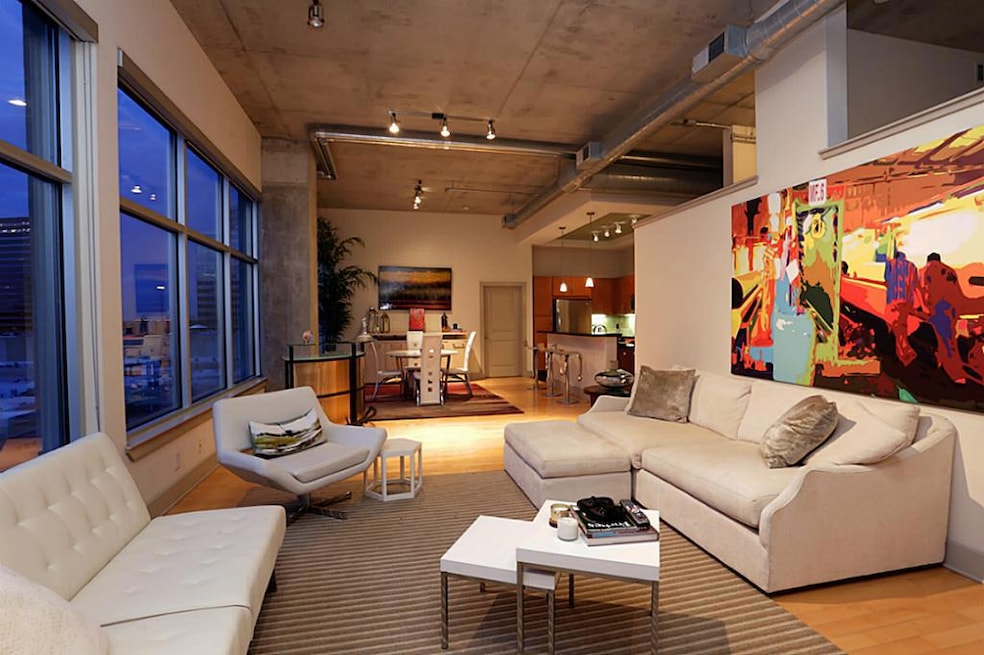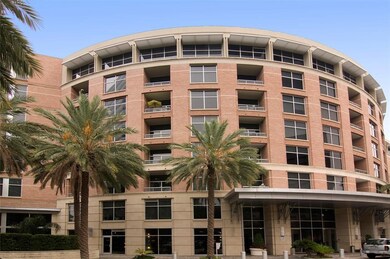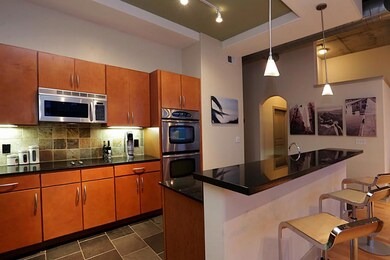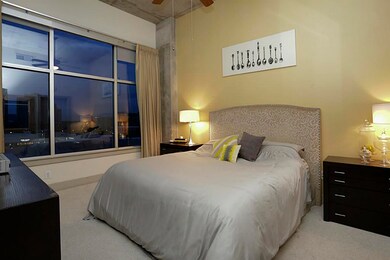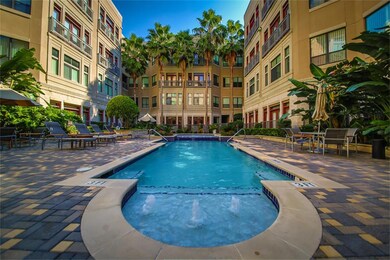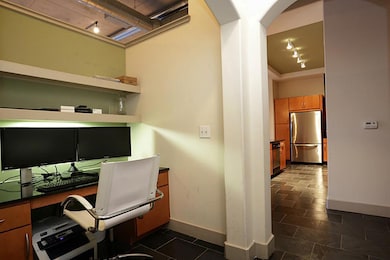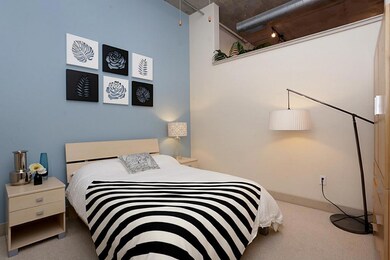Lofts on Post Oak 1901 Post Oak Blvd Unit 803 Houston, TX 77056
Uptown-Galleria District NeighborhoodHighlights
- Doorman
- Clubhouse
- Wood Flooring
- 225,401 Sq Ft lot
- Contemporary Architecture
- High Ceiling
About This Home
Recently upgraded with new appliances TV’s this modern two-bedroom (8th-floor top-floor luxury condo is located in the heart of Houston’s Uptown / Galleria area next to world-class shopping and dining. The apartment is currently furnished, can be rented unfurnished, and is ready to move in. Valet parking, water, and trash services are included with the rent. Large walk-in closets located in both bedrooms, hardwood floors, stainless steel appliances included. The Lofts on Post Oak features a modern lobby, 24-hour fitness center, guest and around-the-clock resident and guest reception, valet, and assigned car parking. Application approvals are based on landlord and building approvals (the landlord may pay for the building leasing fee).
Condo Details
Home Type
- Condominium
Est. Annual Taxes
- $9,489
Year Built
- Built in 2003
Parking
- 1 Car Attached Garage
- Additional Parking
- Assigned Parking
- Controlled Entrance
Home Design
- Contemporary Architecture
- Concrete Block And Stucco Construction
Interior Spaces
- 1,605 Sq Ft Home
- 1-Story Property
- Furnished
- High Ceiling
- Ceiling Fan
- Window Treatments
- Living Room
- Dining Room
- Utility Room
- Home Gym
Kitchen
- Double Oven
- Electric Oven
- Electric Cooktop
- Microwave
- Dishwasher
- Granite Countertops
- Disposal
Flooring
- Wood
- Carpet
- Stone
- Tile
Bedrooms and Bathrooms
- 2 Bedrooms
- 2 Full Bathrooms
- Double Vanity
- Bathtub with Shower
- Separate Shower
Laundry
- Dryer
- Washer
Home Security
Schools
- Briargrove Elementary School
- Tanglewood Middle School
- Wisdom High School
Utilities
- Central Heating and Cooling System
- Programmable Thermostat
- Municipal Trash
- Cable TV Available
Additional Features
- Energy-Efficient Thermostat
- Courtyard
Listing and Financial Details
- Property Available on 5/28/25
- Long Term Lease
Community Details
Overview
- 351 Units
- Rise Association
- Mid-Rise Condominium
- Lofts On Post Oak Condos
- Lofts On Post Oak Subdivision
Amenities
- Doorman
- Valet Parking
- Trash Chute
Recreation
Pet Policy
- Call for details about the types of pets allowed
- Pet Deposit Required
Security
- Card or Code Access
- Fire and Smoke Detector
- Fire Sprinkler System
Map
About Lofts on Post Oak
Source: Houston Association of REALTORS®
MLS Number: 72120865
APN: 1270910000060
- 1901 Post Oak Blvd Unit 1213
- 1901 Post Oak Blvd Unit 2215
- 1901 Post Oak Blvd Unit 4407
- 1901 Post Oak Blvd Unit 4304
- 1901 Post Oak Blvd Unit 1606
- 1901 Post Oak Blvd Unit 4409
- 1901 Post Oak Blvd Unit 402
- 1901 Post Oak Blvd Unit 2219
- 1901 Post Oak Blvd Unit 3215
- 1901 Post Oak Blvd Unit 104
- 1901 Post Oak Blvd Unit 4208
- 1901 Post Oak Blvd Unit 501
- 1901 Post Oak Blvd Unit 1211
- 1901 Post Oak Blvd Unit 4508
- 1901 Post Oak Blvd Unit 1501
- 1901 Post Oak Blvd Unit 2203
- 1901 Post Oak Blvd Unit 4605
- 1901 Post Oak Blvd Unit 1109
- 4521 San Felipe St Unit 1203
- 4521 San Felipe St Unit 1201
